5812 6TH AVENUE S, Birmingham, AL 35212
Local realty services provided by:ERA Byars Realty
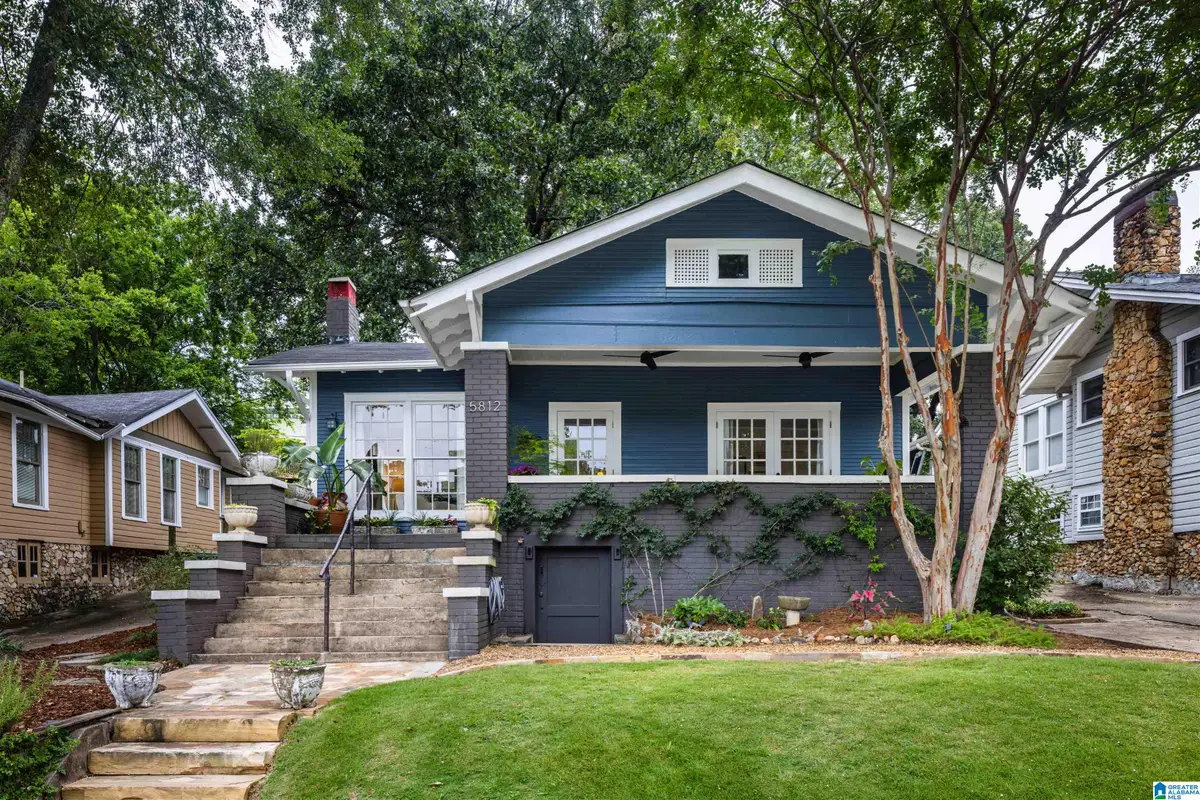

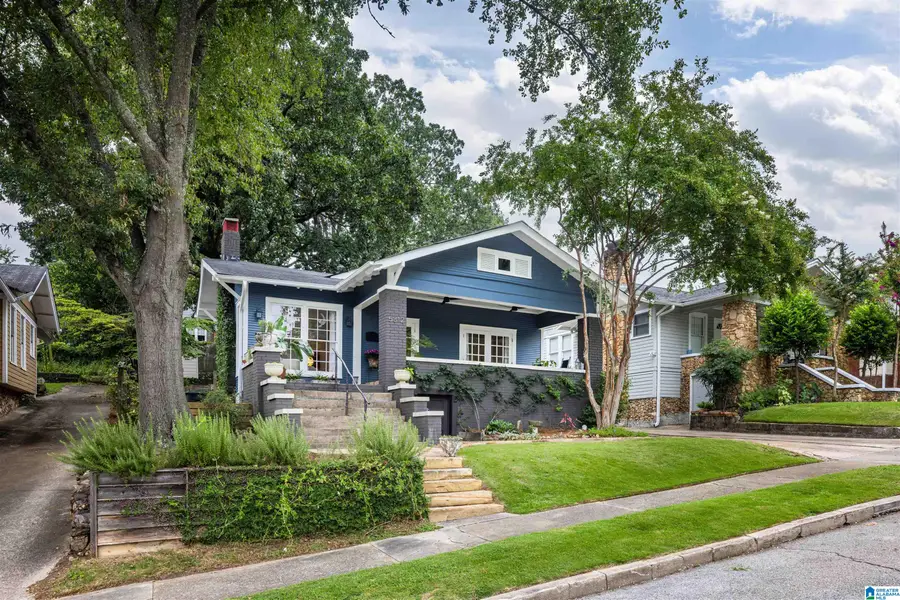
Listed by:lucy parker
Office:ray & poynor properties
MLS#:21427564
Source:AL_BAMLS
Price summary
- Price:$369,000
- Price per sq. ft.:$274.55
About this home
Come see this rare Crestwood North gem before it’s gone! Located on one of the most beloved streets in the neighborhood, this home turns 100 this year and has been thoughtfully updated while preserving its historic charm. This 3BR/2BA home features refinished original Old Growth Yellow Pine floors (2020), a rebuilt and functioning original fireplace (2020), and a brand new kitchen remodel (2024) with custom cabinetry, range hood, countertops, commercial faucet, soft-close drawers, hand-turned pulls, and custom pull-out trays. Fresh exterior paint in 2025. Almost floor-to-ceiling windows bring in abundant natural light. Large walk-in pantry! Enormous custom bedroom closet! A rare basement workshop is ideal for a studio, gym, or creative space. Low-maintenance backyard with a century-old oak tree offering shade and character. Surrounded by a family-friendly, tree-lined street—this home is the perfect blend of old soul and modern living. Don’t miss this truly special opportunity!
Contact an agent
Home facts
- Year built:1925
- Listing Id #:21427564
- Added:7 day(s) ago
- Updated:August 15, 2025 at 07:44 PM
Rooms and interior
- Bedrooms:3
- Total bathrooms:2
- Full bathrooms:2
- Living area:1,344 sq. ft.
Heating and cooling
- Cooling:Central
- Heating:Central, Gas Heat
Structure and exterior
- Year built:1925
- Building area:1,344 sq. ft.
- Lot area:0.16 Acres
Schools
- High school:WOODLAWN
- Middle school:PUTNAM, W E
- Elementary school:AVONDALE
Utilities
- Water:Public Water
- Sewer:Sewer Connected
Finances and disclosures
- Price:$369,000
- Price per sq. ft.:$274.55
New listings near 5812 6TH AVENUE S
- New
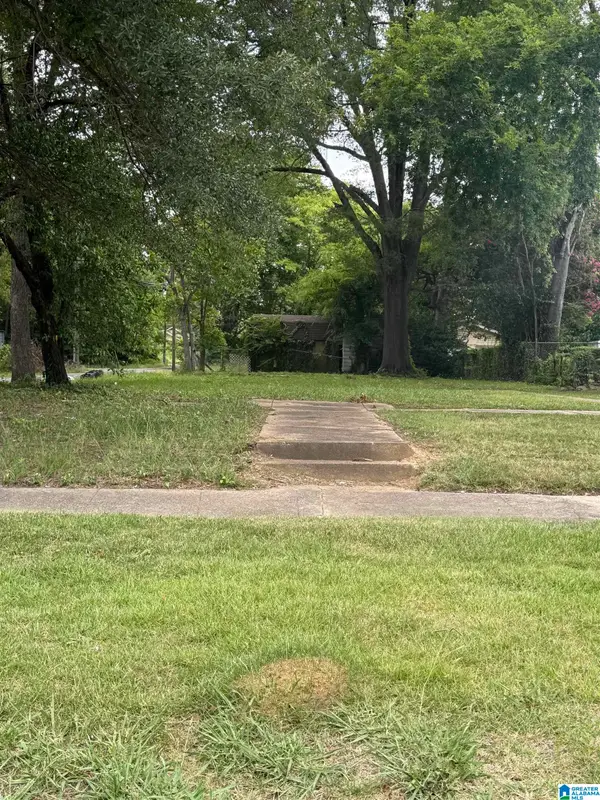 $6,000Active0.16 Acres
$6,000Active0.16 Acres417 12TH STREET SW, Birmingham, AL 35211
MLS# 21428320Listed by: KELLER WILLIAMS METRO NORTH - New
 $17,000Active2 beds 1 baths990 sq. ft.
$17,000Active2 beds 1 baths990 sq. ft.820 19TH STREET SW, Birmingham, AL 35211
MLS# 21428323Listed by: ALL ACCESS REAL ESTATE - New
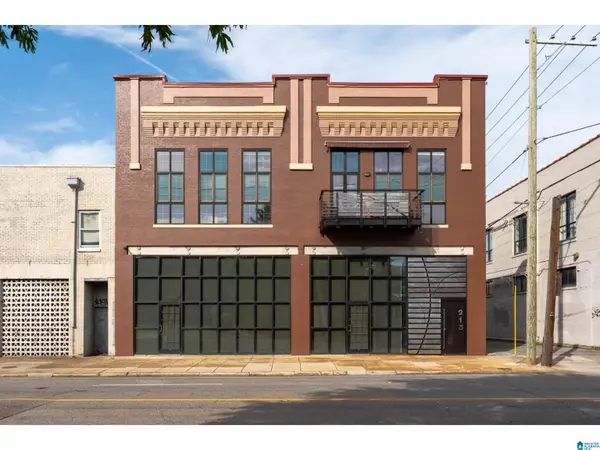 $3,400,000Active3 beds 7 baths8,800 sq. ft.
$3,400,000Active3 beds 7 baths8,800 sq. ft.0 24TH STREET N, Birmingham, AL 35203
MLS# 21428297Listed by: BEYCOME BROKERAGE REALTY - New
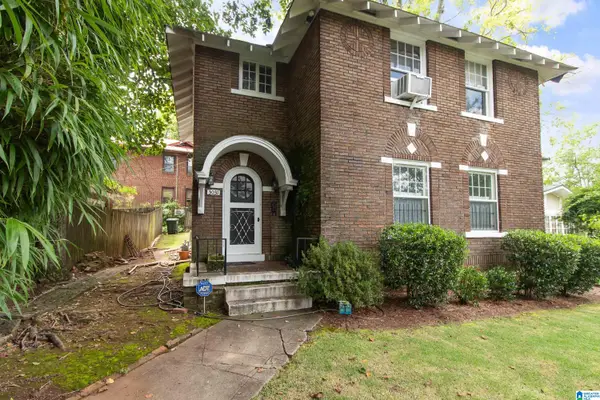 $450,000Active3 beds 2 baths2,190 sq. ft.
$450,000Active3 beds 2 baths2,190 sq. ft.3031 13TH AVENUE S, Birmingham, AL 35205
MLS# 21428304Listed by: NOVUS REALTY - New
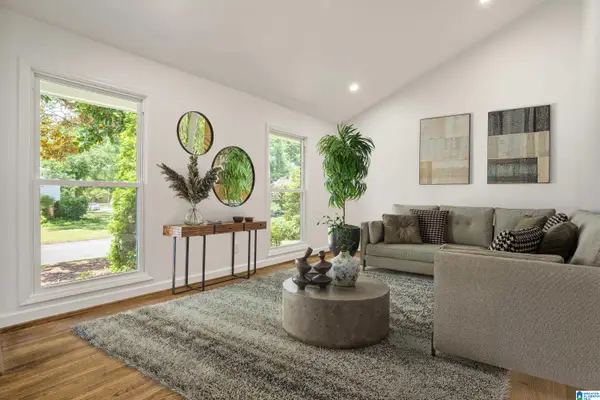 $599,000Active3 beds 2 baths1,804 sq. ft.
$599,000Active3 beds 2 baths1,804 sq. ft.1329 WALES AVENUE, Birmingham, AL 35213
MLS# 21428306Listed by: LAH SOTHEBY'S INTERNATIONAL REALTY MOUNTAIN BROOK - New
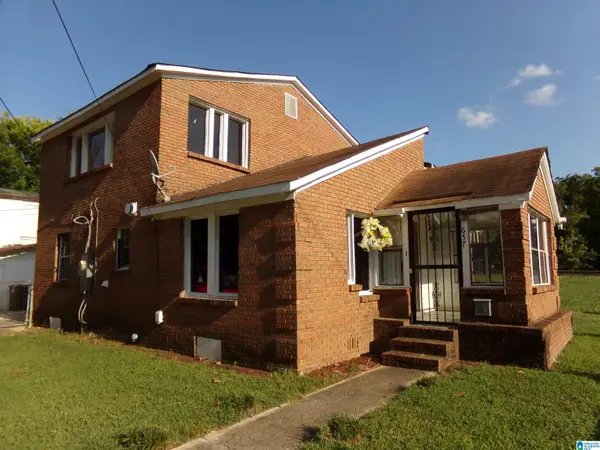 $144,900Active4 beds 2 baths1,378 sq. ft.
$144,900Active4 beds 2 baths1,378 sq. ft.657 29TH STREET SW, Birmingham, AL 35211
MLS# 21428275Listed by: REALTY HUB - New
 $109,000Active3 beds 2 baths1,654 sq. ft.
$109,000Active3 beds 2 baths1,654 sq. ft.909 60TH STREET W, Birmingham, AL 35228
MLS# 21428255Listed by: NORLUXE REALTY BIRMINGHAM LLC - New
 $619,000Active5 beds 5 baths4,428 sq. ft.
$619,000Active5 beds 5 baths4,428 sq. ft.340 TURNBERRY ROAD, Birmingham, AL 35244
MLS# 21428256Listed by: REALTYSOUTH-INVERNESS OFFICE - New
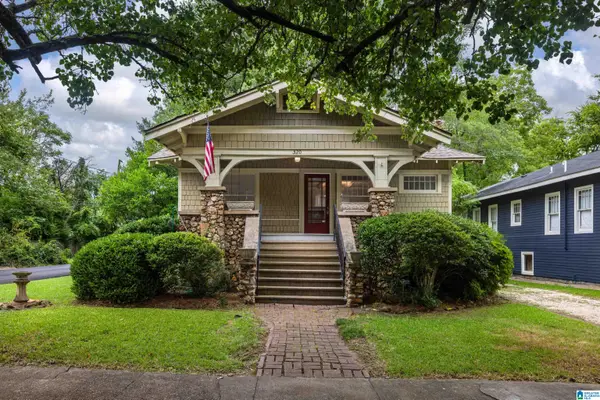 $435,000Active3 beds 3 baths2,164 sq. ft.
$435,000Active3 beds 3 baths2,164 sq. ft.520 49TH STREET S, Birmingham, AL 35222
MLS# 21428245Listed by: KELLER WILLIAMS HOMEWOOD - New
 $255,000Active4 beds 3 baths2,569 sq. ft.
$255,000Active4 beds 3 baths2,569 sq. ft.1829 CREELY DRIVE, Birmingham, AL 35235
MLS# 21428235Listed by: KELLER WILLIAMS HOMEWOOD
