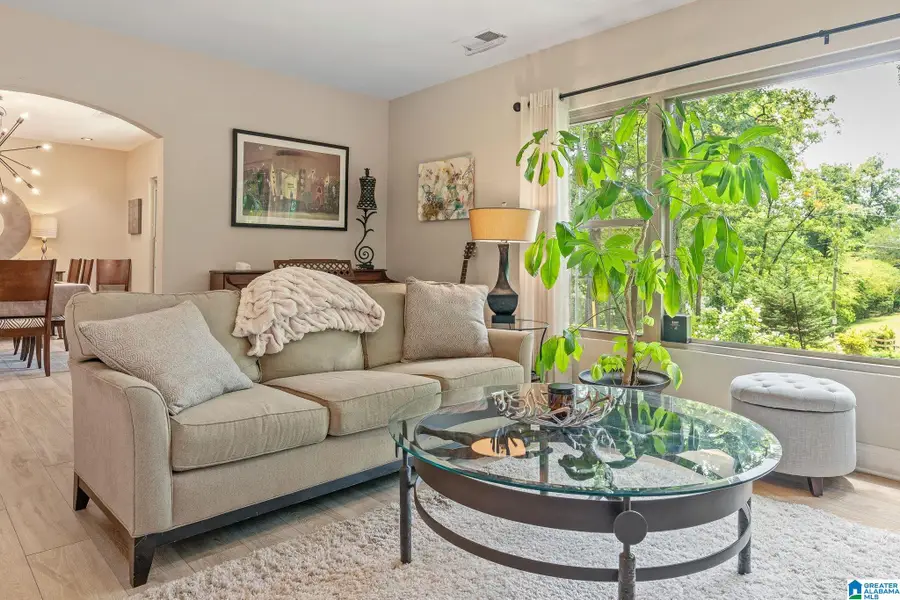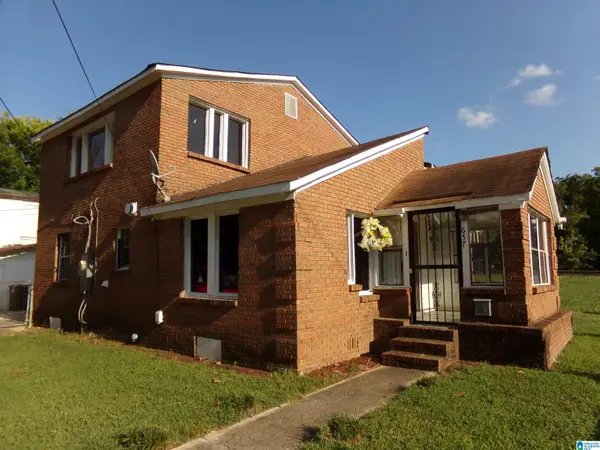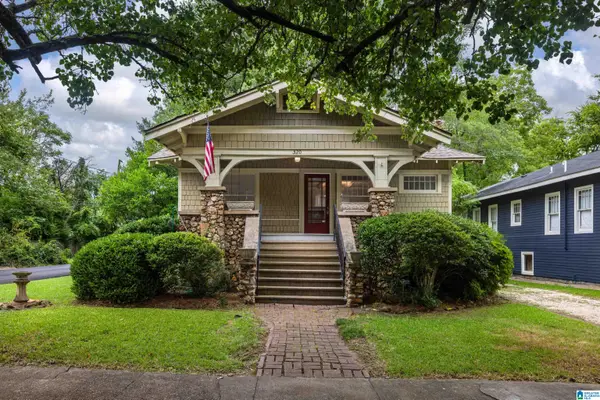810 ROSE DRIVE, Birmingham, AL 35235
Local realty services provided by:ERA King Real Estate Company, Inc.



Listed by:diane harrison
Office:lpt realty llc.
MLS#:21426143
Source:AL_BAMLS
Price summary
- Price:$384,500
- Price per sq. ft.:$181.97
About this home
Just a short jaunt into downtown B’ham this private, better than new, beautifully updated Mid-Century Modern stone rambler is set on over two acres of wooded property. All new everything within the past 5 years: Vinyl windows, HVAC, septic, deck, driveway, kitchen, baths, palisades zoysia added to rear yard, 300sf addition, new roof & gutters with guards, & MORE. Features 3 beds & 2 full baths + sunroom with windows, windows, windows! They open to beautiful park-like grounds. Natural light pours through large windows, corner windows on every corner of the house, highlighting tasteful updates, a stone fireplace, a modern kitchen, stainless steel appliances, & exquisitely updated bathrooms. The new master bath & walk-in closet addition is luxury at it's finest; double shower, sinks & and soaking tub complete this large space. Step out back to paradise; beautifully manicured grounds and a large flagstine patio. Schedule a showing today! Owner is a licensed agent in the state of Alabama.
Contact an agent
Home facts
- Year built:1950
- Listing Id #:21426143
- Added:21 day(s) ago
- Updated:August 15, 2025 at 06:42 PM
Rooms and interior
- Bedrooms:3
- Total bathrooms:2
- Full bathrooms:2
- Living area:2,113 sq. ft.
Heating and cooling
- Cooling:Central
- Heating:Central
Structure and exterior
- Year built:1950
- Building area:2,113 sq. ft.
- Lot area:2.17 Acres
Schools
- High school:HUFFMAN
- Middle school:HUFFMAN
- Elementary school:HUFFMAN ACADEMY
Utilities
- Water:Public Water
- Sewer:Septic
Finances and disclosures
- Price:$384,500
- Price per sq. ft.:$181.97
New listings near 810 ROSE DRIVE
- New
 $144,900Active4 beds 2 baths1,378 sq. ft.
$144,900Active4 beds 2 baths1,378 sq. ft.657 29TH STREET SW, Birmingham, AL 35211
MLS# 21428275Listed by: REALTY HUB - New
 $109,000Active3 beds 2 baths1,654 sq. ft.
$109,000Active3 beds 2 baths1,654 sq. ft.909 60TH STREET W, Birmingham, AL 35228
MLS# 21428255Listed by: NORLUXE REALTY BIRMINGHAM LLC - New
 $619,000Active5 beds 5 baths4,428 sq. ft.
$619,000Active5 beds 5 baths4,428 sq. ft.340 TURNBERRY ROAD, Birmingham, AL 35244
MLS# 21428256Listed by: REALTYSOUTH-INVERNESS OFFICE - New
 $435,000Active3 beds 3 baths2,164 sq. ft.
$435,000Active3 beds 3 baths2,164 sq. ft.520 49TH STREET S, Birmingham, AL 35222
MLS# 21428245Listed by: KELLER WILLIAMS HOMEWOOD - New
 $255,000Active4 beds 3 baths2,569 sq. ft.
$255,000Active4 beds 3 baths2,569 sq. ft.1829 CREELY DRIVE, Birmingham, AL 35235
MLS# 21428235Listed by: KELLER WILLIAMS HOMEWOOD - New
 $169,900Active3 beds 2 baths1,334 sq. ft.
$169,900Active3 beds 2 baths1,334 sq. ft.2276 4TH PLACE CIRCLE NE, Birmingham, AL 35215
MLS# 21428230Listed by: ARC REALTY VESTAVIA - New
 $239,900Active3 beds 2 baths2,221 sq. ft.
$239,900Active3 beds 2 baths2,221 sq. ft.1504 HIDDEN LAKE DRIVE, Birmingham, AL 35235
MLS# 21428215Listed by: EXP REALTY, LLC CENTRAL - New
 $170,000Active3 beds 2 baths1,110 sq. ft.
$170,000Active3 beds 2 baths1,110 sq. ft.8032 5TH AVENUE S, Birmingham, AL 35206
MLS# 21428220Listed by: KELLER WILLIAMS REALTY HOOVER - New
 $145,000Active3 beds 2 baths1,718 sq. ft.
$145,000Active3 beds 2 baths1,718 sq. ft.860 MARION LANE, Birmingham, AL 35235
MLS# 21428211Listed by: BUTLER REALTY, LLC - New
 $124,900Active3 beds 2 baths1,166 sq. ft.
$124,900Active3 beds 2 baths1,166 sq. ft.794 MARY VANN LANE, Birmingham, AL 35215
MLS# 21428212Listed by: EXP REALTY, LLC CENTRAL
