104 BRYNLEIGH DRIVE, Chelsea, AL 35043
Local realty services provided by:ERA King Real Estate Company, Inc.
Listed by: kimberly wilson
Office: keller williams realty vestavia
MLS#:21437227
Source:AL_BAMLS
Price summary
- Price:$369,900
- Price per sq. ft.:$142.76
About this home
Welcome to 104 Brynleigh Dr. Chelsea—a move-in ready, fully updated home offering the perfect blend of modern upgrades, functional living spaces, and high-demand features. The main level boasts an inviting open-flow layout with a cozy den, stylish dining room, an updated kitchen, half bath, and a dedicated laundry room. The main-level master suite is a luxury retreat with a completely remodeled spa-style bathroom featuring an oversized walk-in shower and dual vanities. Upstairs you’ll find two spacious bedrooms and a full bath—ideal for guests, or a growing family. The finished basement offers a bonus space perfect for a home office, gym, playroom, or media room, plus a 2-car garage. Last but not least is the massive, private backyard. Listen! No noise? Correct! Because you have a vacant lot beside you and a stream behind your fenced in yard, all you will need is to sit back and watch the deer. You will not beat the location, with only minutes to Pelham or hwy 280!
Contact an agent
Home facts
- Year built:1995
- Listing ID #:21437227
- Added:5 day(s) ago
- Updated:November 25, 2025 at 06:38 PM
Rooms and interior
- Bedrooms:3
- Total bathrooms:3
- Full bathrooms:2
- Half bathrooms:1
- Living area:2,591 sq. ft.
Heating and cooling
- Cooling:Central
- Heating:Central
Structure and exterior
- Year built:1995
- Building area:2,591 sq. ft.
- Lot area:1 Acres
Schools
- High school:CHELSEA
- Middle school:CHELSEA
- Elementary school:FOREST OAKS
Utilities
- Water:Public Water
- Sewer:Septic
Finances and disclosures
- Price:$369,900
- Price per sq. ft.:$142.76
New listings near 104 BRYNLEIGH DRIVE
- New
 $649,900Active4 beds 3 baths2,753 sq. ft.
$649,900Active4 beds 3 baths2,753 sq. ft.323 EMERALD LANE, Chelsea, AL 35043
MLS# 21437662Listed by: DAL PROPERTIES, LLC - New
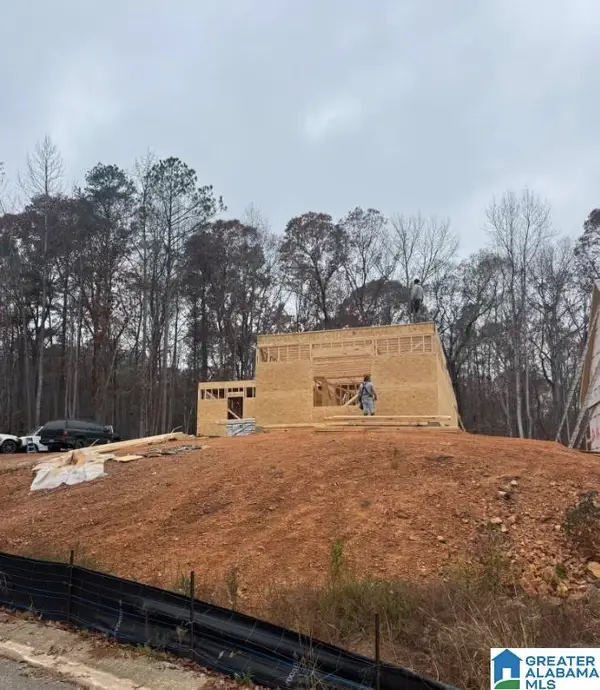 $599,900Active4 beds 4 baths2,869 sq. ft.
$599,900Active4 beds 4 baths2,869 sq. ft.660 LIME CREEK WAY, Chelsea, AL 35043
MLS# 21437648Listed by: DAL PROPERTIES, LLC - New
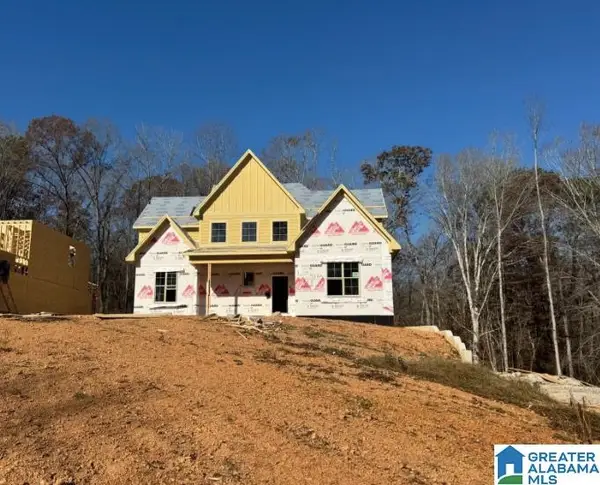 $719,900Active4 beds 4 baths2,910 sq. ft.
$719,900Active4 beds 4 baths2,910 sq. ft.658 LIME CREEK WAY, Chelsea, AL 35043
MLS# 21437650Listed by: DAL PROPERTIES, LLC - New
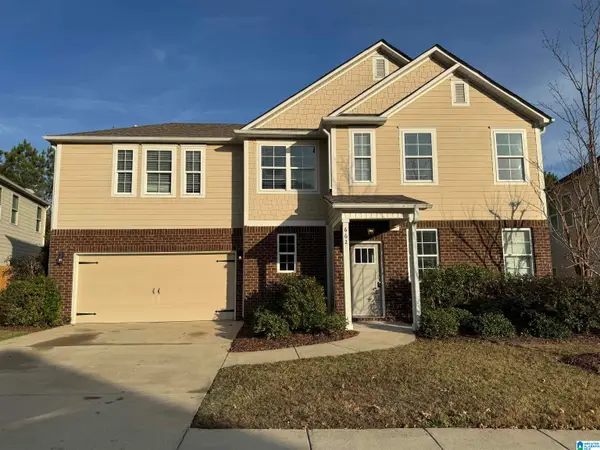 $399,000Active5 beds 3 baths2,940 sq. ft.
$399,000Active5 beds 3 baths2,940 sq. ft.662 CHELSEA STATION CIRCLE, Chelsea, AL 35043
MLS# 21437610Listed by: REDEMPTION REALTY - New
 $49,900Active1.07 Acres
$49,900Active1.07 Acres547 WOODBRIDGE TRACE, Chelsea, AL 35043
MLS# 21437562Listed by: ARC REALTY 280 - New
 $275,000Active2 beds 2 baths1,455 sq. ft.
$275,000Active2 beds 2 baths1,455 sq. ft.1104 FAIRBANK LANE, Chelsea, AL 35043
MLS# 21437483Listed by: KELLER WILLIAMS REALTY HOOVER - New
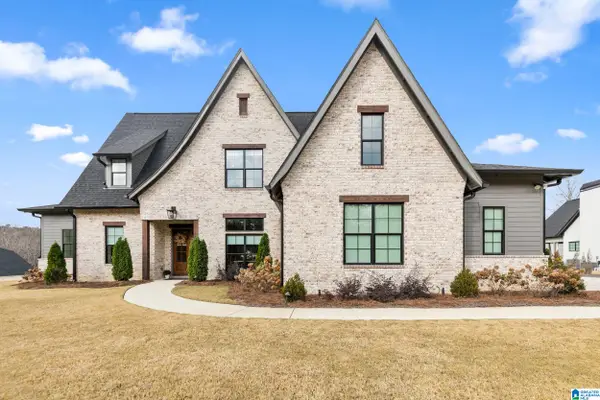 $879,900Active4 beds 4 baths3,705 sq. ft.
$879,900Active4 beds 4 baths3,705 sq. ft.304 TIMBERVIEW TRAIL, Chelsea, AL 35043
MLS# 21437456Listed by: KELLER WILLIAMS REALTY VESTAVIA - New
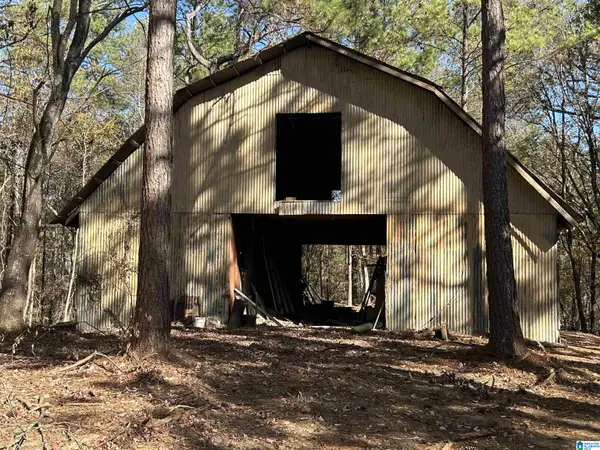 $265,000Active8.56 Acres
$265,000Active8.56 Acres268 NICHOLS ROAD, Chelsea, AL 35043
MLS# 21437397Listed by: TLC REAL ESTATE LLC - New
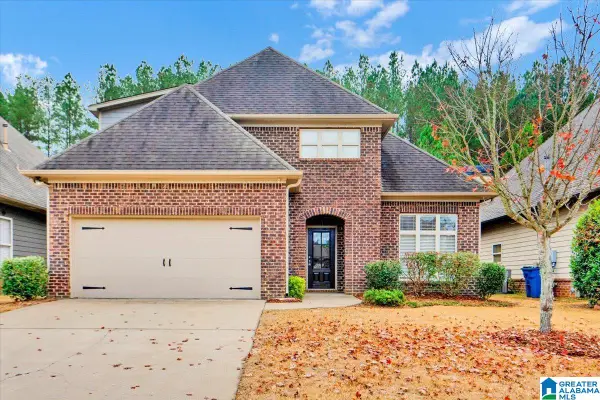 $336,990Active4 beds 2 baths1,857 sq. ft.
$336,990Active4 beds 2 baths1,857 sq. ft.1052 SPRINGFIELD DRIVE, Chelsea, AL 35043
MLS# 21437369Listed by: KELLER WILLIAMS REALTY VESTAVIA - New
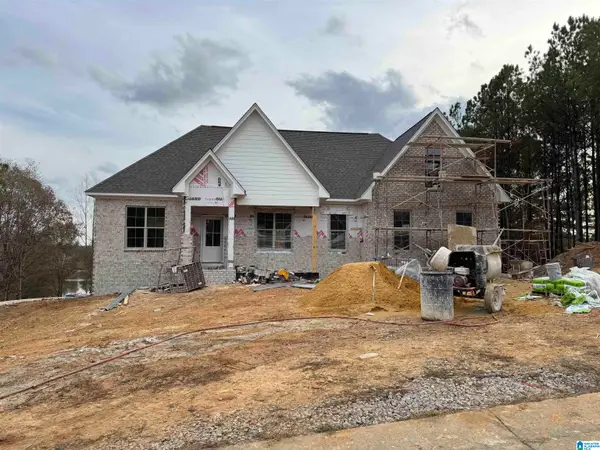 $649,900Active4 beds 3 baths2,753 sq. ft.
$649,900Active4 beds 3 baths2,753 sq. ft.320 EMERALD LANE, Chelsea, AL 35043
MLS# 21437379Listed by: DAL PROPERTIES, LLC
