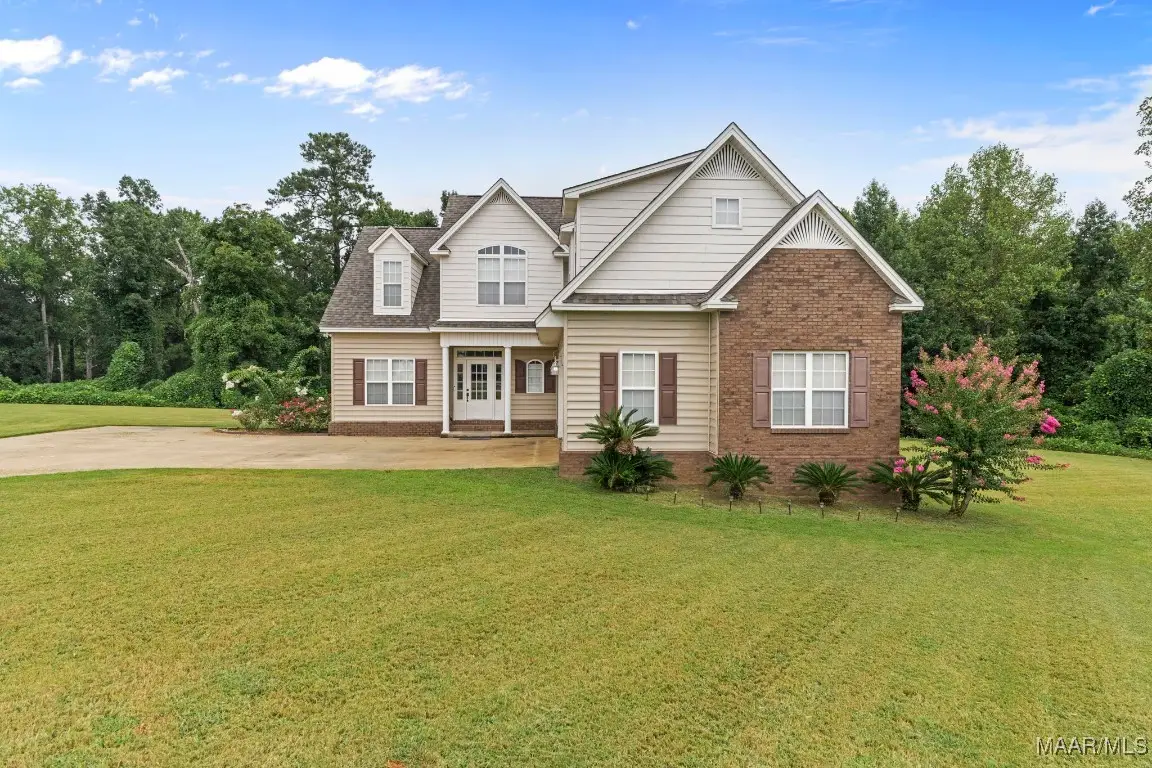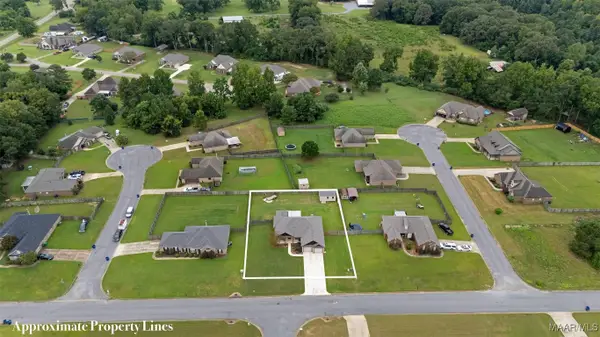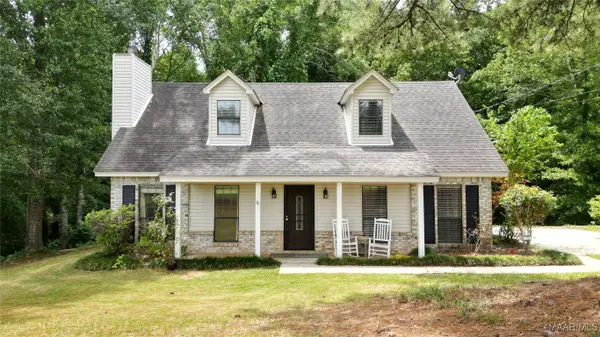1217 Kenner Creek Circle, Deatsville, AL 36022
Local realty services provided by:ERA Enterprise Realty Associates



1217 Kenner Creek Circle,Deatsville, AL 36022
$365,000
- 3 Beds
- 3 Baths
- 2,352 sq. ft.
- Single family
- Active
Listed by:ivy o. johnson
Office:re/max cornerstone plus
MLS#:579061
Source:AL_MLSM
Price summary
- Price:$365,000
- Price per sq. ft.:$155.19
About this home
A home in Percy Place gives you the best of both worlds! Enjoy the country charm of a large 1.5-acre lot, which is located in a district with amazing schools and a short drive to local amenities. This home features 3 bedrooms, 2.5 baths, and a bonus room. The open concept main floor boasts a den with a vaulted ceiling and gas fireplace. The kitchen’s efficient design promotes conversation during meal prep. Updated appliances include a refrigerator, electric range, microwave hood, and dishwasher. Dining spaces include a formal dining room and a breakfast nook with access to the screened in porch. The primary bedroom features a tray ceiling, windows allowing abundant natural light, and an ensuite bath. The bath boasts a double vanity, jetted tub, separate shower, water closet, and large walk-in closet. Upstairs is a retreat with two bedrooms, a bath, and bonus room. The bedrooms are generous in size and have large closets. The bonus room is a multi-functional space perfect for a playroom, gathering room, or home office. This home is perfect for the outdoor enthusiasts! The screened porch is an oasis with a view of the wooded backdrop. The 12X16 detached Tuff Shed storage building was purchased in 2019 and is perfect for storage or a hobby enthusiast. Longtime owners have taken meticulous care of this property. All flooring is easy care wood, tile, or vinyl plank flooring. The roof was replaced in 2023 and HVACs upgraded in 2018. This property is conveniently located to I-65, Pine Level, and Prattville. Call your favorite realtor to tour today!
Contact an agent
Home facts
- Year built:2007
- Listing Id #:579061
- Added:6 day(s) ago
- Updated:August 20, 2025 at 02:21 PM
Rooms and interior
- Bedrooms:3
- Total bathrooms:3
- Full bathrooms:2
- Half bathrooms:1
- Living area:2,352 sq. ft.
Heating and cooling
- Cooling:Heat Pump, Multi Units
- Heating:Heat Pump, Multiple Heating Units
Structure and exterior
- Roof:Ridge Vents
- Year built:2007
- Building area:2,352 sq. ft.
- Lot area:1.51 Acres
Schools
- High school:Marbury High School
- Elementary school:Pine Level Elementary School
Utilities
- Water:Public
- Sewer:Septic Tank
Finances and disclosures
- Price:$365,000
- Price per sq. ft.:$155.19
- Tax amount:$752
New listings near 1217 Kenner Creek Circle
- New
 $344,900Active4 beds 2 baths1,948 sq. ft.
$344,900Active4 beds 2 baths1,948 sq. ft.896 Blackberry Road, Deatsville, AL 36022
MLS# 579140Listed by: LOCAL REALTY MONTGOMERY - New
 $265,000Active3 beds 2 baths1,795 sq. ft.
$265,000Active3 beds 2 baths1,795 sq. ft.523 Spring Hollow Drive, Deatsville, AL 36022
MLS# 579200Listed by: EXIT ROYAL REALTY - New
 $279,900Active4 beds 2 baths1,700 sq. ft.
$279,900Active4 beds 2 baths1,700 sq. ft.458 Cotton Terrace Loop, Deatsville, AL 36022
MLS# 579184Listed by: DL REALTY - New
 $270,000Active3 beds 3 baths1,728 sq. ft.
$270,000Active3 beds 3 baths1,728 sq. ft.4745 Deatsville Highway, Deatsville, AL 36022
MLS# 578998Listed by: BUCK REALTY, LLC - New
 $453,500Active5 beds 4 baths3,191 sq. ft.
$453,500Active5 beds 4 baths3,191 sq. ft.40 Tybee Cove, Deatsville, AL 36022
MLS# 579060Listed by: NEW LIFE REALTY GROUP, LLC. - New
 $289,900Active3 beds 2 baths1,835 sq. ft.
$289,900Active3 beds 2 baths1,835 sq. ft.314 Summertime Parkway, Millbrook, AL 36022
MLS# 579003Listed by: RE/MAX CORNERSTONE PLUS - New
 $269,886Active4 beds 2 baths1,764 sq. ft.
$269,886Active4 beds 2 baths1,764 sq. ft.3162 Landing Lane, Deatsville, AL 36022
MLS# 578979Listed by: GOODWYN BUILDING CO., INC. - New
 $275,209Active4 beds 2 baths1,857 sq. ft.
$275,209Active4 beds 2 baths1,857 sq. ft.3165 Landing Lane, Deatsville, AL 36022
MLS# 578963Listed by: GOODWYN BUILDING CO., INC. - New
 $268,174Active4 beds 2 baths1,725 sq. ft.
$268,174Active4 beds 2 baths1,725 sq. ft.3166 Landing Lane, Deatsville, AL 36022
MLS# 578964Listed by: GOODWYN BUILDING CO., INC.
