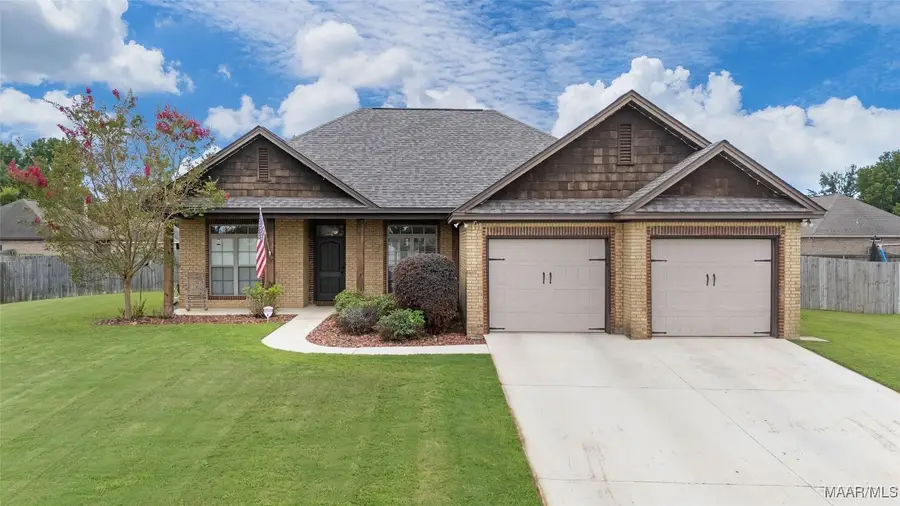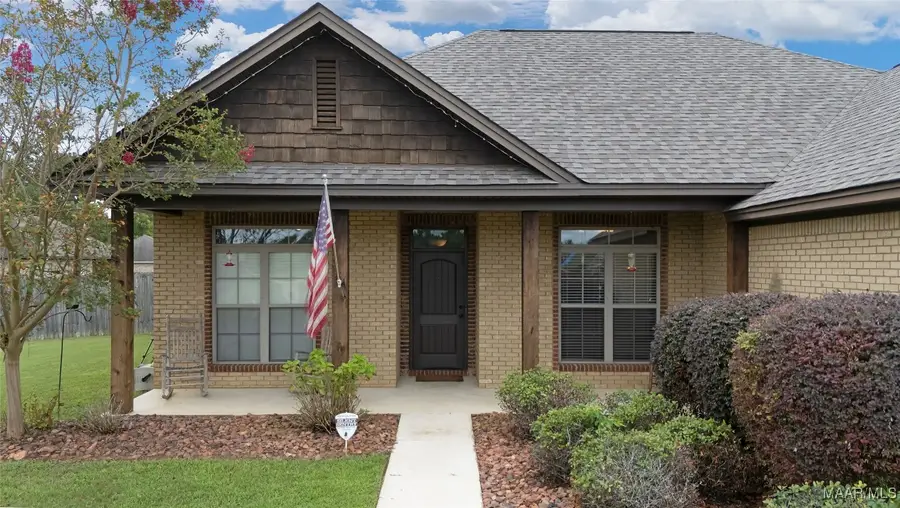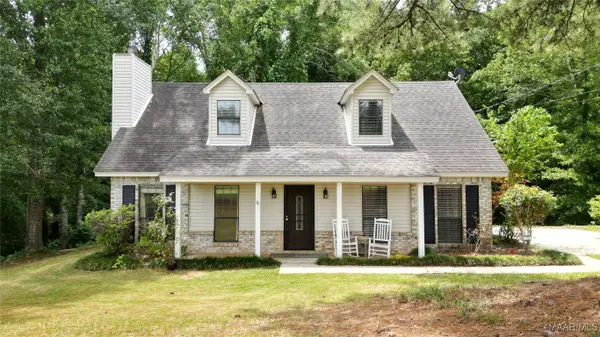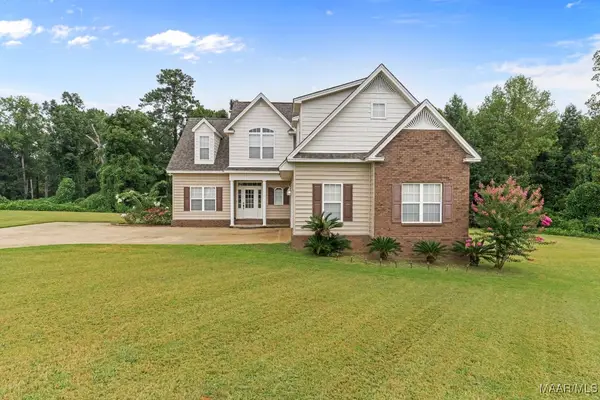458 Cotton Terrace Loop, Deatsville, AL 36022
Local realty services provided by:ERA Enterprise Realty Associates



Listed by:dustin ledbetter
Office:dl realty
MLS#:579184
Source:AL_MLSM
Price summary
- Price:$279,900
- Price per sq. ft.:$164.65
About this home
Beautiful 4-Bedroom Home with New Roof and Workshop! HVAC only 4 years old!
Welcome to this stunning 4 bedroom, 2 bathroom home nestled in a quiet neighborhood—just minutes from shopping, dining, and the interstate! Featuring a brand-new roof installed in 2025, this home is the perfect blend of comfort, functionality, and convenience.
Pride of ownership shines from the moment you arrive. The meticulously maintained lawn and landscaping create inviting curb appeal. The 2-car garage includes an extended bay, ideal for storing a full-size truck or boat with ease.
Step inside to find a welcoming foyer that opens into a spacious living area centered around a cozy fireplace. The formal dining area sits just off the foyer and flows seamlessly into a well-appointed kitchen featuring ample cabinetry, granite countertops, and a sunny breakfast nook.
This split floor plan offers maximum privacy, with the generously sized primary suite tucked away on one side of the home. The suite easily accommodates a king-sized bed and includes a luxurious ensuite bathroom with split vanities, a garden tub, separate shower, and a massive walk-in closet.
Across the home, you'll find three additional bedrooms and a full guest bathroom—perfect for family or guests.
Step out back to a covered patio, ideal for relaxing or entertaining. The backyard is fully enclosed with a privacy fence and features a detached workshop/shed with power—great for hobbies, storage, or extra workspace.
This home is truly turnkey and move-in ready. Don’t miss your chance—call today to schedule your private showing!
Contact an agent
Home facts
- Year built:2010
- Listing Id #:579184
- Added:2 day(s) ago
- Updated:August 18, 2025 at 04:41 PM
Rooms and interior
- Bedrooms:4
- Total bathrooms:2
- Full bathrooms:2
- Living area:1,700 sq. ft.
Heating and cooling
- Cooling:Ceiling Fans, Central Air, Electric
- Heating:Central, Electric
Structure and exterior
- Roof:Ridge Vents
- Year built:2010
- Building area:1,700 sq. ft.
- Lot area:0.41 Acres
Schools
- High school:Stanhope Elmore High School
- Elementary school:Coosada Elementary School
Utilities
- Water:Public
- Sewer:Septic Tank
Finances and disclosures
- Price:$279,900
- Price per sq. ft.:$164.65
New listings near 458 Cotton Terrace Loop
- New
 $265,000Active3 beds 2 baths1,795 sq. ft.
$265,000Active3 beds 2 baths1,795 sq. ft.523 Spring Hollow Drive, Deatsville, AL 36022
MLS# 579200Listed by: EXIT ROYAL REALTY - New
 $270,000Active3 beds 3 baths1,728 sq. ft.
$270,000Active3 beds 3 baths1,728 sq. ft.4745 Deatsville Highway, Deatsville, AL 36022
MLS# 578998Listed by: BUCK REALTY, LLC - New
 $365,000Active3 beds 3 baths2,352 sq. ft.
$365,000Active3 beds 3 baths2,352 sq. ft.1217 Kenner Creek Circle, Deatsville, AL 36022
MLS# 579061Listed by: RE/MAX CORNERSTONE PLUS - New
 $453,500Active5 beds 4 baths3,191 sq. ft.
$453,500Active5 beds 4 baths3,191 sq. ft.40 Tybee Cove, Deatsville, AL 36022
MLS# 579060Listed by: NEW LIFE REALTY GROUP, LLC. - New
 $289,900Active3 beds 2 baths1,835 sq. ft.
$289,900Active3 beds 2 baths1,835 sq. ft.314 Summertime Parkway, Millbrook, AL 36022
MLS# 579003Listed by: RE/MAX CORNERSTONE PLUS - New
 $269,886Active4 beds 2 baths1,764 sq. ft.
$269,886Active4 beds 2 baths1,764 sq. ft.3162 Landing Lane, Deatsville, AL 36022
MLS# 578979Listed by: GOODWYN BUILDING CO., INC. - New
 $275,209Active4 beds 2 baths1,857 sq. ft.
$275,209Active4 beds 2 baths1,857 sq. ft.3165 Landing Lane, Deatsville, AL 36022
MLS# 578963Listed by: GOODWYN BUILDING CO., INC. - New
 $268,174Active4 beds 2 baths1,725 sq. ft.
$268,174Active4 beds 2 baths1,725 sq. ft.3166 Landing Lane, Deatsville, AL 36022
MLS# 578964Listed by: GOODWYN BUILDING CO., INC. - New
 $649,900Active3 beds 4 baths3,763 sq. ft.
$649,900Active3 beds 4 baths3,763 sq. ft.1601 Oak Valley Road N, Deatsville, AL 36022
MLS# 578960Listed by: REALTYSOUTH CHILTON REA
