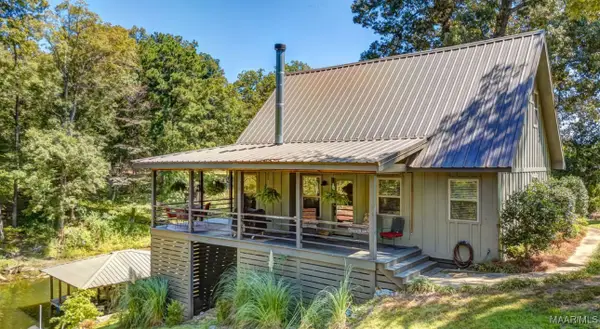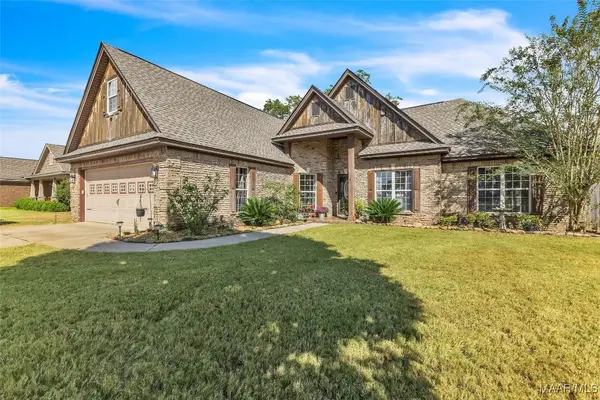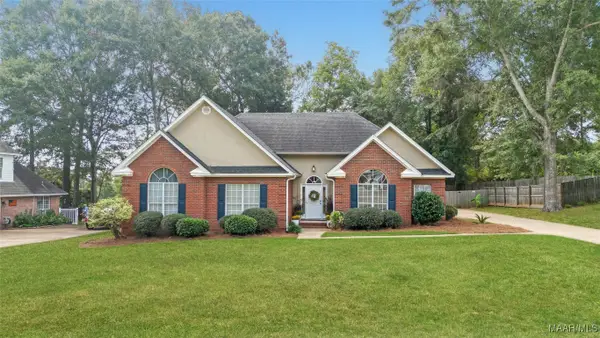181 BROOKSHIRE DRIVE, Deatsville, AL 36022
Local realty services provided by:ERA Byars Realty
Listed by:anita nettuno
Office:exp realty, llc. central
MLS#:21432585
Source:AL_BAMLS
Price summary
- Price:$274,900
- Price per sq. ft.:$152.3
About this home
Tucked into a quiet neighborhood, this beauty was originally a model home. It includes so many thoughtful upgrades including crown molding, granite countertops, custom cabinets, plus beautiful millwork and ceiling details. Fresh interior paint throughout, plus tons of natural light, give this move-in ready home a light, airy, welcoming feel. The master suite is a spacious retreat with a large walk-in closet, double sinks, garden tub, separate shower, and a linen closet for extra storage. Now step into the back yard where the fun really begins! A covered patio opens to a large, flat, completely fenced back yard that's perfect for pets and children (there's a playset!). Invite your family and friends over to enjoy these cool fall evenings sitting around the fire pit toasting marshmallows and making memories. And to top it all off, there's also a really nice chicken coop! Conveniently located off I65 makes commuting a breeze. Near Wetumpka and Prattville; north of Montgomery.
Contact an agent
Home facts
- Year built:2009
- Listing ID #:21432585
- Added:6 day(s) ago
- Updated:October 05, 2025 at 07:39 PM
Rooms and interior
- Bedrooms:3
- Total bathrooms:2
- Full bathrooms:2
- Living area:1,805 sq. ft.
Heating and cooling
- Cooling:Central
- Heating:Central
Structure and exterior
- Year built:2009
- Building area:1,805 sq. ft.
- Lot area:0.41 Acres
Schools
- High school:STANHOPE ELMORE
- Middle school:MILLBROOK
- Elementary school:COOSADA
Utilities
- Water:Public Water
- Sewer:Sewer Connected
Finances and disclosures
- Price:$274,900
- Price per sq. ft.:$152.3
New listings near 181 BROOKSHIRE DRIVE
- New
 $39,000Active1.94 Acres
$39,000Active1.94 Acres125 Merrill Lane, Deatsville, AL 36022
MLS# 580562Listed by: CAMELOT PROPERTIES LLC. - New
 $10,000Active0.42 Acres
$10,000Active0.42 Acres118 Fox Run, Deatsville, AL 36022
MLS# 580512Listed by: PIVOT REALTY - New
 $549,900Active5 beds 6 baths5,529 sq. ft.
$549,900Active5 beds 6 baths5,529 sq. ft.327 Bozie Road, Deatsville, AL 36022
MLS# 580531Listed by: LAKE DOG REALTY, LLC. - New
 $549,900Active2 beds 3 baths1,272 sq. ft.
$549,900Active2 beds 3 baths1,272 sq. ft.272 Briar Loop Road, Deatsville, AL 36022
MLS# 580341Listed by: RE/MAX CORNERSTONE PLUS - New
 $205,000Active3 beds 2 baths1,343 sq. ft.
$205,000Active3 beds 2 baths1,343 sq. ft.5500 Lightwood Road, Deatsville, AL 36022
MLS# 580316Listed by: REMAX CORNERSTONE REALTY - New
 $330,000Active4 beds 2 baths2,075 sq. ft.
$330,000Active4 beds 2 baths2,075 sq. ft.204 Pine Level Ridge, Deatsville, AL 36022
MLS# 580424Listed by: REAL BROKER, LLC. - New
 $370,000Active4 beds 3 baths1,848 sq. ft.
$370,000Active4 beds 3 baths1,848 sq. ft.1212 Kenner Creek Circle, Deatsville, AL 36022
MLS# 580298Listed by: INTERVEST REALTY GROUP - New
 $299,000Active3 beds 2 baths1,846 sq. ft.
$299,000Active3 beds 2 baths1,846 sq. ft.192 Fallon Court, Deatsville, AL 36022
MLS# 580309Listed by: RE/MAX PROPERTIES LLC  $230,000Active3 beds 2 baths1,481 sq. ft.
$230,000Active3 beds 2 baths1,481 sq. ft.526 E County Rd 40 Road, Deatsville, AL 36022
MLS# 580170Listed by: HANNAH & EDDIE REALTY GROUP
