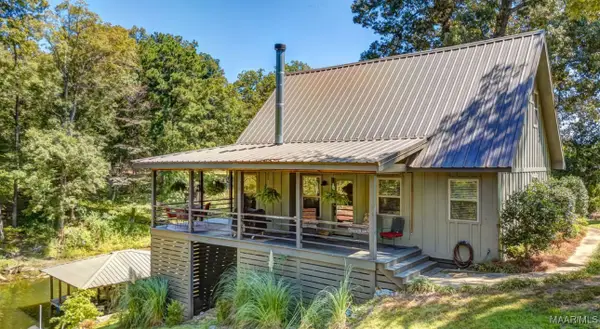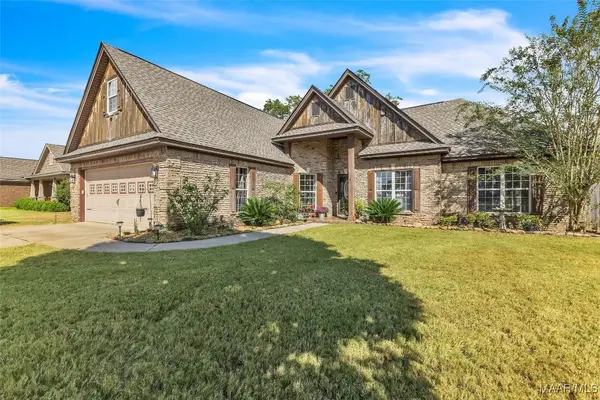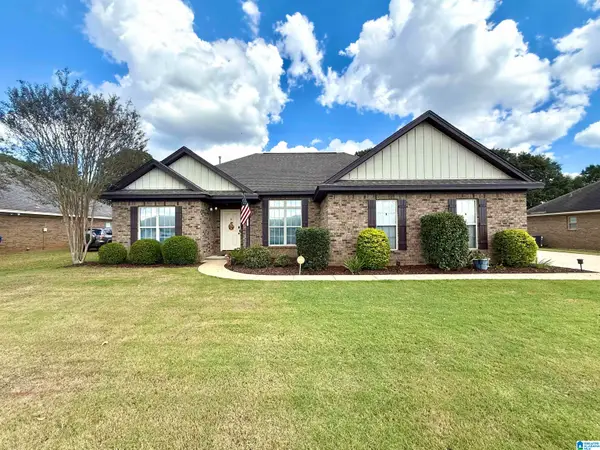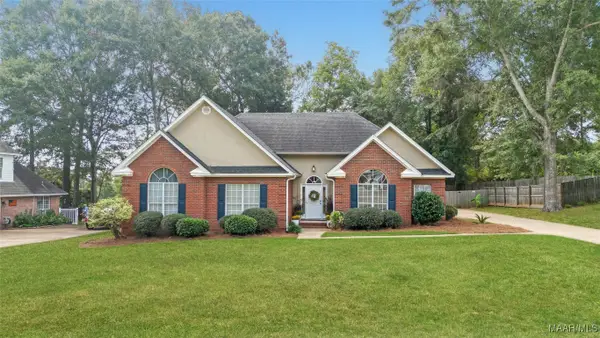327 Bozie Road, Deatsville, AL 36022
Local realty services provided by:ERA Enterprise Realty Associates
327 Bozie Road,Deatsville, AL 36022
$549,900
- 5 Beds
- 6 Baths
- 5,529 sq. ft.
- Single family
- Active
Listed by:jimmy j. baker
Office:lake dog realty, llc.
MLS#:580531
Source:AL_MLSM
Price summary
- Price:$549,900
- Price per sq. ft.:$99.46
About this home
Want space and privacy?! This Deatsville home offers 5 bedrooms, three full baths, three half baths, several bonus rooms and is located on the end of a country road with wonderful views of only trees and pasture – no neighbors! The living spaces and storage areas are incredible – the downstairs has a massive main bedroom with its own huge office/nursery/bonus room, a separate entrance, and luxurious 4-piece bath, a massive laundry with two walk-in closets, a formal living room/office space, a dining room adjacent to an eat-in kitchen with two oversized pantries and coffee bar, a large den with fireplace, a bonus game room/guest room, and two convenient half baths. The upstairs offers a massive bonus room, an option for a main bedroom with a large closet and ensuite, and two large bedrooms have a Jack and Jill bath set up with two sinks, and separate shower and toilet – the attic is even floored for massive amounts of extra storage! Outside, the home has a large front porch, a covered patio with TV, a covered carport, and a finished bonus room with a shower and sink and a AC/heat split unit. Enjoy the outdoors on the large 1-acre lot. Call today to see this wonderful home!
Contact an agent
Home facts
- Year built:2001
- Listing ID #:580531
- Added:1 day(s) ago
- Updated:October 04, 2025 at 12:42 AM
Rooms and interior
- Bedrooms:5
- Total bathrooms:6
- Full bathrooms:3
- Half bathrooms:3
- Living area:5,529 sq. ft.
Heating and cooling
- Cooling:Heat Pump
- Heating:Heat Pump
Structure and exterior
- Year built:2001
- Building area:5,529 sq. ft.
- Lot area:1 Acres
Schools
- High school:Marbury High School
- Elementary school:Pine Level Elementary School
Utilities
- Water:Public
- Sewer:Septic Tank
Finances and disclosures
- Price:$549,900
- Price per sq. ft.:$99.46
- Tax amount:$1,083
New listings near 327 Bozie Road
- New
 $39,000Active1.94 Acres
$39,000Active1.94 Acres125 Merrill Lane, Deatsville, AL 36022
MLS# 580562Listed by: CAMELOT PROPERTIES LLC. - New
 $10,000Active0.42 Acres
$10,000Active0.42 Acres118 Fox Run, Deatsville, AL 36022
MLS# 580512Listed by: PIVOT REALTY - New
 $549,900Active2 beds 3 baths1,272 sq. ft.
$549,900Active2 beds 3 baths1,272 sq. ft.272 Briar Loop Road, Deatsville, AL 36022
MLS# 580341Listed by: RE/MAX CORNERSTONE PLUS - New
 $205,000Active3 beds 2 baths1,343 sq. ft.
$205,000Active3 beds 2 baths1,343 sq. ft.5500 Lightwood Road, Deatsville, AL 36022
MLS# 580316Listed by: REMAX CORNERSTONE REALTY - New
 $330,000Active4 beds 2 baths2,075 sq. ft.
$330,000Active4 beds 2 baths2,075 sq. ft.204 Pine Level Ridge, Deatsville, AL 36022
MLS# 580424Listed by: REAL BROKER, LLC. - New
 $274,900Active3 beds 2 baths1,805 sq. ft.
$274,900Active3 beds 2 baths1,805 sq. ft.181 BROOKSHIRE DRIVE, Deatsville, AL 36022
MLS# 21432585Listed by: EXP REALTY, LLC CENTRAL - New
 $370,000Active4 beds 3 baths1,848 sq. ft.
$370,000Active4 beds 3 baths1,848 sq. ft.1212 Kenner Creek Circle, Deatsville, AL 36022
MLS# 580298Listed by: INTERVEST REALTY GROUP - New
 $299,000Active3 beds 2 baths1,846 sq. ft.
$299,000Active3 beds 2 baths1,846 sq. ft.192 Fallon Court, Deatsville, AL 36022
MLS# 580309Listed by: RE/MAX PROPERTIES LLC  $230,000Active3 beds 2 baths1,481 sq. ft.
$230,000Active3 beds 2 baths1,481 sq. ft.526 E County Rd 40 Road, Deatsville, AL 36022
MLS# 580170Listed by: HANNAH & EDDIE REALTY GROUP
