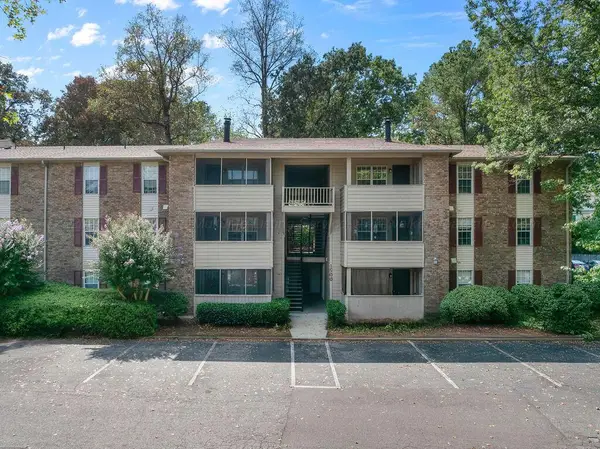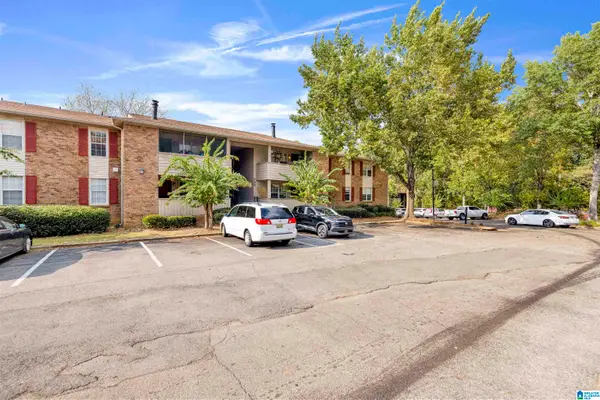1 GABLE WAY, Hoover, AL 35244
Local realty services provided by:ERA Waldrop Real Estate
Listed by:brooke gann
Office:sb dev corp
MLS#:21407738
Source:AL_BAMLS
Price summary
- Price:$575,000
- Price per sq. ft.:$265.96
About this home
The Abigail plan at Bradbury at Blackridge in Hoover, Alabama is a charming 3-bedroom, 2-bath brick home with an office, all on the main level. Designed for modern living, it features an open-concept layout with high-end finishes, including a spacious kitchen with granite countertops and stainless steel appliances. The luxurious master suite provides a peaceful retreat, while the additional office space offers flexibility for work or leisure. For those needing more room, there’s an optional 4th bedroom and bath upstairs, perfect for a guest suite, bonus room, or extra storage. This home blends elegance and practicality, with a stunning exterior and a welcoming, functional interior. Located in a sought-after community, Bradbury at Blackridge offers convenience to restaurants, coffee shops, and within walking distance to pickle ball, wiffle ball, pool, fitness center and all the other amenities Bradbury has to offer! Perfect for those seeking a balance of comfort, style, and space!
Contact an agent
Home facts
- Year built:2025
- Listing ID #:21407738
- Added:63 day(s) ago
- Updated:September 27, 2025 at 03:48 AM
Rooms and interior
- Bedrooms:3
- Total bathrooms:2
- Full bathrooms:2
- Living area:2,162 sq. ft.
Heating and cooling
- Cooling:Central, Heat Pump, Zoned
- Heating:Central, Gas Heat
Structure and exterior
- Year built:2025
- Building area:2,162 sq. ft.
- Lot area:0.19 Acres
Schools
- High school:HOOVER
- Middle school:BUMPUS, ROBERT F
- Elementary school:SOUTH SHADES CREST
Utilities
- Water:Public Water
- Sewer:Sewer Connected
Finances and disclosures
- Price:$575,000
- Price per sq. ft.:$265.96
New listings near 1 GABLE WAY
- Open Sun, 2 to 4pmNew
 $424,900Active3 beds 3 baths2,388 sq. ft.
$424,900Active3 beds 3 baths2,388 sq. ft.1047 RIVERCHASE COVE, Hoover, AL 35244
MLS# 21432483Listed by: REALTYSOUTH-OTM-ACTON RD - New
 $625,000Active3 beds 3 baths1,925 sq. ft.
$625,000Active3 beds 3 baths1,925 sq. ft.510 PRESERVE WAY, Hoover, AL 35226
MLS# 21432489Listed by: REALTYSOUTH-OTM-ACTON RD - New
 $384,900Active3 beds 2 baths2,820 sq. ft.
$384,900Active3 beds 2 baths2,820 sq. ft.2204 HADEN STREET, Hoover, AL 35226
MLS# 21432454Listed by: ARC REALTY VESTAVIA - New
 $519,000Active5 beds 3 baths2,932 sq. ft.
$519,000Active5 beds 3 baths2,932 sq. ft.6200 SHADES POINTE LANE, Hoover, AL 35244
MLS# 21432399Listed by: ARC REALTY - HOOVER - New
 $149,999Active2 beds 2 baths1,148 sq. ft.
$149,999Active2 beds 2 baths1,148 sq. ft.1507 Patton Creek Ln, Hoover, AL 35244
MLS# 25-1952Listed by: REALTYSOUTH THE HARBIN COMPANY - New
 $190,000Active3 beds 2 baths1,646 sq. ft.
$190,000Active3 beds 2 baths1,646 sq. ft.908 CHAPEL CREEK DRIVE, Hoover, AL 35226
MLS# 21432406Listed by: KELLER WILLIAMS REALTY VESTAVIA - New
 $875,000Active4 beds 3 baths3,895 sq. ft.
$875,000Active4 beds 3 baths3,895 sq. ft.1013 DANBERRY LANE, Hoover, AL 35242
MLS# 21432357Listed by: ARC REALTY 280 - New
 $850,000Active4 beds 5 baths3,884 sq. ft.
$850,000Active4 beds 5 baths3,884 sq. ft.6118 LYNTON DRIVE, Hoover, AL 35244
MLS# 21432346Listed by: SB DEV CORP - New
 $575,000Active4 beds 3 baths2,787 sq. ft.
$575,000Active4 beds 3 baths2,787 sq. ft.6107 LYNTON DRIVE, Hoover, AL 35244
MLS# 21432338Listed by: SB DEV CORP - New
 $685,000Active4 beds 3 baths3,098 sq. ft.
$685,000Active4 beds 3 baths3,098 sq. ft.6164 LYNTON DRIVE, Hoover, AL 35244
MLS# 21432342Listed by: SB DEV CORP
