1022 WINDSOR DRIVE, Hoover, AL 35242
Local realty services provided by:ERA Waldrop Real Estate

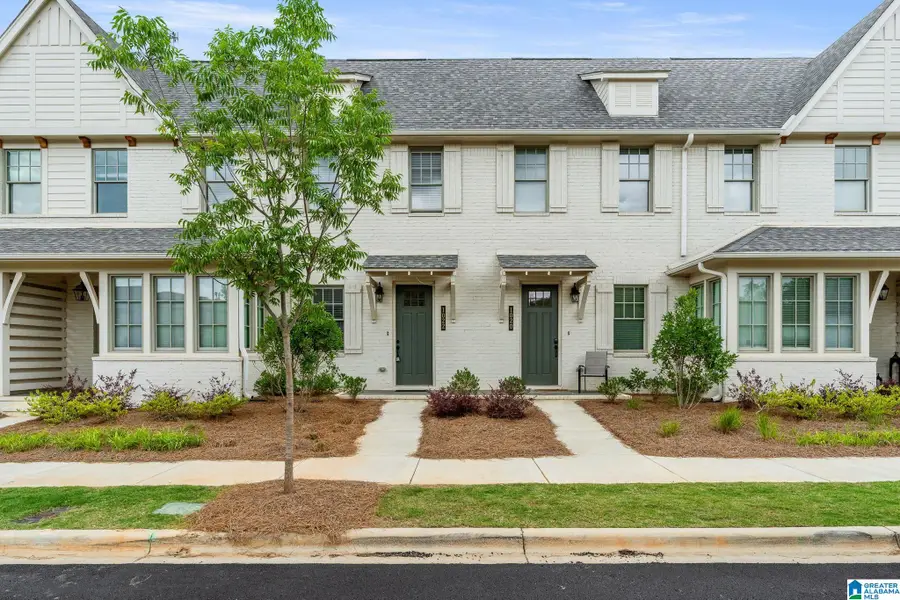

Listed by:jerry sager
Office:keller williams realty hoover
MLS#:21422287
Source:AL_BAMLS
Price summary
- Price:$329,900
- Price per sq. ft.:$239.06
- Monthly HOA dues:$215
About this home
This exceptional 2024-built townhome offers the perfect blend of modern living and unbeatable convenience in a prime location. Commuters will appreciate the easy access to downtown and direct connectivity to Highway 459, making travel throughout the metro area both quick and stress-free. The location truly shines with dining and shopping at your doorstep—enjoy restaurants just steps from your front door and convenient shopping directly across the street for all your daily needs. The main level welcomes you with an open floor plan that seamlessly connects the living area and kitchen, creating an ideal space for both everyday living and entertaining. The kitchen features a breakfast bar with seating. A bedroom and full bathroom on the main level provide flexible living options. Upstairs, the master suite offers a private retreat, complemented by an additional bedroom and conveniently located laundry facilities. The thoughtful design extends outdoors with a small private fenced yard.
Contact an agent
Home facts
- Year built:2024
- Listing Id #:21422287
- Added:58 day(s) ago
- Updated:August 15, 2025 at 01:45 AM
Rooms and interior
- Bedrooms:3
- Total bathrooms:3
- Full bathrooms:3
- Living area:1,380 sq. ft.
Heating and cooling
- Cooling:Central
- Heating:Central
Structure and exterior
- Year built:2024
- Building area:1,380 sq. ft.
Schools
- High school:SPAIN PARK
- Middle school:BERRY
- Elementary school:GREYSTONE
Utilities
- Water:Public Water
- Sewer:Sewer Connected
Finances and disclosures
- Price:$329,900
- Price per sq. ft.:$239.06
New listings near 1022 WINDSOR DRIVE
- New
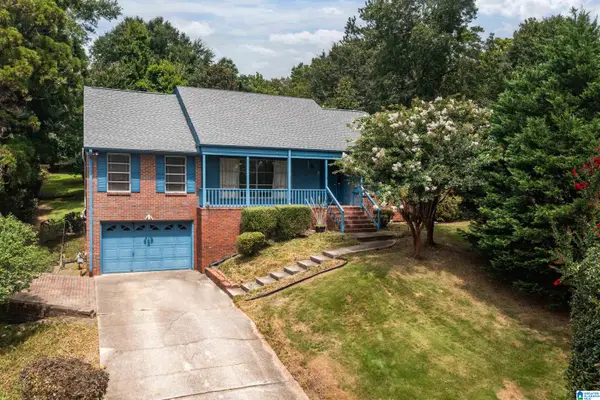 $499,000Active4 beds 3 baths2,547 sq. ft.
$499,000Active4 beds 3 baths2,547 sq. ft.1436 ALFORD AVENUE, Hoover, AL 35226
MLS# 21428189Listed by: RAY & POYNOR PROPERTIES - New
 $715,000Active4 beds 5 baths4,668 sq. ft.
$715,000Active4 beds 5 baths4,668 sq. ft.1040 GREYSTONE COVE DRIVE, Hoover, AL 35242
MLS# 21428185Listed by: OPENDOOR BROKERAGE LLC - New
 $445,000Active3 beds 2 baths2,310 sq. ft.
$445,000Active3 beds 2 baths2,310 sq. ft.4149 GUILFORD ROAD, Hoover, AL 35242
MLS# 21428117Listed by: BEYCOME BROKERAGE REALTY 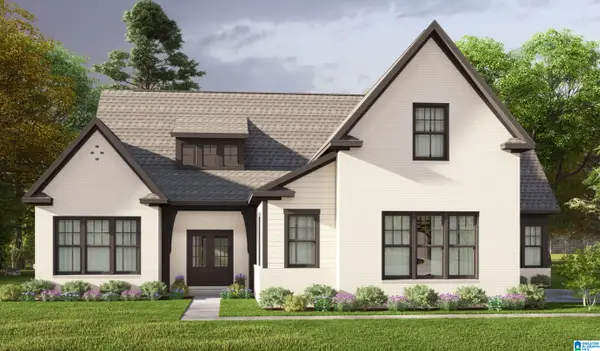 $706,380Pending3 beds 3 baths3,103 sq. ft.
$706,380Pending3 beds 3 baths3,103 sq. ft.4168 BLACKRIDGE CREST, Hoover, AL 35244
MLS# 21428100Listed by: HARRIS DOYLE HOMES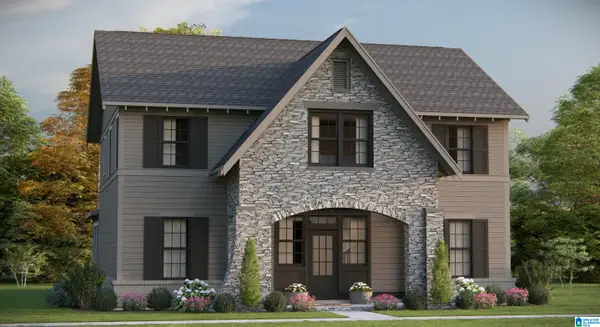 $796,350Pending4 beds 4 baths4,122 sq. ft.
$796,350Pending4 beds 4 baths4,122 sq. ft.4173 BLACKRIDGE CREST, Hoover, AL 35244
MLS# 21428102Listed by: HARRIS DOYLE HOMES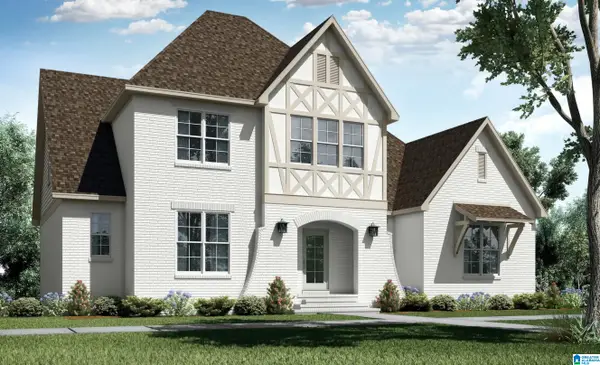 $829,150Pending5 beds 4 baths3,983 sq. ft.
$829,150Pending5 beds 4 baths3,983 sq. ft.4172 BLACKRIDGE CREST, Hoover, AL 35244
MLS# 21428095Listed by: HARRIS DOYLE HOMES- New
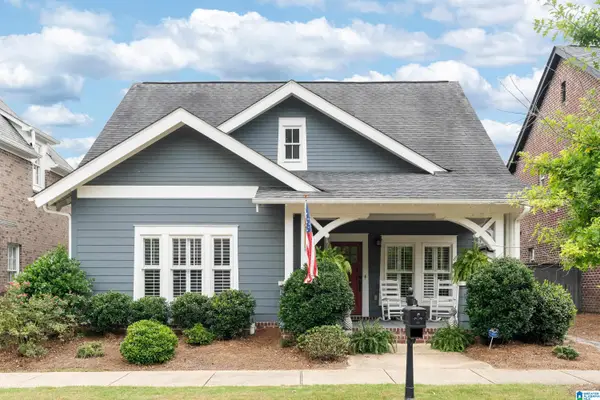 $450,000Active3 beds 2 baths1,764 sq. ft.
$450,000Active3 beds 2 baths1,764 sq. ft.4326 ABBOTTS WAY, Hoover, AL 35226
MLS# 21428088Listed by: EXP REALTY, LLC CENTRAL - New
 $507,900Active4 beds 4 baths3,378 sq. ft.
$507,900Active4 beds 4 baths3,378 sq. ft.1125 LAKE POINT COURT, Hoover, AL 35244
MLS# 21428036Listed by: RE/MAX ADVANTAGE SOUTH - New
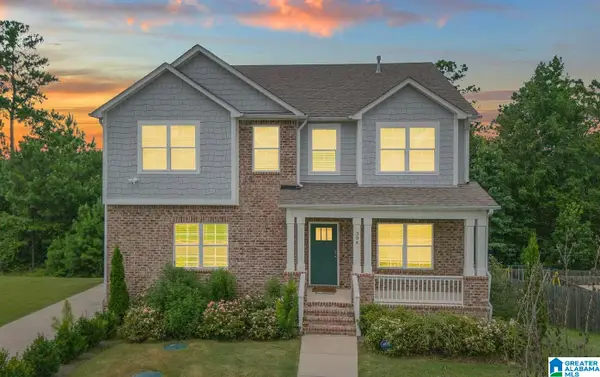 $529,000Active5 beds 4 baths3,441 sq. ft.
$529,000Active5 beds 4 baths3,441 sq. ft.394 ROCK TERRACE DRIVE, Helena, AL 35080
MLS# 21428013Listed by: YOUR HOME SOLD GUARANTEED REAL - New
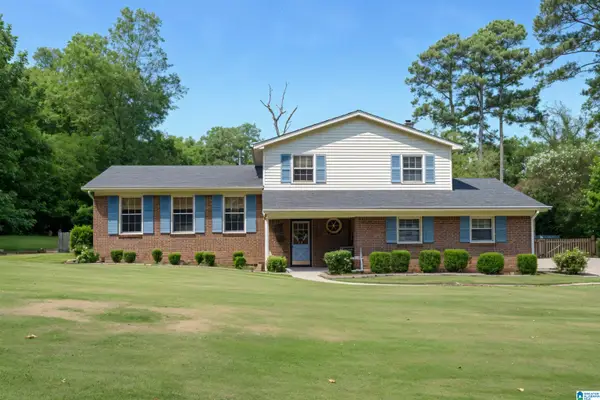 $399,900Active3 beds 3 baths2,071 sq. ft.
$399,900Active3 beds 3 baths2,071 sq. ft.2305 BROOKLINE DRIVE, Hoover, AL 35226
MLS# 21427987Listed by: ARC REALTY - HOOVER
