113 LANGSTON PLACE, Hoover, AL 35242
Local realty services provided by:ERA Waldrop Real Estate



113 LANGSTON PLACE,Hoover, AL 35242
$1,499,000
- 5 Beds
- 6 Baths
- 5,482 sq. ft.
- Single family
- Active
Listed by:julie kim
Office:realtysouth-inverness office
MLS#:21427637
Source:AL_BAMLS
Price summary
- Price:$1,499,000
- Price per sq. ft.:$273.44
About this home
Spectacular home!, 5BR, 4+BA, handsome office, great room w/FP, dream Chef kitchen with large quartz island for family & guests, high end commercial gas cooktop opens to spacious keeping room w/vaulted ceiling & FP, screened porch for relaxing, spacious MBR w/lots of windows & overlooks private backyard. MBA has quartz countertops & 2 walk-n closets. Upstairs has 4BR & 3BA & extra large playroom. Golf Simulator. Daylight basement is ready for future expansion & has already been stubbed. 2 car main level garage as well as 2 car basement garage. Recent updates include kitchen completely redone w/high end appliances, quartz countertops, quartz island & new cabinets, quartz countertops in all the baths, all new hardwood floors, all new lighting fixtures, large private bag yard is perfect for outdoor living!! Ready to move in!!
Contact an agent
Home facts
- Year built:2005
- Listing Id #:21427637
- Added:121 day(s) ago
- Updated:August 15, 2025 at 01:45 AM
Rooms and interior
- Bedrooms:5
- Total bathrooms:6
- Full bathrooms:4
- Half bathrooms:2
- Living area:5,482 sq. ft.
Heating and cooling
- Cooling:3+ Systems, Central, Electric
- Heating:3+ Systems, Central, Gas Heat
Structure and exterior
- Year built:2005
- Building area:5,482 sq. ft.
- Lot area:1.03 Acres
Schools
- High school:SPAIN PARK
- Middle school:BERRY
- Elementary school:GREYSTONE
Utilities
- Water:Public Water
- Sewer:Sewer Connected
Finances and disclosures
- Price:$1,499,000
- Price per sq. ft.:$273.44
New listings near 113 LANGSTON PLACE
- New
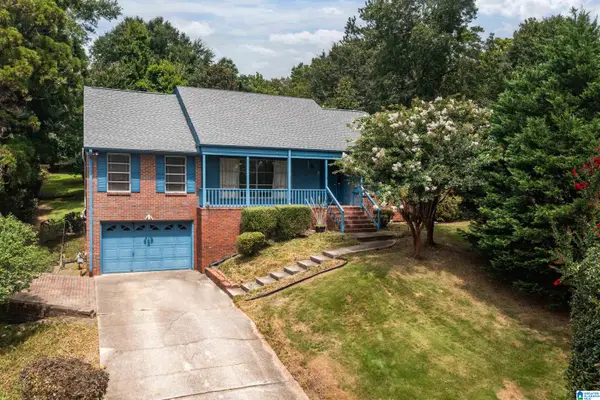 $499,000Active4 beds 3 baths2,547 sq. ft.
$499,000Active4 beds 3 baths2,547 sq. ft.1436 ALFORD AVENUE, Hoover, AL 35226
MLS# 21428189Listed by: RAY & POYNOR PROPERTIES - New
 $715,000Active4 beds 5 baths4,668 sq. ft.
$715,000Active4 beds 5 baths4,668 sq. ft.1040 GREYSTONE COVE DRIVE, Hoover, AL 35242
MLS# 21428185Listed by: OPENDOOR BROKERAGE LLC - New
 $445,000Active3 beds 2 baths2,310 sq. ft.
$445,000Active3 beds 2 baths2,310 sq. ft.4149 GUILFORD ROAD, Hoover, AL 35242
MLS# 21428117Listed by: BEYCOME BROKERAGE REALTY 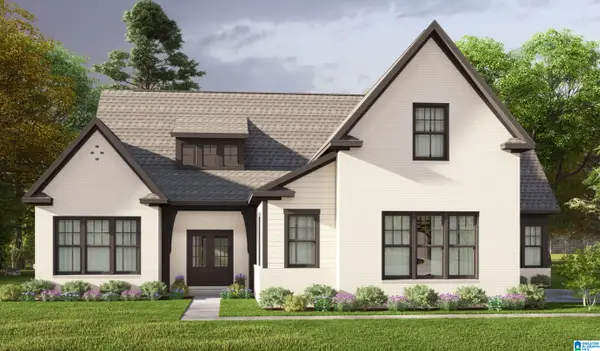 $706,380Pending3 beds 3 baths3,103 sq. ft.
$706,380Pending3 beds 3 baths3,103 sq. ft.4168 BLACKRIDGE CREST, Hoover, AL 35244
MLS# 21428100Listed by: HARRIS DOYLE HOMES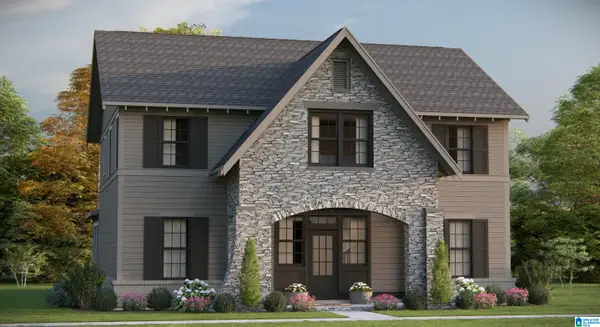 $796,350Pending4 beds 4 baths4,122 sq. ft.
$796,350Pending4 beds 4 baths4,122 sq. ft.4173 BLACKRIDGE CREST, Hoover, AL 35244
MLS# 21428102Listed by: HARRIS DOYLE HOMES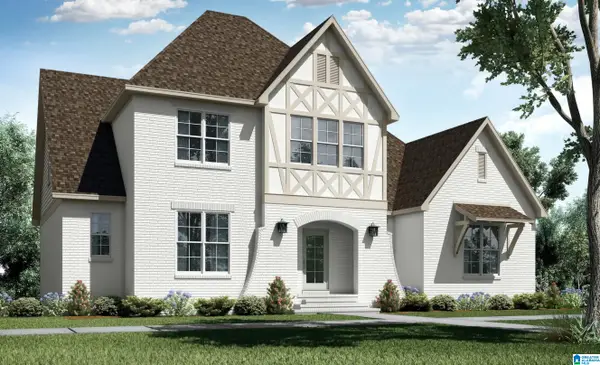 $829,150Pending5 beds 4 baths3,983 sq. ft.
$829,150Pending5 beds 4 baths3,983 sq. ft.4172 BLACKRIDGE CREST, Hoover, AL 35244
MLS# 21428095Listed by: HARRIS DOYLE HOMES- New
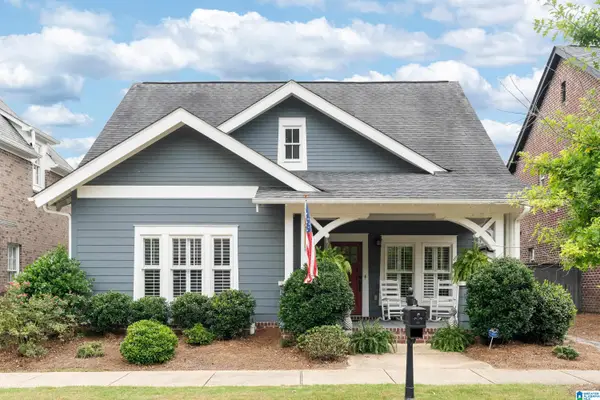 $450,000Active3 beds 2 baths1,764 sq. ft.
$450,000Active3 beds 2 baths1,764 sq. ft.4326 ABBOTTS WAY, Hoover, AL 35226
MLS# 21428088Listed by: EXP REALTY, LLC CENTRAL - New
 $507,900Active4 beds 4 baths3,378 sq. ft.
$507,900Active4 beds 4 baths3,378 sq. ft.1125 LAKE POINT COURT, Hoover, AL 35244
MLS# 21428036Listed by: RE/MAX ADVANTAGE SOUTH - New
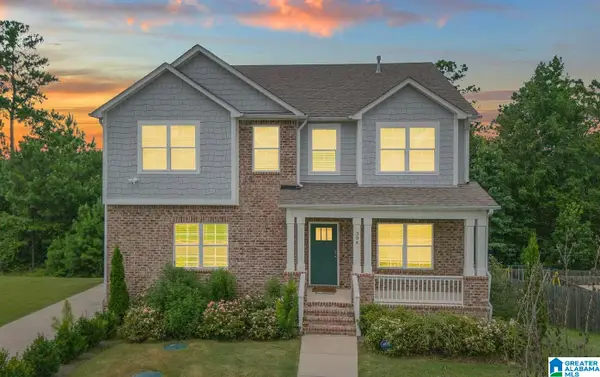 $529,000Active5 beds 4 baths3,441 sq. ft.
$529,000Active5 beds 4 baths3,441 sq. ft.394 ROCK TERRACE DRIVE, Helena, AL 35080
MLS# 21428013Listed by: YOUR HOME SOLD GUARANTEED REAL - New
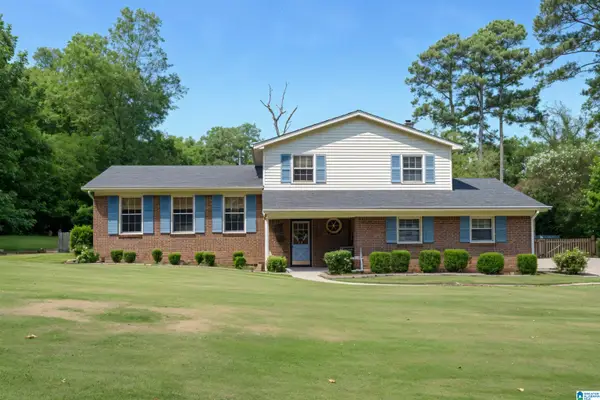 $399,900Active3 beds 3 baths2,071 sq. ft.
$399,900Active3 beds 3 baths2,071 sq. ft.2305 BROOKLINE DRIVE, Hoover, AL 35226
MLS# 21427987Listed by: ARC REALTY - HOOVER
