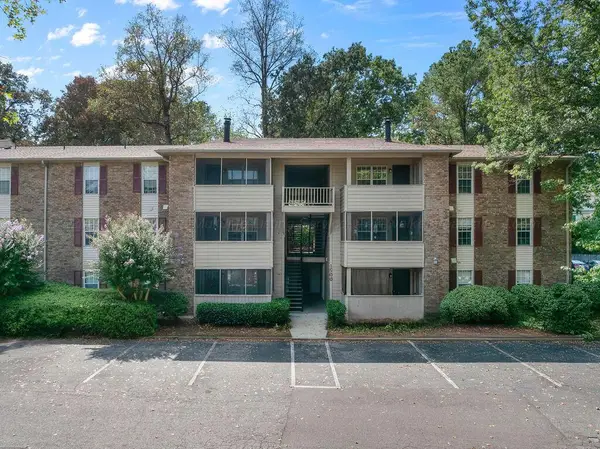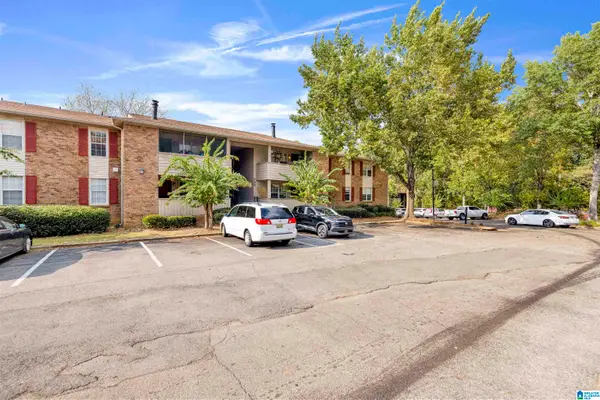1148 BARKLEY LANE, Hoover, AL 35242
Local realty services provided by:ERA Waldrop Real Estate
Listed by:jerry sager
Office:keller williams realty hoover
MLS#:21426990
Source:AL_BAMLS
Price summary
- Price:$589,900
- Price per sq. ft.:$165.75
About this home
Back on the market by no fault of the seller! This is your chance to make this your new home. This gorgeous brick home has everything you're looking for, with two bedrooms right on the main floor. The kitchen is absolutely incredible - it's got Viking appliances including a stove that will make you feel like a professional chef, plus a matching dishwasher that makes cleanup a breeze. The master bedroom comes with a fantastic custom closet that actually gives you room for all your clothes and more. Head upstairs and you'll find this amazing bonus room along with two additional bedrooms. What really makes this place special are all the thoughtful touches - the living room has these beautiful high ceilings that make the whole space feel so open and bright, and the plantation shutters give it that classic, polished look. Out back, there's a great open patio. Plus, you'll love having that two-car garage in addition to driveway parking. Roof is 10 years old
Contact an agent
Home facts
- Year built:2000
- Listing ID #:21426990
- Added:56 day(s) ago
- Updated:September 27, 2025 at 03:48 AM
Rooms and interior
- Bedrooms:4
- Total bathrooms:4
- Full bathrooms:3
- Half bathrooms:1
- Living area:3,559 sq. ft.
Heating and cooling
- Cooling:Central
- Heating:Central
Structure and exterior
- Year built:2000
- Building area:3,559 sq. ft.
- Lot area:0.17 Acres
Schools
- High school:SPAIN PARK
- Middle school:BERRY
- Elementary school:GREYSTONE
Utilities
- Water:Public Water
- Sewer:Sewer Connected
Finances and disclosures
- Price:$589,900
- Price per sq. ft.:$165.75
New listings near 1148 BARKLEY LANE
- Open Sun, 2 to 4pmNew
 $424,900Active3 beds 3 baths2,388 sq. ft.
$424,900Active3 beds 3 baths2,388 sq. ft.1047 RIVERCHASE COVE, Hoover, AL 35244
MLS# 21432483Listed by: REALTYSOUTH-OTM-ACTON RD - New
 $625,000Active3 beds 3 baths1,925 sq. ft.
$625,000Active3 beds 3 baths1,925 sq. ft.510 PRESERVE WAY, Hoover, AL 35226
MLS# 21432489Listed by: REALTYSOUTH-OTM-ACTON RD - New
 $384,900Active3 beds 2 baths2,820 sq. ft.
$384,900Active3 beds 2 baths2,820 sq. ft.2204 HADEN STREET, Hoover, AL 35226
MLS# 21432454Listed by: ARC REALTY VESTAVIA - New
 $519,000Active5 beds 3 baths2,932 sq. ft.
$519,000Active5 beds 3 baths2,932 sq. ft.6200 SHADES POINTE LANE, Hoover, AL 35244
MLS# 21432399Listed by: ARC REALTY - HOOVER - New
 $149,999Active2 beds 2 baths1,148 sq. ft.
$149,999Active2 beds 2 baths1,148 sq. ft.1507 Patton Creek Ln, Hoover, AL 35244
MLS# 25-1952Listed by: REALTYSOUTH THE HARBIN COMPANY - New
 $190,000Active3 beds 2 baths1,646 sq. ft.
$190,000Active3 beds 2 baths1,646 sq. ft.908 CHAPEL CREEK DRIVE, Hoover, AL 35226
MLS# 21432406Listed by: KELLER WILLIAMS REALTY VESTAVIA - New
 $875,000Active4 beds 3 baths3,895 sq. ft.
$875,000Active4 beds 3 baths3,895 sq. ft.1013 DANBERRY LANE, Hoover, AL 35242
MLS# 21432357Listed by: ARC REALTY 280 - New
 $850,000Active4 beds 5 baths3,884 sq. ft.
$850,000Active4 beds 5 baths3,884 sq. ft.6118 LYNTON DRIVE, Hoover, AL 35244
MLS# 21432346Listed by: SB DEV CORP - New
 $575,000Active4 beds 3 baths2,787 sq. ft.
$575,000Active4 beds 3 baths2,787 sq. ft.6107 LYNTON DRIVE, Hoover, AL 35244
MLS# 21432338Listed by: SB DEV CORP - New
 $685,000Active4 beds 3 baths3,098 sq. ft.
$685,000Active4 beds 3 baths3,098 sq. ft.6164 LYNTON DRIVE, Hoover, AL 35244
MLS# 21432342Listed by: SB DEV CORP
