1186 INVERNESS COVE WAY, Hoover, AL 35242
Local realty services provided by:ERA Byars Realty
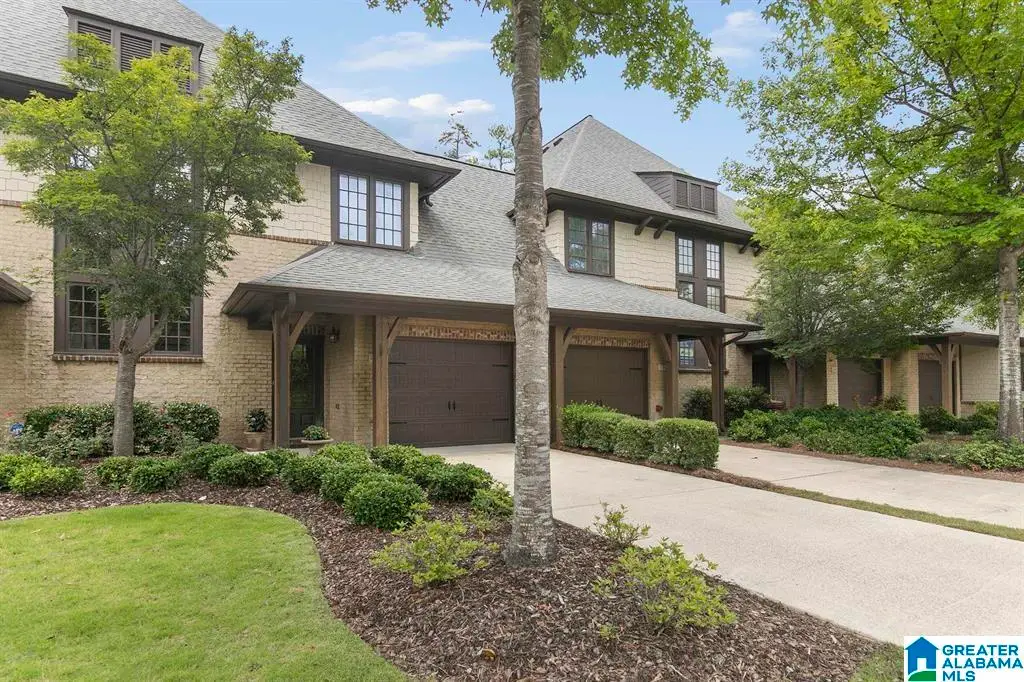


Listed by:max bahos
Office:arc realty 280
MLS#:21423340
Source:AL_BAMLS
Price summary
- Price:$369,900
- Price per sq. ft.:$176.65
- Monthly HOA dues:$205
About this home
The convenient and popular swim community of Inverness Cove off Hwy 280 in Hoover is the location of this stunning 3BR, 2.5BA, 2094 +/- SF townhome. The main level master suite has a separate garden tub and shower plus a walk-in closet. Other attractive features include newer LVP flooring throughout, granite countertops, arched entries, a cozy gas fireplace, upgraded SS appliances, upgraded light fixtures and 9ft. ceilings on both levels. Upstairs are two spacious bedrooms separated by a huge den area, perfect for relaxing or entertaining. Neutral colors throughout offer endless decorating ideas. There is a private rear patio that overlooks a natural wooded area with no homes. Main level garage. The monthly HOA fee of $205 includes yard maintenance, sprinklers, pool access and exterior maintenance. Award winning Hoover and Spain Park schools. HVAC - 2020 (down), 2022 (up), Roof - 2024, Hot-water tank - 2025, Toilets - 2024, Light fixtures - 2024. Don't miss this opportunity!
Contact an agent
Home facts
- Year built:2006
- Listing Id #:21423340
- Added:48 day(s) ago
- Updated:August 15, 2025 at 12:41 AM
Rooms and interior
- Bedrooms:3
- Total bathrooms:3
- Full bathrooms:2
- Half bathrooms:1
- Living area:2,094 sq. ft.
Heating and cooling
- Cooling:Central, Dual Systems, Electric
- Heating:Central, Dual Systems, Forced Air, Gas Heat
Structure and exterior
- Year built:2006
- Building area:2,094 sq. ft.
- Lot area:0.07 Acres
Schools
- High school:SPAIN PARK
- Middle school:BERRY
- Elementary school:GREYSTONE
Utilities
- Water:Public Water
- Sewer:Sewer Connected
Finances and disclosures
- Price:$369,900
- Price per sq. ft.:$176.65
New listings near 1186 INVERNESS COVE WAY
- New
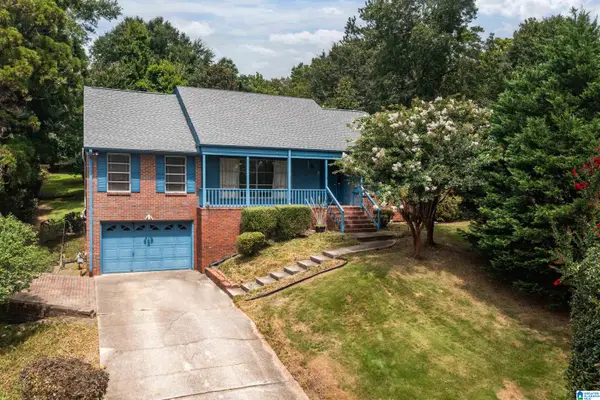 $499,000Active4 beds 3 baths2,547 sq. ft.
$499,000Active4 beds 3 baths2,547 sq. ft.1436 ALFORD AVENUE, Hoover, AL 35226
MLS# 21428189Listed by: RAY & POYNOR PROPERTIES - New
 $715,000Active4 beds 5 baths4,668 sq. ft.
$715,000Active4 beds 5 baths4,668 sq. ft.1040 GREYSTONE COVE DRIVE, Hoover, AL 35242
MLS# 21428185Listed by: OPENDOOR BROKERAGE LLC - New
 $445,000Active3 beds 2 baths2,310 sq. ft.
$445,000Active3 beds 2 baths2,310 sq. ft.4149 GUILFORD ROAD, Hoover, AL 35242
MLS# 21428117Listed by: BEYCOME BROKERAGE REALTY 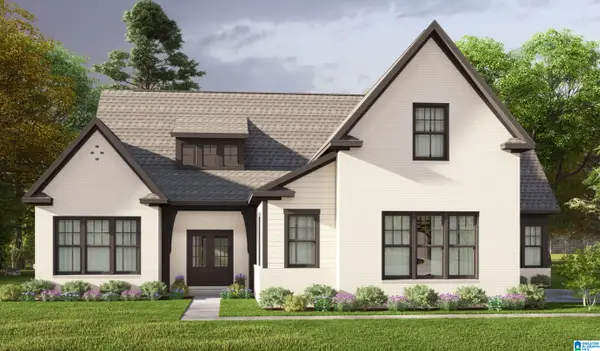 $706,380Pending3 beds 3 baths3,103 sq. ft.
$706,380Pending3 beds 3 baths3,103 sq. ft.4168 BLACKRIDGE CREST, Hoover, AL 35244
MLS# 21428100Listed by: HARRIS DOYLE HOMES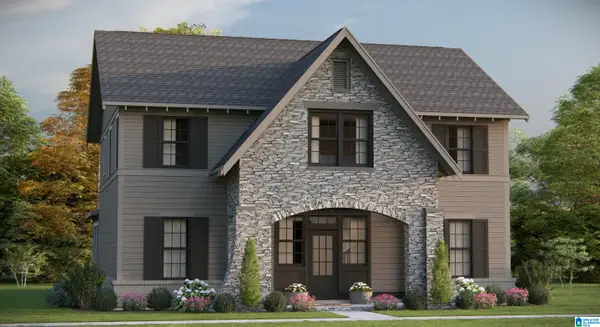 $796,350Pending4 beds 4 baths4,122 sq. ft.
$796,350Pending4 beds 4 baths4,122 sq. ft.4173 BLACKRIDGE CREST, Hoover, AL 35244
MLS# 21428102Listed by: HARRIS DOYLE HOMES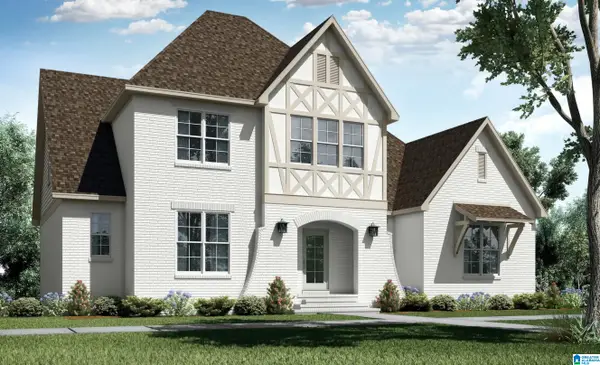 $829,150Pending5 beds 4 baths3,983 sq. ft.
$829,150Pending5 beds 4 baths3,983 sq. ft.4172 BLACKRIDGE CREST, Hoover, AL 35244
MLS# 21428095Listed by: HARRIS DOYLE HOMES- New
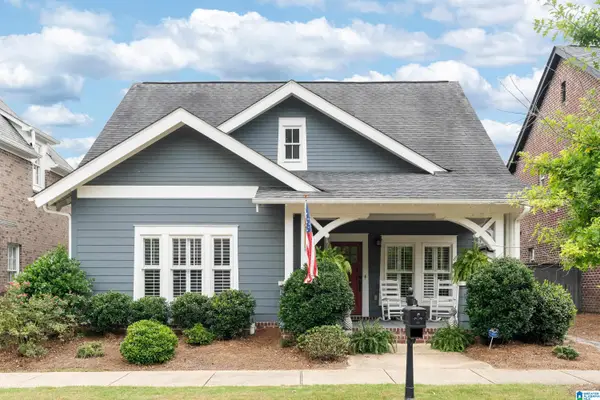 $450,000Active3 beds 2 baths1,764 sq. ft.
$450,000Active3 beds 2 baths1,764 sq. ft.4326 ABBOTTS WAY, Hoover, AL 35226
MLS# 21428088Listed by: EXP REALTY, LLC CENTRAL - New
 $507,900Active4 beds 4 baths3,378 sq. ft.
$507,900Active4 beds 4 baths3,378 sq. ft.1125 LAKE POINT COURT, Hoover, AL 35244
MLS# 21428036Listed by: RE/MAX ADVANTAGE SOUTH - New
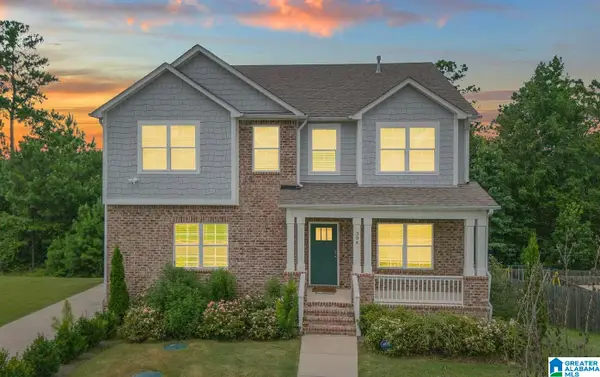 $529,000Active5 beds 4 baths3,441 sq. ft.
$529,000Active5 beds 4 baths3,441 sq. ft.394 ROCK TERRACE DRIVE, Helena, AL 35080
MLS# 21428013Listed by: YOUR HOME SOLD GUARANTEED REAL - New
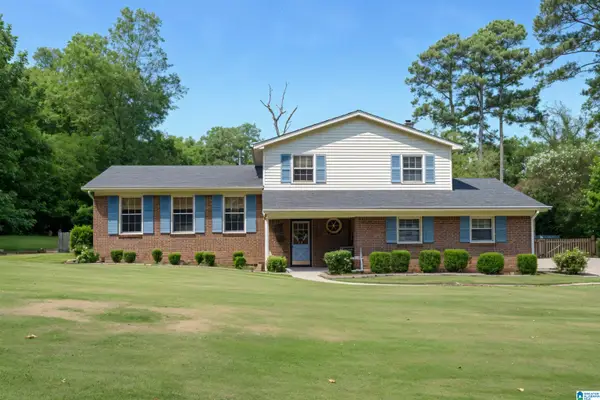 $399,900Active3 beds 3 baths2,071 sq. ft.
$399,900Active3 beds 3 baths2,071 sq. ft.2305 BROOKLINE DRIVE, Hoover, AL 35226
MLS# 21427987Listed by: ARC REALTY - HOOVER
