1298 CLAIRE TERRACE, Hoover, AL 35244
Local realty services provided by:ERA Waldrop Real Estate

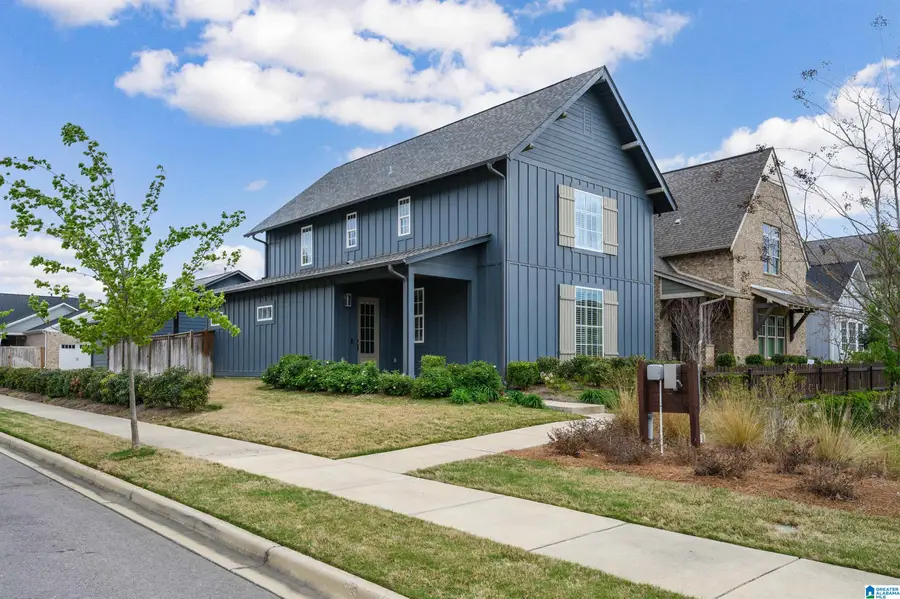

Listed by:katherine sims
Office:arc realty vestavia
MLS#:21422598
Source:AL_BAMLS
Price summary
- Price:$615,000
- Price per sq. ft.:$210.4
About this home
Welcome to your dream home! This beautiful 5BR/4BA home offers roughly 3,000 square feet of thoughtfully designed living space. Step inside to discover brand-new hardwood floors flowing throughout the main level, leading you into a bright and airy open floor plan that seamlessly connects the living, dining, and kitchen areas. The heart of the home is the gourmet kitchen, perfect for hosting with its ample counter space and easy access to the main living area. The main level features a spacious primary suite with a spa-inspired ensuite bath, offering a peaceful retreat at the end of the day. Upstairs, enjoy a versatile additional living space—ideal as a media room, play area, or second lounge, as well as 3 bedrooms. Each of the four bathrooms has been finished with high-end touches and designer details, adding a sense of luxury throughout. Relax outdoors on the covered porch, a serene spot for morning coffee or evening gatherings. This home is move-in ready and waiting!
Contact an agent
Home facts
- Year built:2022
- Listing Id #:21422598
- Added:56 day(s) ago
- Updated:August 15, 2025 at 01:45 AM
Rooms and interior
- Bedrooms:5
- Total bathrooms:4
- Full bathrooms:4
- Living area:2,923 sq. ft.
Heating and cooling
- Cooling:Electric, Heat Pump
- Heating:Gas Heat, Heat Pump
Structure and exterior
- Year built:2022
- Building area:2,923 sq. ft.
- Lot area:0.13 Acres
Schools
- High school:HOOVER
- Middle school:BUMPUS, ROBERT F
- Elementary school:SOUTH SHADES CREST
Utilities
- Water:Public Water
- Sewer:Sewer Connected
Finances and disclosures
- Price:$615,000
- Price per sq. ft.:$210.4
New listings near 1298 CLAIRE TERRACE
- New
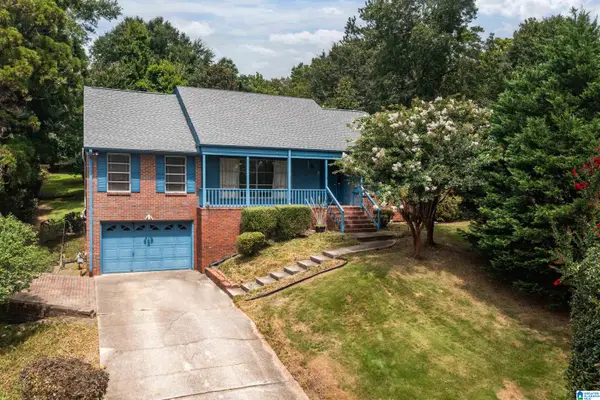 $499,000Active4 beds 3 baths2,547 sq. ft.
$499,000Active4 beds 3 baths2,547 sq. ft.1436 ALFORD AVENUE, Hoover, AL 35226
MLS# 21428189Listed by: RAY & POYNOR PROPERTIES - New
 $715,000Active4 beds 5 baths4,668 sq. ft.
$715,000Active4 beds 5 baths4,668 sq. ft.1040 GREYSTONE COVE DRIVE, Hoover, AL 35242
MLS# 21428185Listed by: OPENDOOR BROKERAGE LLC - New
 $445,000Active3 beds 2 baths2,310 sq. ft.
$445,000Active3 beds 2 baths2,310 sq. ft.4149 GUILFORD ROAD, Hoover, AL 35242
MLS# 21428117Listed by: BEYCOME BROKERAGE REALTY 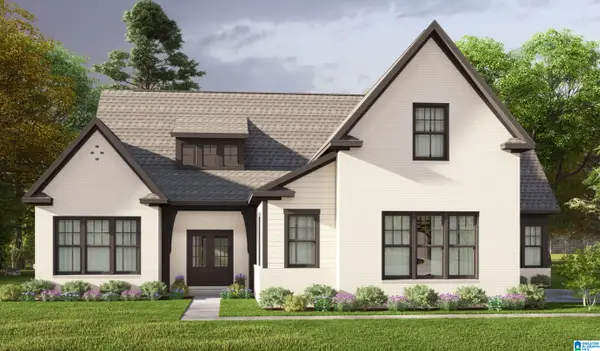 $706,380Pending3 beds 3 baths3,103 sq. ft.
$706,380Pending3 beds 3 baths3,103 sq. ft.4168 BLACKRIDGE CREST, Hoover, AL 35244
MLS# 21428100Listed by: HARRIS DOYLE HOMES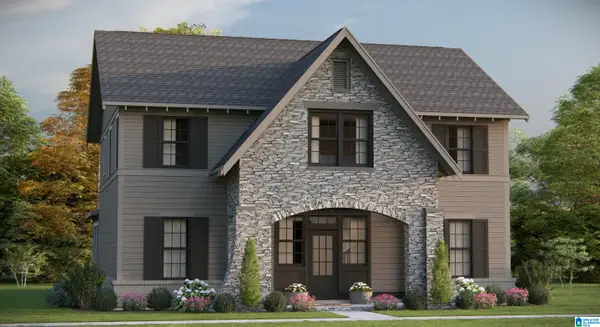 $796,350Pending4 beds 4 baths4,122 sq. ft.
$796,350Pending4 beds 4 baths4,122 sq. ft.4173 BLACKRIDGE CREST, Hoover, AL 35244
MLS# 21428102Listed by: HARRIS DOYLE HOMES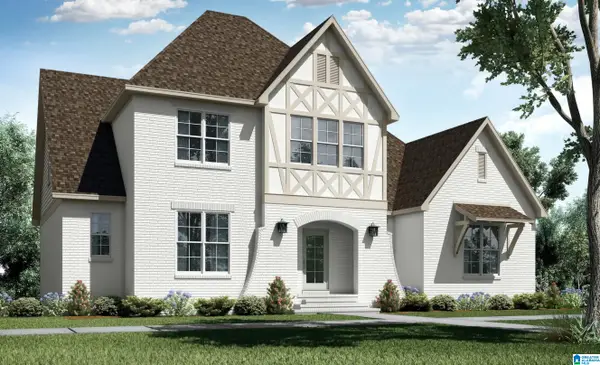 $829,150Pending5 beds 4 baths3,983 sq. ft.
$829,150Pending5 beds 4 baths3,983 sq. ft.4172 BLACKRIDGE CREST, Hoover, AL 35244
MLS# 21428095Listed by: HARRIS DOYLE HOMES- New
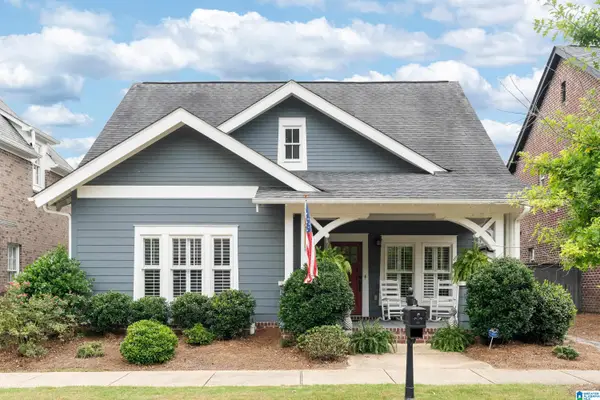 $450,000Active3 beds 2 baths1,764 sq. ft.
$450,000Active3 beds 2 baths1,764 sq. ft.4326 ABBOTTS WAY, Hoover, AL 35226
MLS# 21428088Listed by: EXP REALTY, LLC CENTRAL - New
 $507,900Active4 beds 4 baths3,378 sq. ft.
$507,900Active4 beds 4 baths3,378 sq. ft.1125 LAKE POINT COURT, Hoover, AL 35244
MLS# 21428036Listed by: RE/MAX ADVANTAGE SOUTH - New
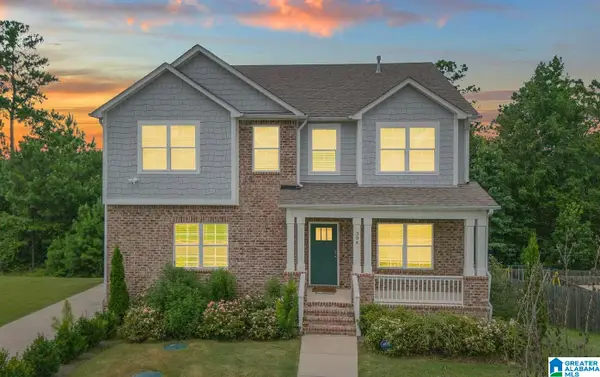 $529,000Active5 beds 4 baths3,441 sq. ft.
$529,000Active5 beds 4 baths3,441 sq. ft.394 ROCK TERRACE DRIVE, Helena, AL 35080
MLS# 21428013Listed by: YOUR HOME SOLD GUARANTEED REAL - New
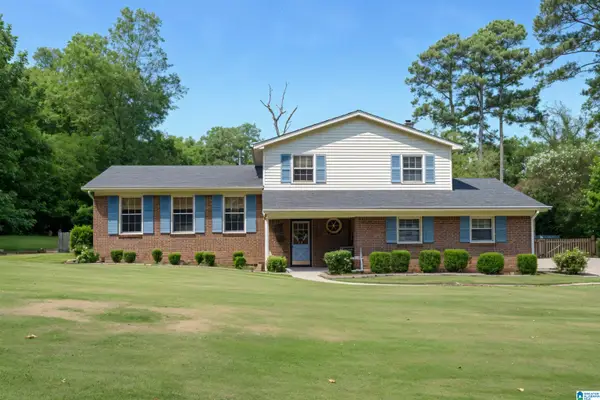 $399,900Active3 beds 3 baths2,071 sq. ft.
$399,900Active3 beds 3 baths2,071 sq. ft.2305 BROOKLINE DRIVE, Hoover, AL 35226
MLS# 21427987Listed by: ARC REALTY - HOOVER
