1821 SWANN LANE, Hoover, AL 35244
Local realty services provided by:ERA Waldrop Real Estate
Listed by:brooke gann
Office:sb dev corp
MLS#:21380220
Source:AL_BAMLS
Price summary
- Price:$623,546
- Price per sq. ft.:$250.32
About this home
Conveniently located near Hoover’s Hottest Shopping & Dining, you will LOVE the LUXURY AMENITIES Bradbury offers! Pickleball Courts, Wiffleball Field, RESORT-STYLE pool, fitness center, and Community CLUBHOUSE! This BRAND NEW FLOOR PLAN truly has it ALL! The CHANNING floorplan greets you with a foyer and welcomes you into an open-concept layout with a GORGEOUS Kitchen with large island, Quartz countertops and lots of cabinet space. This floor plan has 3 bedrooms on the main level, and also a FLEX ROOM that is perfect for a study, library or playroom! Outside you will find a COVERED PATIO overlooking the backyard.The Primary Suite features a TWO WALK-IN CLOSETS, a tiled shower, and double vanities. This plan also has tons of options you can add including OPTIONAL UPPER LEVELS with an additional living space, STORAGE SPACE, and even a 4th bedroom. Schedule a tour today to start building your dream home in Bradbury at Blackridge!
Contact an agent
Home facts
- Year built:2025
- Listing Id #:21380220
- Added:68 day(s) ago
- Updated:August 15, 2025 at 12:41 AM
Rooms and interior
- Bedrooms:3
- Total bathrooms:2
- Full bathrooms:2
- Living area:2,491 sq. ft.
Heating and cooling
- Cooling:Central
- Heating:Gas Heat
Structure and exterior
- Year built:2025
- Building area:2,491 sq. ft.
- Lot area:0.2 Acres
Schools
- High school:HOOVER
- Middle school:BUMPUS, ROBERT F
- Elementary school:SOUTH SHADES CREST
Utilities
- Water:Public Water
- Sewer:Sewer Connected
Finances and disclosures
- Price:$623,546
- Price per sq. ft.:$250.32
New listings near 1821 SWANN LANE
- New
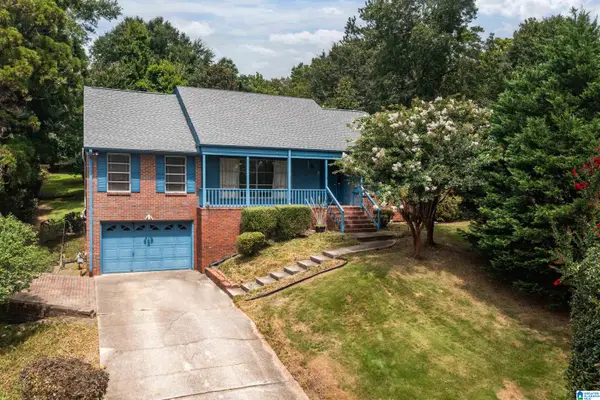 $499,000Active4 beds 3 baths2,547 sq. ft.
$499,000Active4 beds 3 baths2,547 sq. ft.1436 ALFORD AVENUE, Hoover, AL 35226
MLS# 21428189Listed by: RAY & POYNOR PROPERTIES - New
 $715,000Active4 beds 5 baths4,668 sq. ft.
$715,000Active4 beds 5 baths4,668 sq. ft.1040 GREYSTONE COVE DRIVE, Hoover, AL 35242
MLS# 21428185Listed by: OPENDOOR BROKERAGE LLC - New
 $445,000Active3 beds 2 baths2,310 sq. ft.
$445,000Active3 beds 2 baths2,310 sq. ft.4149 GUILFORD ROAD, Hoover, AL 35242
MLS# 21428117Listed by: BEYCOME BROKERAGE REALTY 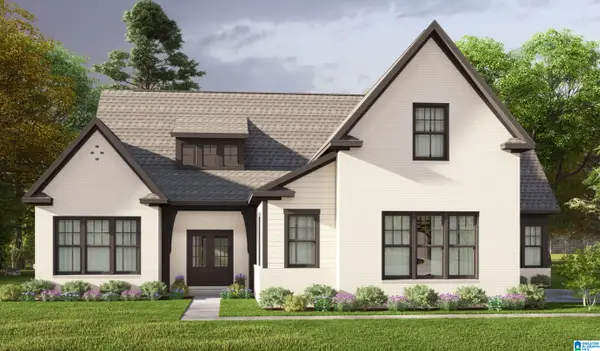 $706,380Pending3 beds 3 baths3,103 sq. ft.
$706,380Pending3 beds 3 baths3,103 sq. ft.4168 BLACKRIDGE CREST, Hoover, AL 35244
MLS# 21428100Listed by: HARRIS DOYLE HOMES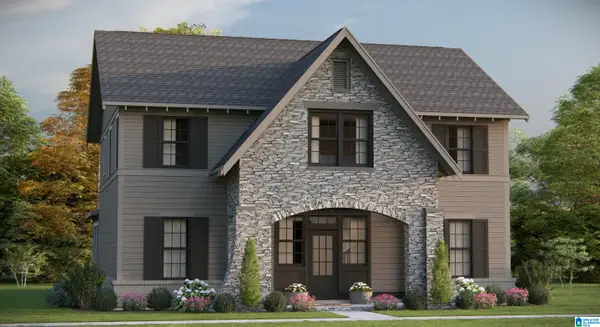 $796,350Pending4 beds 4 baths4,122 sq. ft.
$796,350Pending4 beds 4 baths4,122 sq. ft.4173 BLACKRIDGE CREST, Hoover, AL 35244
MLS# 21428102Listed by: HARRIS DOYLE HOMES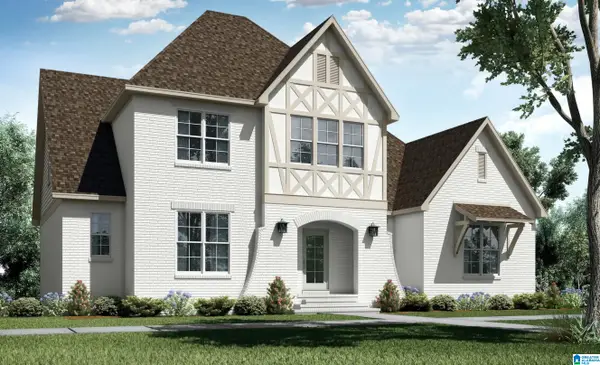 $829,150Pending5 beds 4 baths3,983 sq. ft.
$829,150Pending5 beds 4 baths3,983 sq. ft.4172 BLACKRIDGE CREST, Hoover, AL 35244
MLS# 21428095Listed by: HARRIS DOYLE HOMES- New
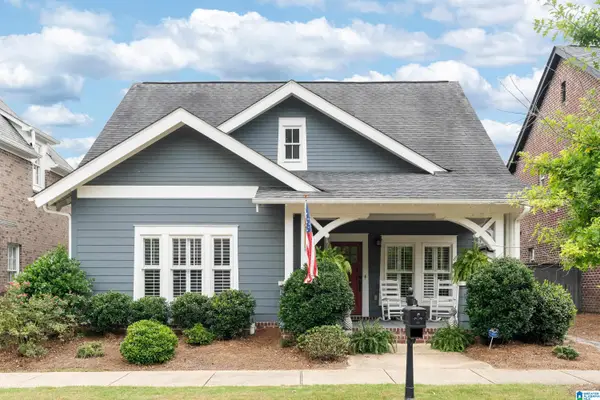 $450,000Active3 beds 2 baths1,764 sq. ft.
$450,000Active3 beds 2 baths1,764 sq. ft.4326 ABBOTTS WAY, Hoover, AL 35226
MLS# 21428088Listed by: EXP REALTY, LLC CENTRAL - New
 $507,900Active4 beds 4 baths3,378 sq. ft.
$507,900Active4 beds 4 baths3,378 sq. ft.1125 LAKE POINT COURT, Hoover, AL 35244
MLS# 21428036Listed by: RE/MAX ADVANTAGE SOUTH - New
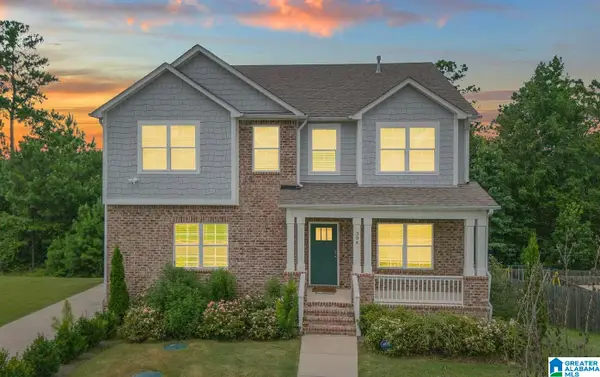 $529,000Active5 beds 4 baths3,441 sq. ft.
$529,000Active5 beds 4 baths3,441 sq. ft.394 ROCK TERRACE DRIVE, Helena, AL 35080
MLS# 21428013Listed by: YOUR HOME SOLD GUARANTEED REAL - New
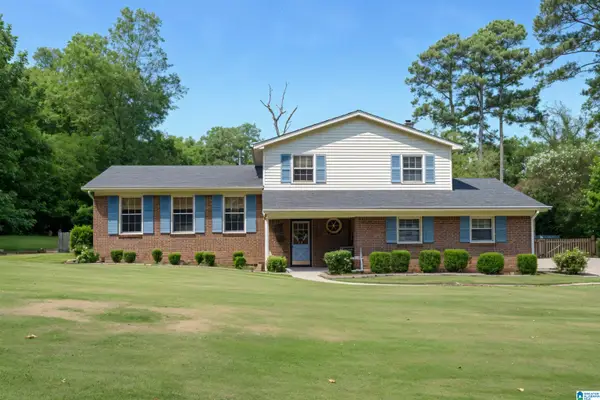 $399,900Active3 beds 3 baths2,071 sq. ft.
$399,900Active3 beds 3 baths2,071 sq. ft.2305 BROOKLINE DRIVE, Hoover, AL 35226
MLS# 21427987Listed by: ARC REALTY - HOOVER
