1902 BUTTERCUP DRIVE, Hoover, AL 35226
Local realty services provided by:ERA Byars Realty

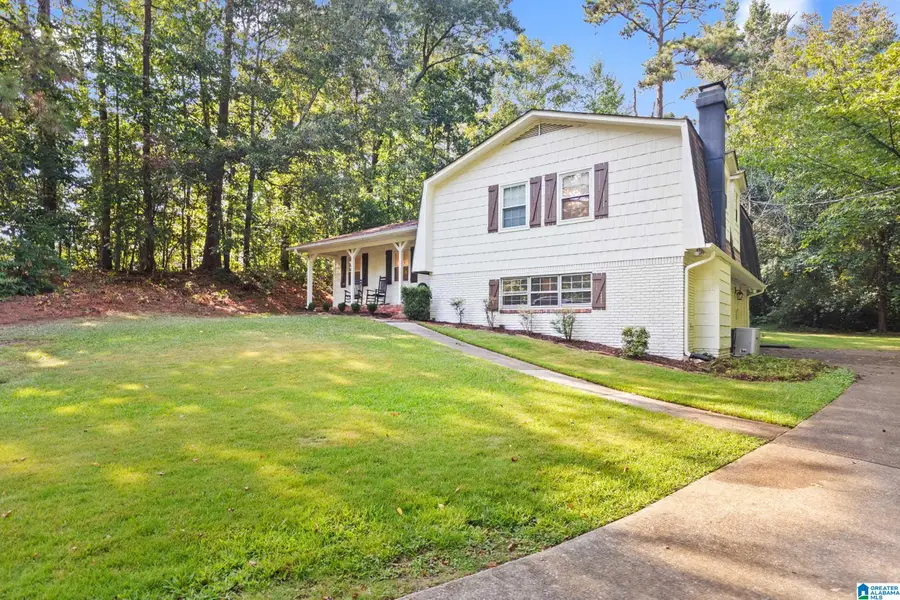

Listed by:lisa perry
Office:keller williams realty vestavia
MLS#:21426603
Source:AL_BAMLS
Price summary
- Price:$369,000
- Price per sq. ft.:$189.91
About this home
Adorable Home in the Heart of Hoover! Welcome to this charming 3-bedroom, 2-bath home perfectly situated close to everything Hoover has to offer! Step inside to find two spacious living areas, a dedicated dining room, & an updated kitchen featuring white cabinetry, stainless appliances, & elegant white & grey STONE! Step outside to enjoy a covered patio just off the kitchen, perfect for morning coffee or evening gatherings. The fenced-in backyard is a true highlight, with a fire pit area for entertaining & a great yard for play or pets. Both bathrooms have been beautifully updated with QUARTZ & tile! The daylight finished basement offers a cozy retreat w/a fireplace and built-ins—ideal for a second living space, or media room. This home also includes a 1-car basement garage for added convenience. New flooring throughout, new lighting, & new paint. Don’t miss your chance to own this adorable & move-in-ready home in a prime Hoover location on a street named Buttercup Drive!
Contact an agent
Home facts
- Year built:1972
- Listing Id #:21426603
- Added:15 day(s) ago
- Updated:August 15, 2025 at 02:40 AM
Rooms and interior
- Bedrooms:3
- Total bathrooms:2
- Full bathrooms:2
- Living area:1,943 sq. ft.
Heating and cooling
- Cooling:Hydroheat System
- Heating:Hydro System
Structure and exterior
- Year built:1972
- Building area:1,943 sq. ft.
- Lot area:0.32 Acres
Schools
- High school:HOOVER
- Middle school:SIMMONS, IRA F
- Elementary school:GREEN VALLEY
Utilities
- Water:Public Water
- Sewer:Sewer Connected
Finances and disclosures
- Price:$369,000
- Price per sq. ft.:$189.91
New listings near 1902 BUTTERCUP DRIVE
- New
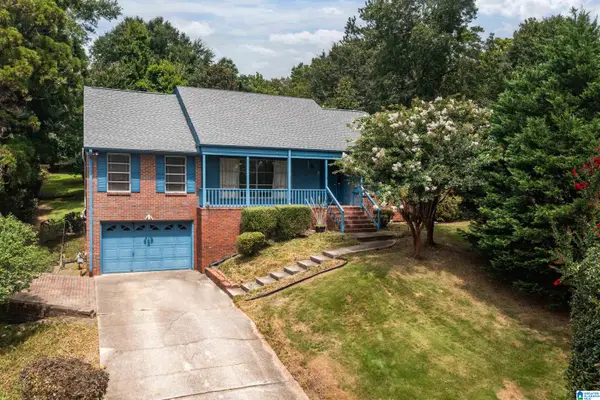 $499,000Active4 beds 3 baths2,547 sq. ft.
$499,000Active4 beds 3 baths2,547 sq. ft.1436 ALFORD AVENUE, Hoover, AL 35226
MLS# 21428189Listed by: RAY & POYNOR PROPERTIES - New
 $715,000Active4 beds 5 baths4,668 sq. ft.
$715,000Active4 beds 5 baths4,668 sq. ft.1040 GREYSTONE COVE DRIVE, Hoover, AL 35242
MLS# 21428185Listed by: OPENDOOR BROKERAGE LLC - New
 $445,000Active3 beds 2 baths2,310 sq. ft.
$445,000Active3 beds 2 baths2,310 sq. ft.4149 GUILFORD ROAD, Hoover, AL 35242
MLS# 21428117Listed by: BEYCOME BROKERAGE REALTY 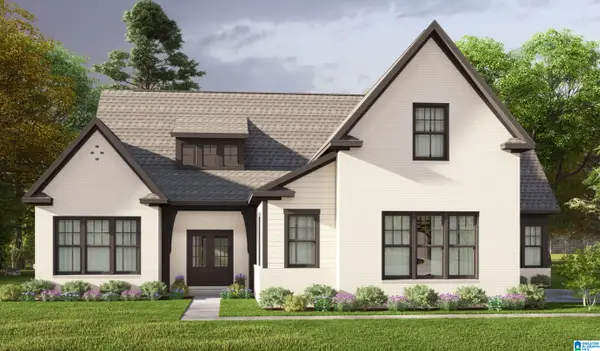 $706,380Pending3 beds 3 baths3,103 sq. ft.
$706,380Pending3 beds 3 baths3,103 sq. ft.4168 BLACKRIDGE CREST, Hoover, AL 35244
MLS# 21428100Listed by: HARRIS DOYLE HOMES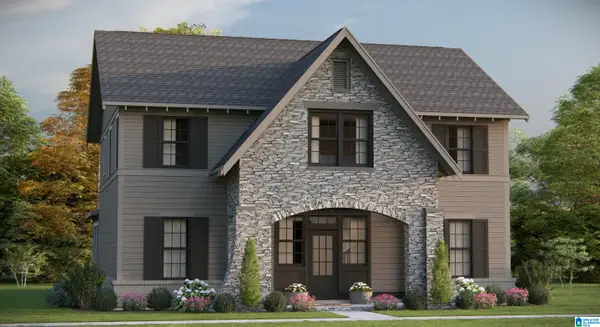 $796,350Pending4 beds 4 baths4,122 sq. ft.
$796,350Pending4 beds 4 baths4,122 sq. ft.4173 BLACKRIDGE CREST, Hoover, AL 35244
MLS# 21428102Listed by: HARRIS DOYLE HOMES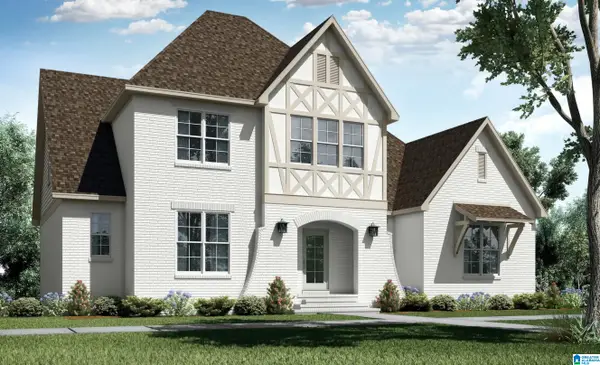 $829,150Pending5 beds 4 baths3,983 sq. ft.
$829,150Pending5 beds 4 baths3,983 sq. ft.4172 BLACKRIDGE CREST, Hoover, AL 35244
MLS# 21428095Listed by: HARRIS DOYLE HOMES- New
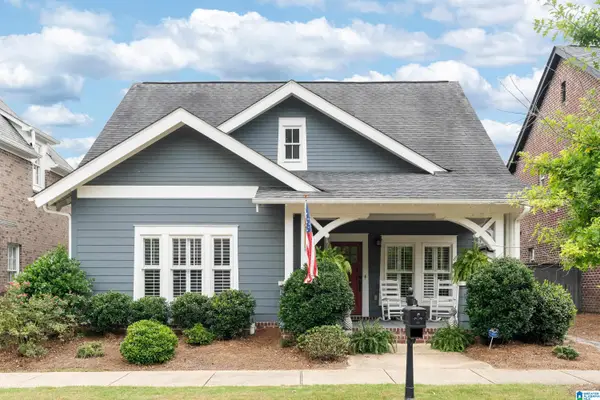 $450,000Active3 beds 2 baths1,764 sq. ft.
$450,000Active3 beds 2 baths1,764 sq. ft.4326 ABBOTTS WAY, Hoover, AL 35226
MLS# 21428088Listed by: EXP REALTY, LLC CENTRAL - New
 $507,900Active4 beds 4 baths3,378 sq. ft.
$507,900Active4 beds 4 baths3,378 sq. ft.1125 LAKE POINT COURT, Hoover, AL 35244
MLS# 21428036Listed by: RE/MAX ADVANTAGE SOUTH - New
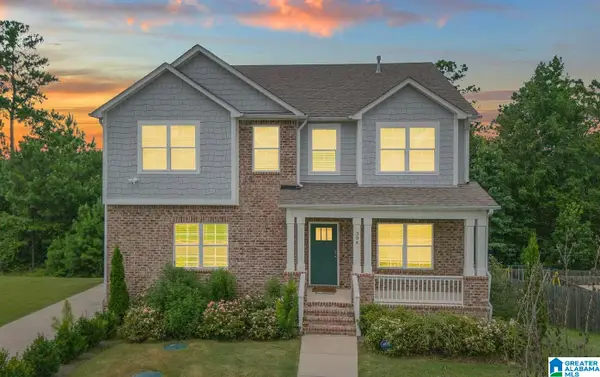 $529,000Active5 beds 4 baths3,441 sq. ft.
$529,000Active5 beds 4 baths3,441 sq. ft.394 ROCK TERRACE DRIVE, Helena, AL 35080
MLS# 21428013Listed by: YOUR HOME SOLD GUARANTEED REAL - New
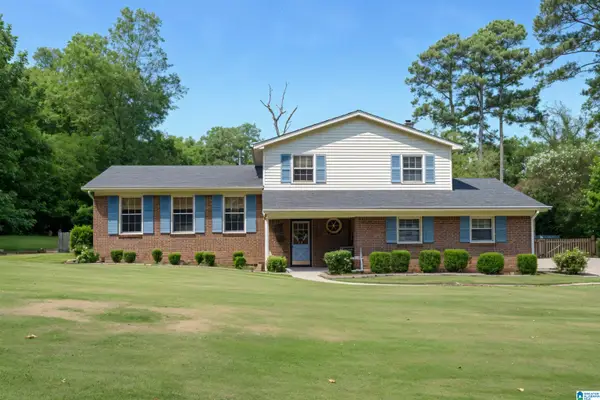 $399,900Active3 beds 3 baths2,071 sq. ft.
$399,900Active3 beds 3 baths2,071 sq. ft.2305 BROOKLINE DRIVE, Hoover, AL 35226
MLS# 21427987Listed by: ARC REALTY - HOOVER
