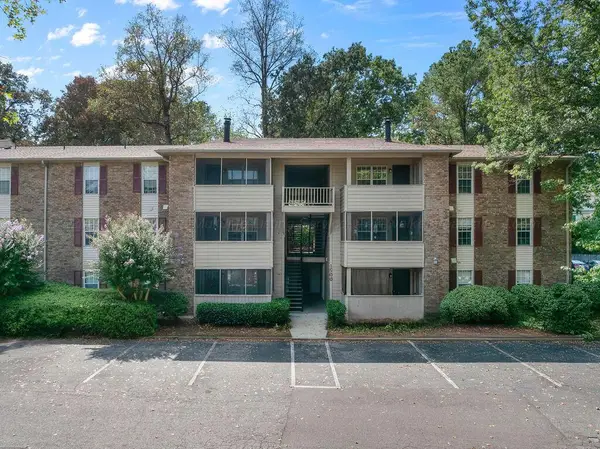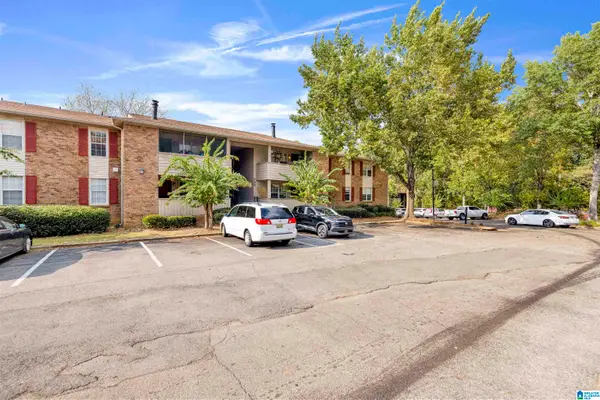2324 ALTADENA CREST DRIVE, Hoover, AL 35242
Local realty services provided by:ERA King Real Estate Company, Inc.
Listed by:hayden wald
Office:realtysouth-otm-acton rd
MLS#:21425982
Source:AL_BAMLS
Price summary
- Price:$549,900
- Price per sq. ft.:$166.59
About this home
Situated on a generous, private lot, this home blends thoughtful updates with space to live, work, and unwind. It offers a light-filled living room with vaulted, beamed ceilings and room to relax or host a crowd, along with a separate sitting room for quiet mornings or your favorite reads. The kitchen delivers both function and charm with plenty of cabinetry, an eat-in area for casual meals, and easy flow for everyday life. The main-level primary suite gives you room to breathe, with a walk-in closet and private bath. Downstairs, you'll find a bonus room, bedroom/den, and a full bathroom. A dedicated laundry room and butler’s pantry keep things running smoothly. Outside, you'll enjoy a spacious patio that opens to a beautifully landscaped backyard-designed for slow Saturdays, summer gatherings, and everything in between. The wraparound front porch adds the perfect touch of Southern charm. Zoned for Spain Park High School.
Contact an agent
Home facts
- Year built:1988
- Listing ID #:21425982
- Added:65 day(s) ago
- Updated:September 27, 2025 at 03:48 AM
Rooms and interior
- Bedrooms:4
- Total bathrooms:4
- Full bathrooms:3
- Half bathrooms:1
- Living area:3,301 sq. ft.
Heating and cooling
- Cooling:Central, Dual Systems
- Heating:Central, Dual Systems
Structure and exterior
- Year built:1988
- Building area:3,301 sq. ft.
- Lot area:0.95 Acres
Schools
- High school:SPAIN PARK
- Middle school:BERRY
- Elementary school:ROCKY RIDGE
Utilities
- Water:Public Water
- Sewer:Sewer Connected
Finances and disclosures
- Price:$549,900
- Price per sq. ft.:$166.59
New listings near 2324 ALTADENA CREST DRIVE
- Open Sun, 2 to 4pmNew
 $424,900Active3 beds 3 baths2,388 sq. ft.
$424,900Active3 beds 3 baths2,388 sq. ft.1047 RIVERCHASE COVE, Hoover, AL 35244
MLS# 21432483Listed by: REALTYSOUTH-OTM-ACTON RD - New
 $625,000Active3 beds 3 baths1,925 sq. ft.
$625,000Active3 beds 3 baths1,925 sq. ft.510 PRESERVE WAY, Hoover, AL 35226
MLS# 21432489Listed by: REALTYSOUTH-OTM-ACTON RD - New
 $384,900Active3 beds 2 baths2,820 sq. ft.
$384,900Active3 beds 2 baths2,820 sq. ft.2204 HADEN STREET, Hoover, AL 35226
MLS# 21432454Listed by: ARC REALTY VESTAVIA - New
 $519,000Active5 beds 3 baths2,932 sq. ft.
$519,000Active5 beds 3 baths2,932 sq. ft.6200 SHADES POINTE LANE, Hoover, AL 35244
MLS# 21432399Listed by: ARC REALTY - HOOVER - New
 $149,999Active2 beds 2 baths1,148 sq. ft.
$149,999Active2 beds 2 baths1,148 sq. ft.1507 Patton Creek Ln, Hoover, AL 35244
MLS# 25-1952Listed by: REALTYSOUTH THE HARBIN COMPANY - New
 $190,000Active3 beds 2 baths1,646 sq. ft.
$190,000Active3 beds 2 baths1,646 sq. ft.908 CHAPEL CREEK DRIVE, Hoover, AL 35226
MLS# 21432406Listed by: KELLER WILLIAMS REALTY VESTAVIA - New
 $875,000Active4 beds 3 baths3,895 sq. ft.
$875,000Active4 beds 3 baths3,895 sq. ft.1013 DANBERRY LANE, Hoover, AL 35242
MLS# 21432357Listed by: ARC REALTY 280 - New
 $850,000Active4 beds 5 baths3,884 sq. ft.
$850,000Active4 beds 5 baths3,884 sq. ft.6118 LYNTON DRIVE, Hoover, AL 35244
MLS# 21432346Listed by: SB DEV CORP - New
 $575,000Active4 beds 3 baths2,787 sq. ft.
$575,000Active4 beds 3 baths2,787 sq. ft.6107 LYNTON DRIVE, Hoover, AL 35244
MLS# 21432338Listed by: SB DEV CORP - New
 $685,000Active4 beds 3 baths3,098 sq. ft.
$685,000Active4 beds 3 baths3,098 sq. ft.6164 LYNTON DRIVE, Hoover, AL 35244
MLS# 21432342Listed by: SB DEV CORP
