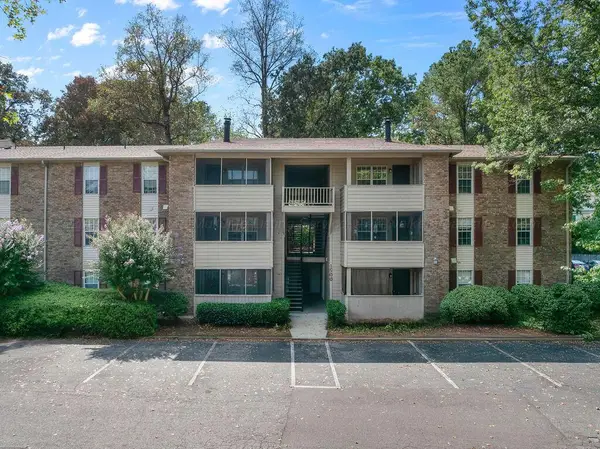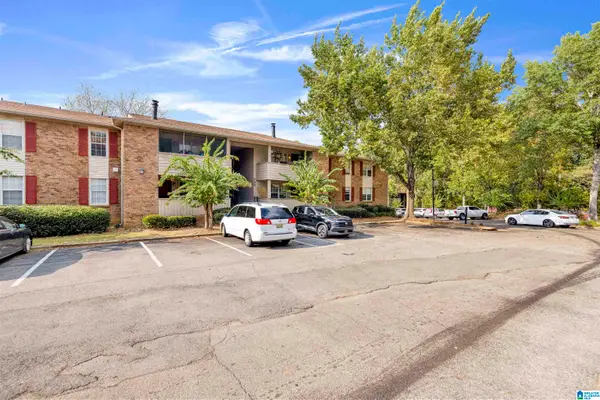289 LAREDO DRIVE, Hoover, AL 35226
Local realty services provided by:ERA Byars Realty
Listed by:isaac marvin
Office:exp realty, llc. central
MLS#:21431995
Source:AL_BAMLS
Price summary
- Price:$599,900
- Price per sq. ft.:$196.3
About this home
Situated near the Hoover Country Club, this newly renovated residence blends timeless elegance with modern luxury at a price point you won't believe once you see it. With 4 bedrooms and 3.5 baths, the home offers the rare convenience of primary suites both upstairs & down. A chef’s kitchen showcases custom cabinetry, gorgeous countertops, and designer finishes, a traditional living and dining layout ideal for entertaining. Step out onto the expansive back deck, perfect for gatherings or quiet evenings. The lower level offers a versatile bonus space—ideal as a media room, office, or second living area—plus a large 2-car garage with an extra-deep bay for a workshop or storage. Nestled in a quiet, low-traffic area, this home delivers luxury details and thoughtful design typically reserved for higher price points. Priced below appraisal, it’s a rare opportunity to own a truly move-in-ready home with both sophistication & value.
Contact an agent
Home facts
- Year built:1978
- Listing ID #:21431995
- Added:6 day(s) ago
- Updated:September 29, 2025 at 10:15 AM
Rooms and interior
- Bedrooms:4
- Total bathrooms:4
- Full bathrooms:3
- Half bathrooms:1
- Living area:3,056 sq. ft.
Heating and cooling
- Cooling:Central
- Heating:Central
Structure and exterior
- Year built:1978
- Building area:3,056 sq. ft.
- Lot area:0.64 Acres
Schools
- High school:HOOVER
- Middle school:SIMMONS, IRA F
- Elementary school:GREEN VALLEY
Utilities
- Water:Public Water
- Sewer:Sewer Connected
Finances and disclosures
- Price:$599,900
- Price per sq. ft.:$196.3
New listings near 289 LAREDO DRIVE
- New
 $537,925Active3 beds 3 baths1,992 sq. ft.
$537,925Active3 beds 3 baths1,992 sq. ft.5411 ADRIAN STREET, Hoover, AL 35244
MLS# 21432575Listed by: SB DEV CORP - New
 $463,000Active3 beds 3 baths1,780 sq. ft.
$463,000Active3 beds 3 baths1,780 sq. ft.1861 WILLIAMETTE TRACE, Hoover, AL 35244
MLS# 21432574Listed by: SB DEV CORP - New
 $369,500Active3 beds 3 baths2,094 sq. ft.
$369,500Active3 beds 3 baths2,094 sq. ft.1186 INVERNESS COVE WAY, Hoover, AL 35242
MLS# 21432533Listed by: ARC REALTY 280 - New
 $424,900Active3 beds 3 baths2,388 sq. ft.
$424,900Active3 beds 3 baths2,388 sq. ft.1047 RIVERCHASE COVE, Hoover, AL 35244
MLS# 21432483Listed by: REALTYSOUTH-OTM-ACTON RD - New
 $625,000Active3 beds 3 baths1,925 sq. ft.
$625,000Active3 beds 3 baths1,925 sq. ft.510 PRESERVE WAY, Hoover, AL 35226
MLS# 21432489Listed by: REALTYSOUTH-OTM-ACTON RD - New
 $384,900Active3 beds 2 baths2,820 sq. ft.
$384,900Active3 beds 2 baths2,820 sq. ft.2204 HADEN STREET, Hoover, AL 35226
MLS# 21432454Listed by: ARC REALTY VESTAVIA - New
 $519,000Active5 beds 3 baths2,932 sq. ft.
$519,000Active5 beds 3 baths2,932 sq. ft.6200 SHADES POINTE LANE, Hoover, AL 35244
MLS# 21432399Listed by: ARC REALTY - HOOVER - New
 $149,999Active2 beds 2 baths1,148 sq. ft.
$149,999Active2 beds 2 baths1,148 sq. ft.1507 Patton Creek Ln, Hoover, AL 35244
MLS# 25-1952Listed by: REALTYSOUTH THE HARBIN COMPANY - New
 $190,000Active3 beds 2 baths1,646 sq. ft.
$190,000Active3 beds 2 baths1,646 sq. ft.908 CHAPEL CREEK DRIVE, Hoover, AL 35226
MLS# 21432406Listed by: KELLER WILLIAMS REALTY VESTAVIA - New
 $875,000Active4 beds 3 baths3,895 sq. ft.
$875,000Active4 beds 3 baths3,895 sq. ft.1013 DANBERRY LANE, Hoover, AL 35242
MLS# 21432357Listed by: ARC REALTY 280
