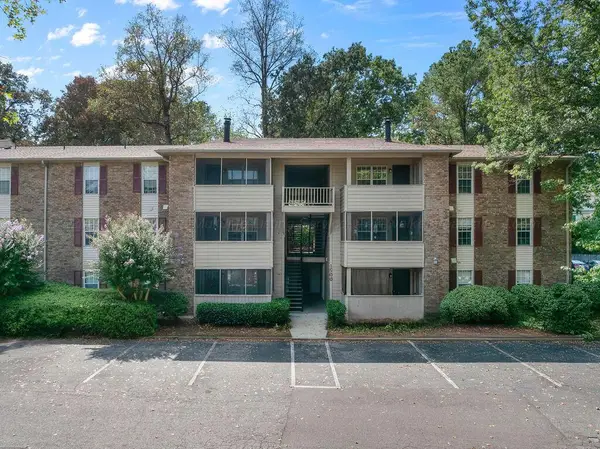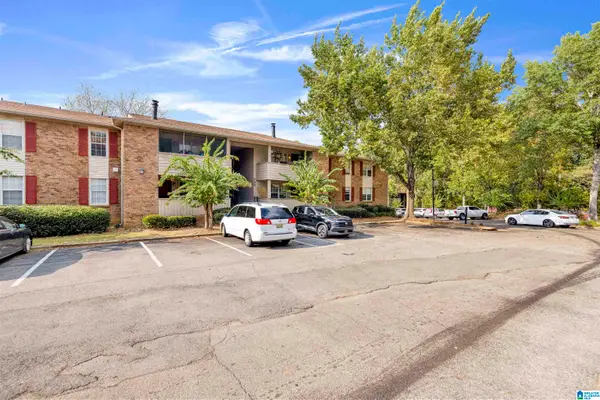300 WOODWARD COURT, Hoover, AL 35242
Local realty services provided by:ERA King Real Estate Company, Inc.
Listed by:janice folmar
Office:arc realty 280
MLS#:21416169
Source:AL_BAMLS
Price summary
- Price:$1,299,900
- Price per sq. ft.:$239.7
About this home
Immaculate Executive Home on No 6 Legacy Golf Course. Castle Gate Doors, Limestone archway, Lge. Dining Room, 2 Story Great Room with Fireplace, Remodeled Chef's Kitchen with new 9 ft. stone countertop, 2024: New Oven, Dishwasher, Refrigerator Custom cabinets w/glass and beautiful trim, Breakfast Rm with golf course views. Master Ste with Office Alcove, XL Master Bath w/diamond shaped windows, Huge Calif. closet. 2nd Bedroom on ML with Full Bath. Large covered Deck. Upstairs 2 Bedrooms, 2 Full Baths. Daylight Basement: In-law Suite, Full Bath, Huge Rec. Room with Fireplace, Gym, 2nd Dining area opens to lower patio. Awesome views. Professionally landscaped, fenced yard. Roof 2020, 3 HVAC's 2016, New Generator 2024,New toilets 2024, Hot Water Recirculating Pump 2024, Remodeled Master Bath 2024, Painted Interior and Exterior 2024, Generac generator 2024, 2 Hot Water Heaters, Solid Wood 8 Ft. Doors, Shutters, New Garage Door Openers. HOA Dues includes year-round full lawn service.
Contact an agent
Home facts
- Year built:2007
- Listing ID #:21416169
- Added:164 day(s) ago
- Updated:September 29, 2025 at 01:51 PM
Rooms and interior
- Bedrooms:5
- Total bathrooms:6
- Full bathrooms:5
- Half bathrooms:1
- Living area:5,423 sq. ft.
Heating and cooling
- Cooling:Central
- Heating:3+ Systems, Dual Systems
Structure and exterior
- Year built:2007
- Building area:5,423 sq. ft.
- Lot area:0.24 Acres
Schools
- High school:SPAIN PARK
- Middle school:BERRY
- Elementary school:GREYSTONE
Utilities
- Water:Public Water
- Sewer:Sewer Connected
Finances and disclosures
- Price:$1,299,900
- Price per sq. ft.:$239.7
New listings near 300 WOODWARD COURT
- New
 $537,925Active3 beds 3 baths1,992 sq. ft.
$537,925Active3 beds 3 baths1,992 sq. ft.5411 ADRIAN STREET, Hoover, AL 35244
MLS# 21432575Listed by: SB DEV CORP - New
 $463,000Active3 beds 3 baths1,780 sq. ft.
$463,000Active3 beds 3 baths1,780 sq. ft.1861 WILLIAMETTE TRACE, Hoover, AL 35244
MLS# 21432574Listed by: SB DEV CORP - New
 $369,500Active3 beds 3 baths2,094 sq. ft.
$369,500Active3 beds 3 baths2,094 sq. ft.1186 INVERNESS COVE WAY, Hoover, AL 35242
MLS# 21432533Listed by: ARC REALTY 280 - New
 $424,900Active3 beds 3 baths2,388 sq. ft.
$424,900Active3 beds 3 baths2,388 sq. ft.1047 RIVERCHASE COVE, Hoover, AL 35244
MLS# 21432483Listed by: REALTYSOUTH-OTM-ACTON RD - New
 $625,000Active3 beds 3 baths1,925 sq. ft.
$625,000Active3 beds 3 baths1,925 sq. ft.510 PRESERVE WAY, Hoover, AL 35226
MLS# 21432489Listed by: REALTYSOUTH-OTM-ACTON RD - New
 $384,900Active3 beds 2 baths2,820 sq. ft.
$384,900Active3 beds 2 baths2,820 sq. ft.2204 HADEN STREET, Hoover, AL 35226
MLS# 21432454Listed by: ARC REALTY VESTAVIA - New
 $519,000Active5 beds 3 baths2,932 sq. ft.
$519,000Active5 beds 3 baths2,932 sq. ft.6200 SHADES POINTE LANE, Hoover, AL 35244
MLS# 21432399Listed by: ARC REALTY - HOOVER - New
 $149,999Active2 beds 2 baths1,148 sq. ft.
$149,999Active2 beds 2 baths1,148 sq. ft.1507 Patton Creek Ln, Hoover, AL 35244
MLS# 25-1952Listed by: REALTYSOUTH THE HARBIN COMPANY - New
 $190,000Active3 beds 2 baths1,646 sq. ft.
$190,000Active3 beds 2 baths1,646 sq. ft.908 CHAPEL CREEK DRIVE, Hoover, AL 35226
MLS# 21432406Listed by: KELLER WILLIAMS REALTY VESTAVIA - New
 $875,000Active4 beds 3 baths3,895 sq. ft.
$875,000Active4 beds 3 baths3,895 sq. ft.1013 DANBERRY LANE, Hoover, AL 35242
MLS# 21432357Listed by: ARC REALTY 280
