3040 SPENCER WAY, Hoover, AL 35226
Local realty services provided by:ERA Waldrop Real Estate
Listed by: savannah mcfarland, kathryn norton
Office: arc realty - hoover
MLS#:21430310
Source:AL_BAMLS
Price summary
- Price:$639,900
- Price per sq. ft.:$237
About this home
UNDER CONSTRUCTION in Bluff Park! Move in before the end of 2025! One of the last remaining homes in the sought-after community of Spencer Preserve! This home is spacious with a functional layout you will love! The kitchen is open to the great room with a large island, lots of cabinet space, and a gas range. The great room is vaulted and includes a gas fireplace. The deck is off of the kitchen overlooking the backyard. This home also has a 3-CAR GARAGE, ready for your storage or Golf cart!! The primary suite is on the main level and features a free-standing tub, tiled shower, separate vanities, and a spacious walk in closet. Also on the main level is a secondary bedroom with its own private bathroom! Upstairs features 2 additional bedrooms, 2 full baths, and living space. Ideally located in the heart of Bluff Park, you’re just a short walk to local favorites like Daysol Coffee, Mr. P’s Deli, Bluff Park Ice Cream, and more, with easy access to I-65 and Hwy 31.
Contact an agent
Home facts
- Year built:2025
- Listing ID #:21430310
- Added:220 day(s) ago
- Updated:November 15, 2025 at 09:39 PM
Rooms and interior
- Bedrooms:4
- Total bathrooms:5
- Full bathrooms:4
- Half bathrooms:1
- Living area:2,700 sq. ft.
Heating and cooling
- Cooling:Central
- Heating:Gas Heat
Structure and exterior
- Year built:2025
- Building area:2,700 sq. ft.
- Lot area:0.23 Acres
Schools
- High school:SPAIN PARK
- Middle school:BUMPUS, ROBERT F
- Elementary school:SHADES MOUNTAIN
Utilities
- Water:Public Water
- Sewer:Sewer Connected
Finances and disclosures
- Price:$639,900
- Price per sq. ft.:$237
New listings near 3040 SPENCER WAY
- New
 $665,918Active3 beds 3 baths2,654 sq. ft.
$665,918Active3 beds 3 baths2,654 sq. ft.3904 CALVERT CIRCLE, Hoover, AL 35244
MLS# 21436898Listed by: HARRIS DOYLE HOMES - New
 $535,000Active4 beds 4 baths3,158 sq. ft.
$535,000Active4 beds 4 baths3,158 sq. ft.2100 RIVERINE OAKS PLACE, Hoover, AL 35244
MLS# 21436865Listed by: KELLER WILLIAMS REALTY VESTAVIA 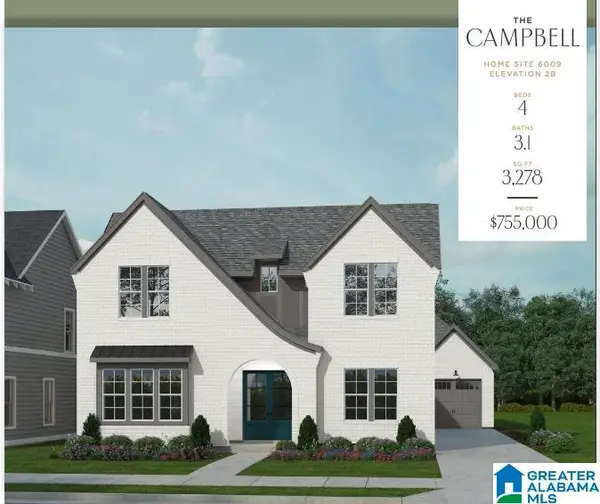 $861,389Pending4 beds 4 baths3,271 sq. ft.
$861,389Pending4 beds 4 baths3,271 sq. ft.1482 OLIVE BRANCH DRIVE, Hoover, AL 35244
MLS# 21414637Listed by: SB DEV CORP $978,540Pending5 beds 5 baths3,865 sq. ft.
$978,540Pending5 beds 5 baths3,865 sq. ft.1563 OLIVEWOOD DRIVE, Hoover, AL 35244
MLS# 21414644Listed by: SB DEV CORP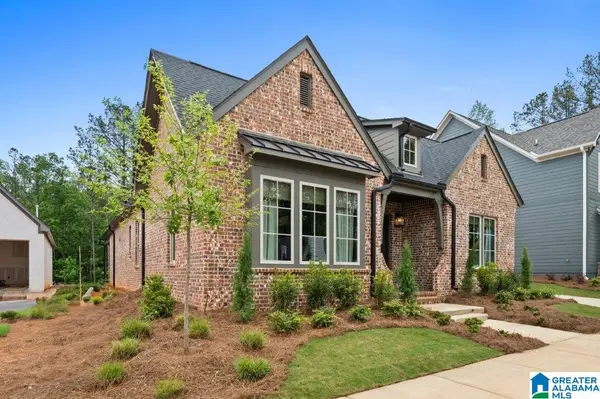 $699,729Pending3 beds 3 baths2,406 sq. ft.
$699,729Pending3 beds 3 baths2,406 sq. ft.1470 OLIVE BRANCH DRIVE, Hoover, AL 35244
MLS# 21427513Listed by: SB DEV CORP- New
 $410,000Active3 beds 2 baths2,085 sq. ft.
$410,000Active3 beds 2 baths2,085 sq. ft.5327 CREEKSIDE PLACE, Hoover, AL 35244
MLS# 21436754Listed by: REALTYSOUTH-OTM-ACTON RD - New
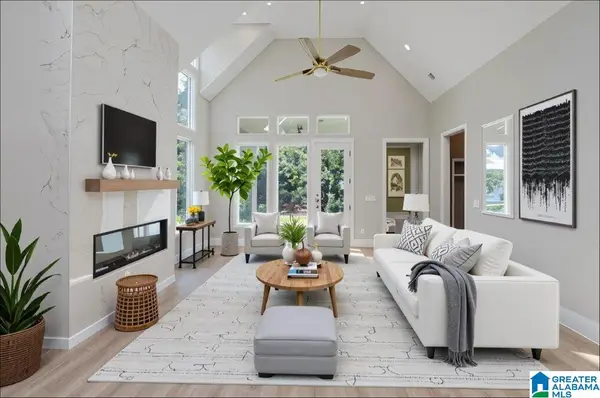 $850,000Active4 beds 4 baths3,271 sq. ft.
$850,000Active4 beds 4 baths3,271 sq. ft.6114 LYNTON DRIVE, Hoover, AL 35244
MLS# 21436786Listed by: SB DEV CORP - New
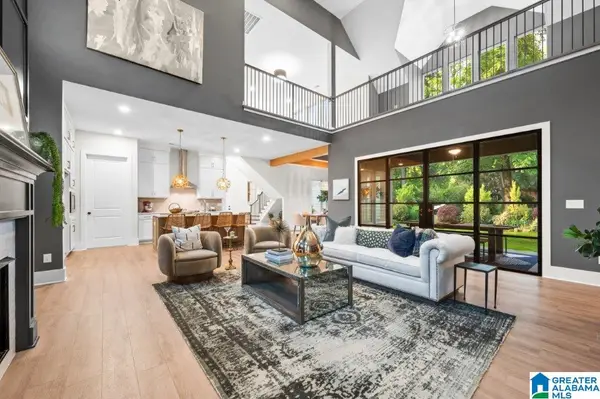 $798,000Active4 beds 4 baths2,828 sq. ft.
$798,000Active4 beds 4 baths2,828 sq. ft.6169 LYNTON DRIVE, Hoover, AL 35244
MLS# 21436777Listed by: SB DEV CORP - New
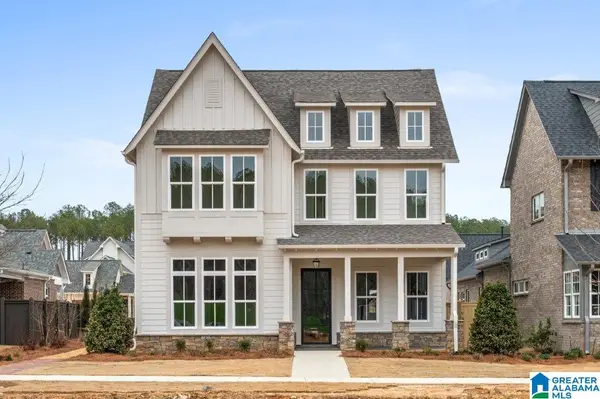 $697,000Active5 beds 4 baths3,046 sq. ft.
$697,000Active5 beds 4 baths3,046 sq. ft.6105 TIMBERVIEW ROAD, Hoover, AL 35244
MLS# 21436779Listed by: SB DEV CORP - Open Sun, 2 to 4pmNew
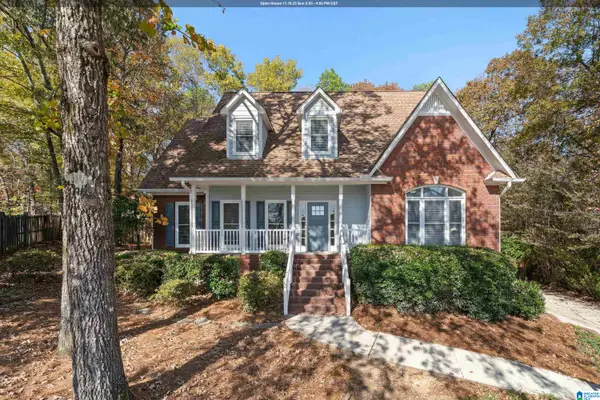 $499,000Active5 beds 4 baths4,108 sq. ft.
$499,000Active5 beds 4 baths4,108 sq. ft.1680 RUSSET HILL CIRCLE, Hoover, AL 35244
MLS# 21436767Listed by: KELLER WILLIAMS METRO SOUTH
