3051 SKYLARK CIRCLE, Hoover, AL 35244
Local realty services provided by:ERA King Real Estate Company, Inc.
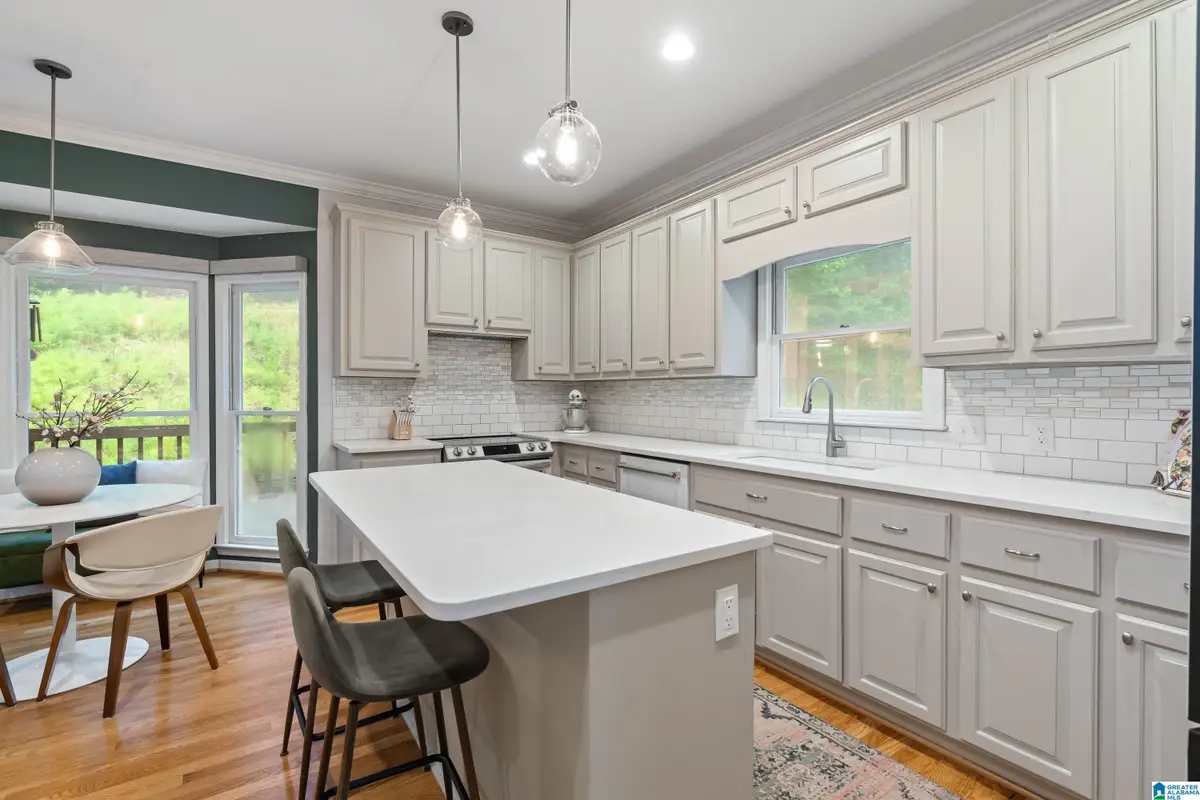


Listed by:crystal shurett
Office:keller williams realty vestavia
MLS#:21423779
Source:AL_BAMLS
Price summary
- Price:$435,000
- Price per sq. ft.:$178.13
About this home
Award winning HOOVER schools, SHELBY COUNTY taxes! Welcome to this classic center-hall beauty tucked in a quiet cul-de-sac in Audubon Forest, conveniently located in-between I-459, I-65, and HWYs 280/119. Full of natural light and charm, this home has plenty of space and flexibility. Off the grand entry are spacious living and dining rooms—perfect for hosting or turning into a home office. The updated kitchen shines with quartz countertops, a custom pantry, large island, breakfast bar, and even room for a kitchen table. Step out onto the screened porch and enjoy views of your private wooded backyard, where deer wander by. On the main level, you’ll find a true primary suite with a large closet and spa-like bathroom. Upstairs offers a second primary suite with its own bath, plus two more bedrooms & another separate full bath (not a Jack and Jill). Framed unfinished basement with loads of potential. 2 Car Garage and newer HVAC systems ('20 and '24).
Contact an agent
Home facts
- Year built:1990
- Listing Id #:21423779
- Added:43 day(s) ago
- Updated:August 11, 2025 at 08:40 PM
Rooms and interior
- Bedrooms:4
- Total bathrooms:4
- Full bathrooms:3
- Half bathrooms:1
- Living area:2,442 sq. ft.
Heating and cooling
- Cooling:Central
- Heating:Central, Forced Air
Structure and exterior
- Year built:1990
- Building area:2,442 sq. ft.
- Lot area:0.67 Acres
Schools
- High school:SPAIN PARK
- Middle school:BERRY
- Elementary school:ROCKY RIDGE
Utilities
- Water:Public Water
- Sewer:Sewer Connected
Finances and disclosures
- Price:$435,000
- Price per sq. ft.:$178.13
New listings near 3051 SKYLARK CIRCLE
- New
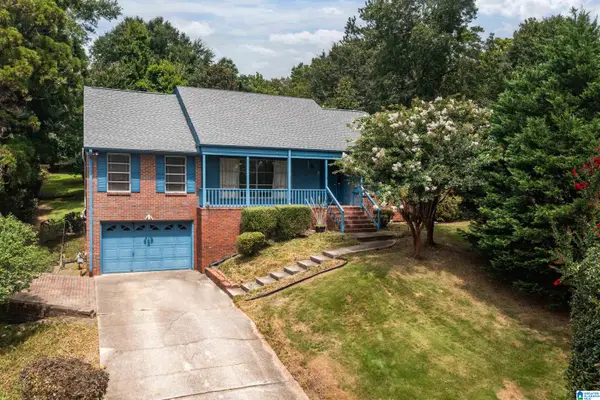 $499,000Active4 beds 3 baths2,547 sq. ft.
$499,000Active4 beds 3 baths2,547 sq. ft.1436 ALFORD AVENUE, Hoover, AL 35226
MLS# 21428189Listed by: RAY & POYNOR PROPERTIES - New
 $715,000Active4 beds 5 baths4,668 sq. ft.
$715,000Active4 beds 5 baths4,668 sq. ft.1040 GREYSTONE COVE DRIVE, Hoover, AL 35242
MLS# 21428185Listed by: OPENDOOR BROKERAGE LLC - New
 $445,000Active3 beds 2 baths2,310 sq. ft.
$445,000Active3 beds 2 baths2,310 sq. ft.4149 GUILFORD ROAD, Hoover, AL 35242
MLS# 21428117Listed by: BEYCOME BROKERAGE REALTY 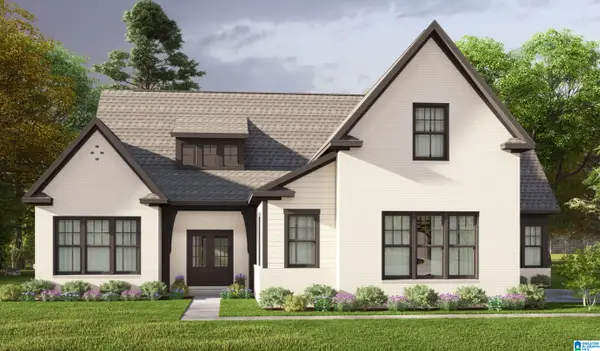 $706,380Pending3 beds 3 baths3,103 sq. ft.
$706,380Pending3 beds 3 baths3,103 sq. ft.4168 BLACKRIDGE CREST, Hoover, AL 35244
MLS# 21428100Listed by: HARRIS DOYLE HOMES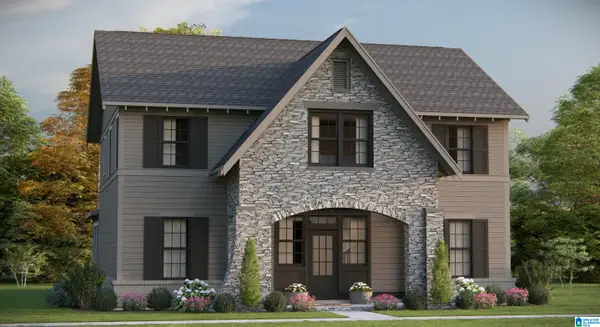 $796,350Pending4 beds 4 baths4,122 sq. ft.
$796,350Pending4 beds 4 baths4,122 sq. ft.4173 BLACKRIDGE CREST, Hoover, AL 35244
MLS# 21428102Listed by: HARRIS DOYLE HOMES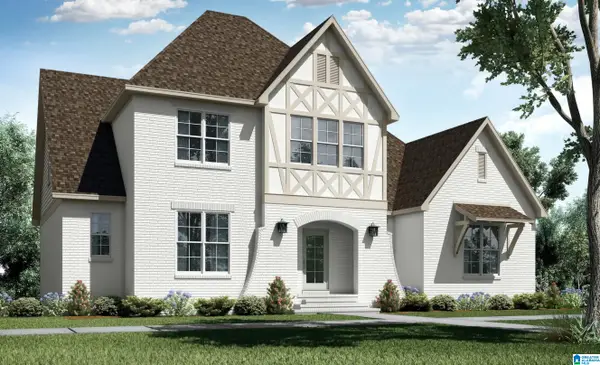 $829,150Pending5 beds 4 baths3,983 sq. ft.
$829,150Pending5 beds 4 baths3,983 sq. ft.4172 BLACKRIDGE CREST, Hoover, AL 35244
MLS# 21428095Listed by: HARRIS DOYLE HOMES- New
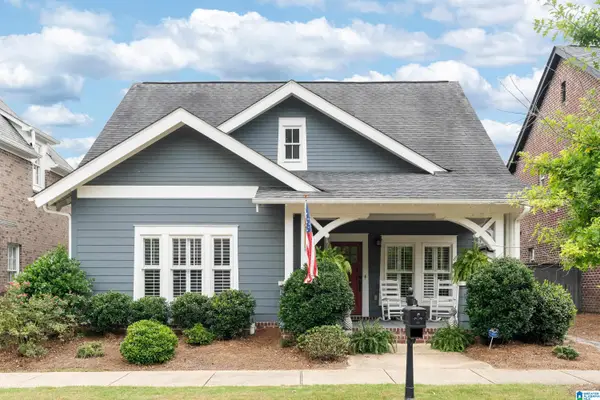 $450,000Active3 beds 2 baths1,764 sq. ft.
$450,000Active3 beds 2 baths1,764 sq. ft.4326 ABBOTTS WAY, Hoover, AL 35226
MLS# 21428088Listed by: EXP REALTY, LLC CENTRAL - New
 $507,900Active4 beds 4 baths3,378 sq. ft.
$507,900Active4 beds 4 baths3,378 sq. ft.1125 LAKE POINT COURT, Hoover, AL 35244
MLS# 21428036Listed by: RE/MAX ADVANTAGE SOUTH - New
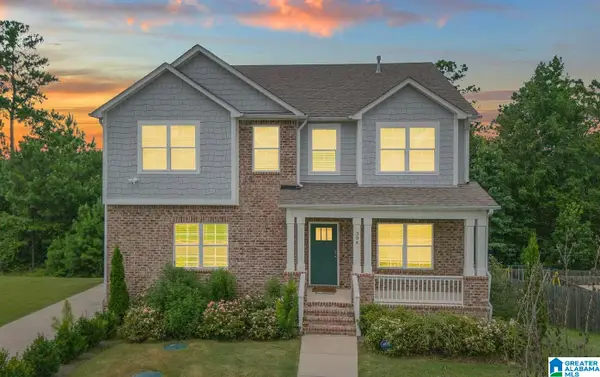 $529,000Active5 beds 4 baths3,441 sq. ft.
$529,000Active5 beds 4 baths3,441 sq. ft.394 ROCK TERRACE DRIVE, Helena, AL 35080
MLS# 21428013Listed by: YOUR HOME SOLD GUARANTEED REAL - New
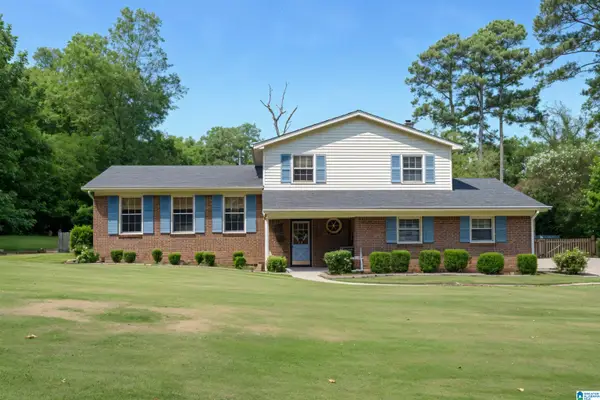 $399,900Active3 beds 3 baths2,071 sq. ft.
$399,900Active3 beds 3 baths2,071 sq. ft.2305 BROOKLINE DRIVE, Hoover, AL 35226
MLS# 21427987Listed by: ARC REALTY - HOOVER
