3605 ATKINS TRIMM LANE, Hoover, AL 35226
Local realty services provided by:ERA Byars Realty
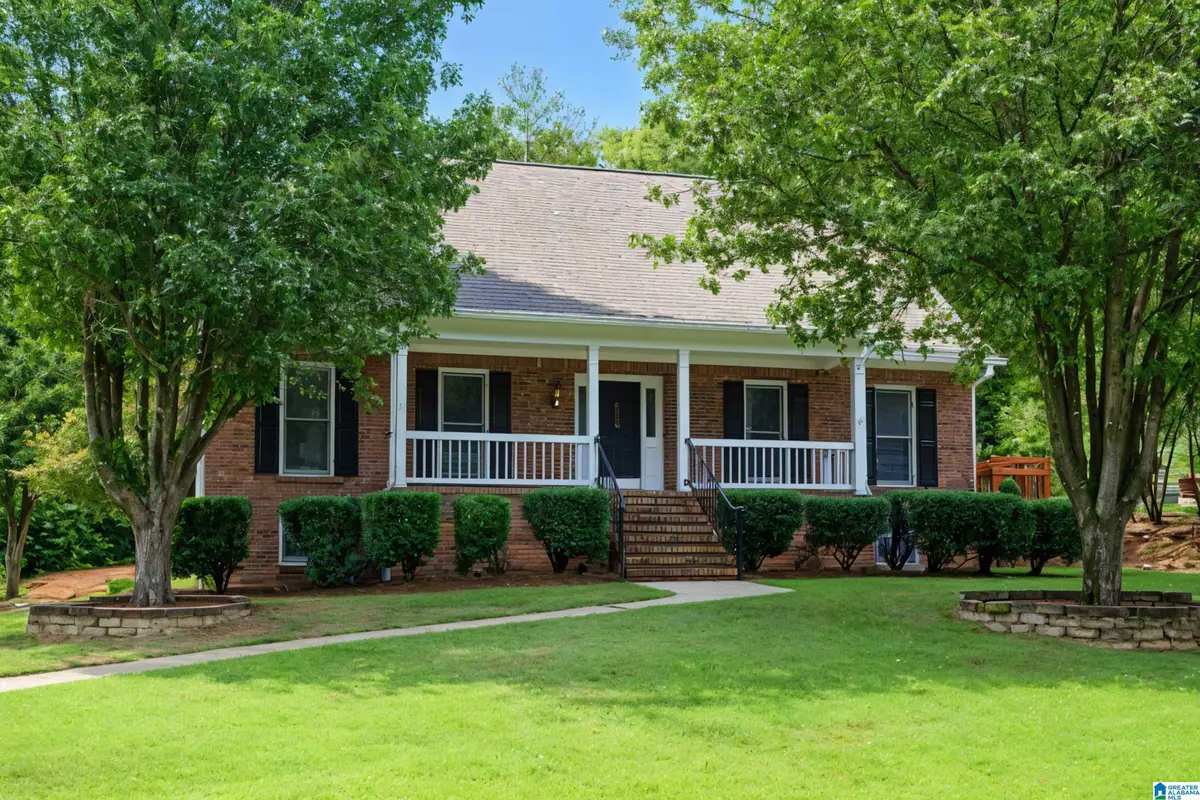
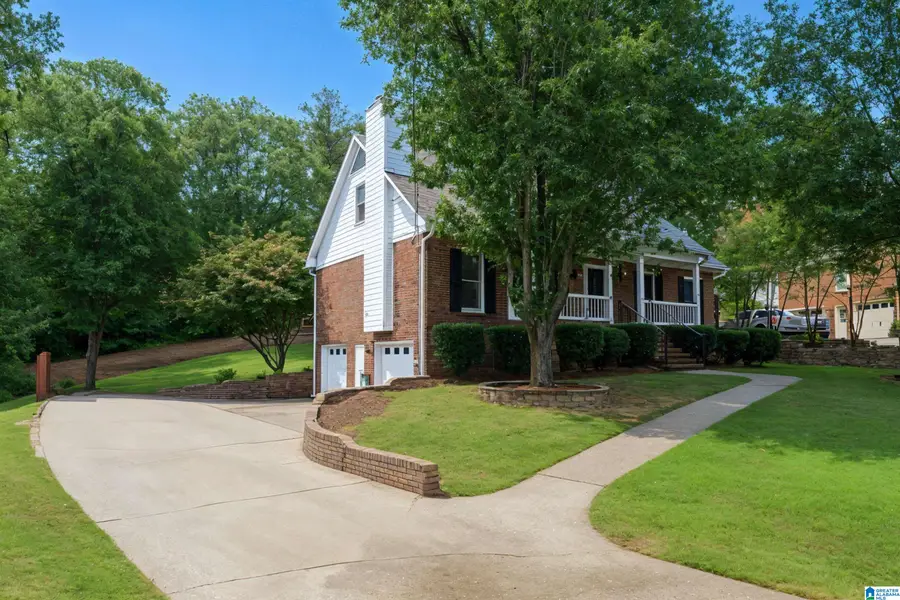
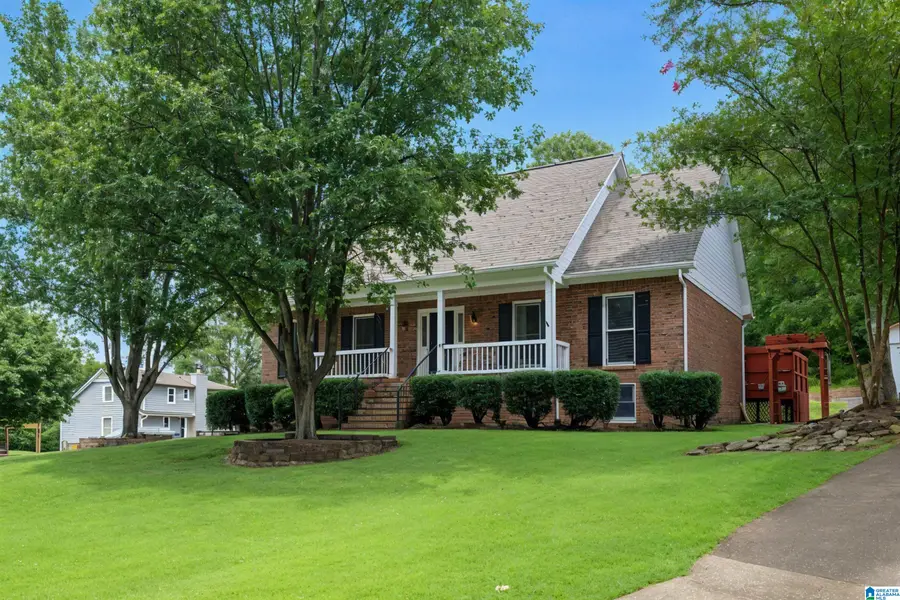
Listed by:scott heath
Office:arc realty vestavia
MLS#:21425693
Source:AL_BAMLS
Price summary
- Price:$419,500
- Price per sq. ft.:$135.59
About this home
Welcome to this spacious 4BR/3.5BA, 4-sides brick home nestled in a cul-de-sac in the heart of Hoover on a private 0.67-acre lot. Zoned for award-winning Hoover schools, this 2-story home features a main level with a large living room with gas fireplace and floor-to-ceiling built-ins, a devoted dining room, and an open, updated kitchen with custom granite countertops, island, gas cooktop, breakfast bar, and eating area. The main-level primary suite boasts an updated bathroom with garden tub, separate vanities, separate shower, granite counters, and walk-in closet with laundry chute. Upstairs offers 3 spacious bedrooms, full bath, and ample walk-in attic storage. Finished basement includes a large den/family room, full bath, and oversized 2-car garage. Relax on the covered front porch or entertain on the huge back deck overlooking the spacious, largely flat, open yard. Bonus: 12x24 heated/cooled shed perfect as workshop or man cave/she-shed, plus long driveway with generous parking.
Contact an agent
Home facts
- Year built:1987
- Listing Id #:21425693
- Added:24 day(s) ago
- Updated:August 14, 2025 at 07:40 PM
Rooms and interior
- Bedrooms:4
- Total bathrooms:4
- Full bathrooms:3
- Half bathrooms:1
- Living area:3,094 sq. ft.
Heating and cooling
- Cooling:Central, Electric
- Heating:Central, Gas Heat, Heat Pump
Structure and exterior
- Year built:1987
- Building area:3,094 sq. ft.
- Lot area:0.67 Acres
Schools
- High school:HOOVER
- Middle school:SIMMONS, IRA F
- Elementary school:TRACE CROSSINGS
Utilities
- Water:Public Water
- Sewer:Sewer Connected
Finances and disclosures
- Price:$419,500
- Price per sq. ft.:$135.59
New listings near 3605 ATKINS TRIMM LANE
- New
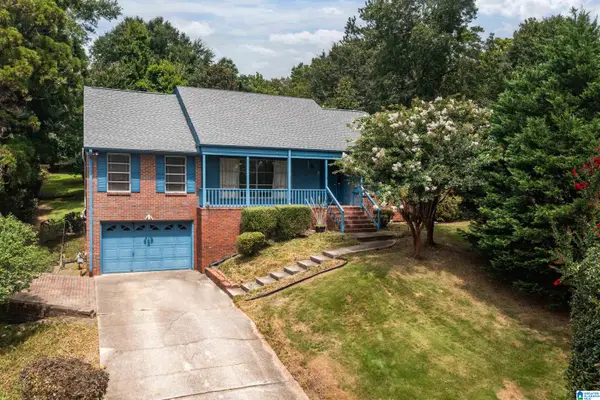 $499,000Active4 beds 3 baths2,547 sq. ft.
$499,000Active4 beds 3 baths2,547 sq. ft.1436 ALFORD AVENUE, Hoover, AL 35226
MLS# 21428189Listed by: RAY & POYNOR PROPERTIES - New
 $715,000Active4 beds 5 baths4,668 sq. ft.
$715,000Active4 beds 5 baths4,668 sq. ft.1040 GREYSTONE COVE DRIVE, Hoover, AL 35242
MLS# 21428185Listed by: OPENDOOR BROKERAGE LLC - New
 $445,000Active3 beds 2 baths2,310 sq. ft.
$445,000Active3 beds 2 baths2,310 sq. ft.4149 GUILFORD ROAD, Hoover, AL 35242
MLS# 21428117Listed by: BEYCOME BROKERAGE REALTY 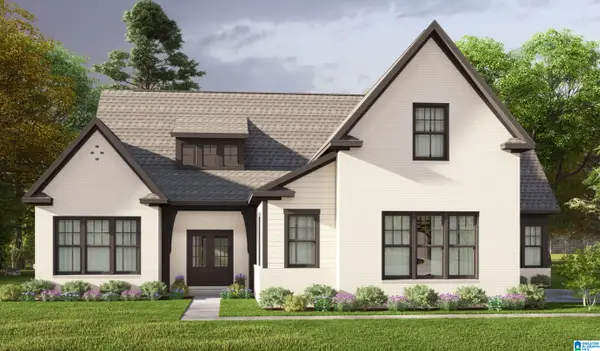 $706,380Pending3 beds 3 baths3,103 sq. ft.
$706,380Pending3 beds 3 baths3,103 sq. ft.4168 BLACKRIDGE CREST, Hoover, AL 35244
MLS# 21428100Listed by: HARRIS DOYLE HOMES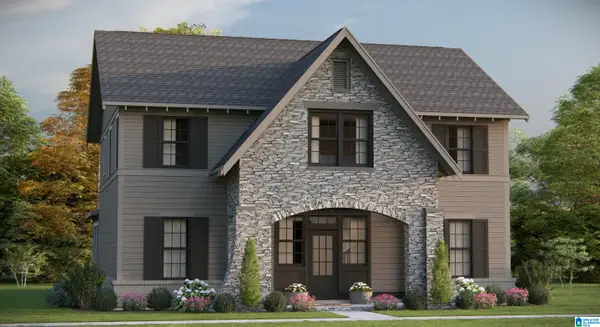 $796,350Pending4 beds 4 baths4,122 sq. ft.
$796,350Pending4 beds 4 baths4,122 sq. ft.4173 BLACKRIDGE CREST, Hoover, AL 35244
MLS# 21428102Listed by: HARRIS DOYLE HOMES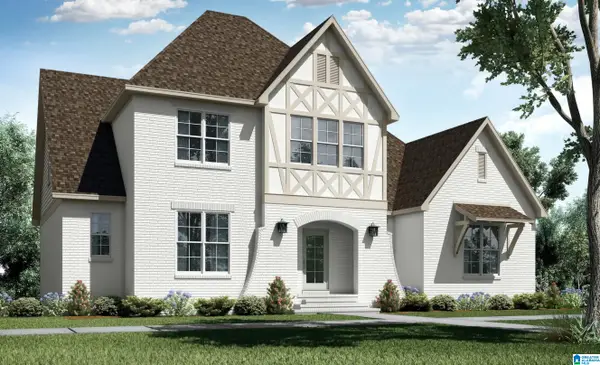 $829,150Pending5 beds 4 baths3,983 sq. ft.
$829,150Pending5 beds 4 baths3,983 sq. ft.4172 BLACKRIDGE CREST, Hoover, AL 35244
MLS# 21428095Listed by: HARRIS DOYLE HOMES- New
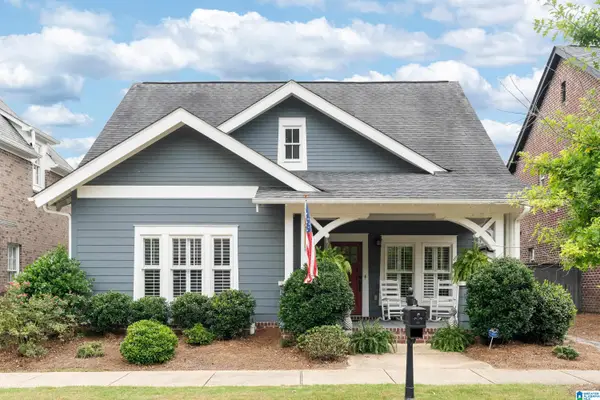 $450,000Active3 beds 2 baths1,764 sq. ft.
$450,000Active3 beds 2 baths1,764 sq. ft.4326 ABBOTTS WAY, Hoover, AL 35226
MLS# 21428088Listed by: EXP REALTY, LLC CENTRAL - New
 $507,900Active4 beds 4 baths3,378 sq. ft.
$507,900Active4 beds 4 baths3,378 sq. ft.1125 LAKE POINT COURT, Hoover, AL 35244
MLS# 21428036Listed by: RE/MAX ADVANTAGE SOUTH - New
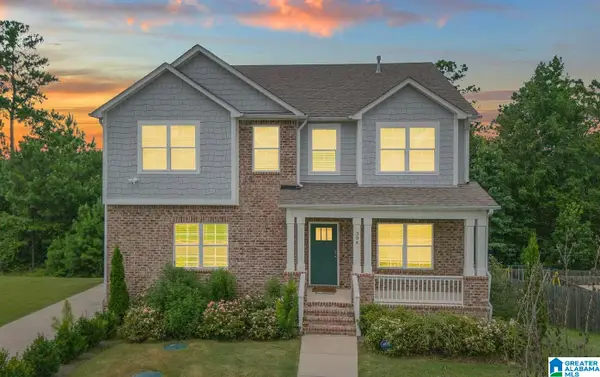 $529,000Active5 beds 4 baths3,441 sq. ft.
$529,000Active5 beds 4 baths3,441 sq. ft.394 ROCK TERRACE DRIVE, Helena, AL 35080
MLS# 21428013Listed by: YOUR HOME SOLD GUARANTEED REAL - New
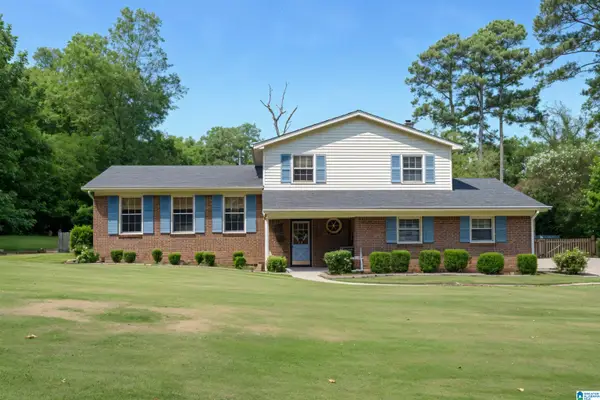 $399,900Active3 beds 3 baths2,071 sq. ft.
$399,900Active3 beds 3 baths2,071 sq. ft.2305 BROOKLINE DRIVE, Hoover, AL 35226
MLS# 21427987Listed by: ARC REALTY - HOOVER
