3813 ROSS PARK DRIVE, Hoover, AL 35226
Local realty services provided by:ERA King Real Estate Company, Inc.

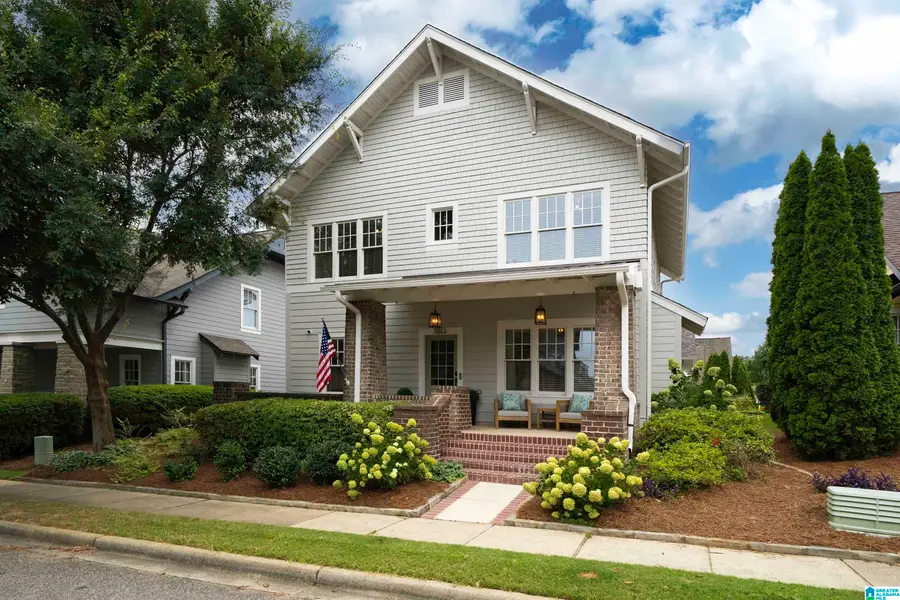
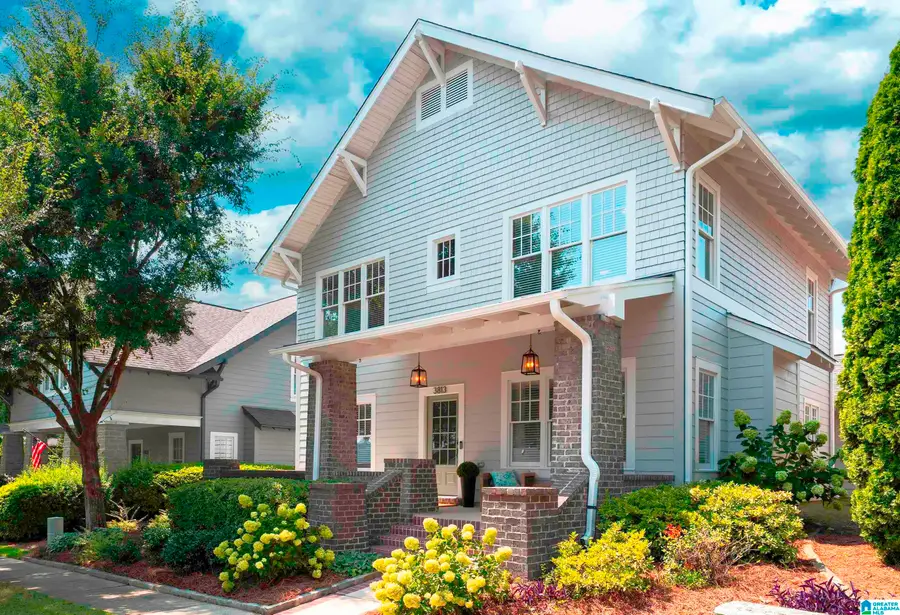
Listed by:bridget mclaughlin
Office:real broker llc.
MLS#:21426922
Source:AL_BAMLS
Price summary
- Price:$549,900
- Price per sq. ft.:$205.65
About this home
Welcome to your next place to call home within the Village Center at Ross Bridge —where comfort, location, and community come together in one of Hoover’s most beloved neighborhoods. This fully refreshed, move-in ready home offers low-maintenance living with all the big updates done: brand-new roof, fresh interior and exterior paint, updated HVAC, all-new flooring throughout (no carpet!), and a new dishwasher and stove. Just steps from one of Ross Bridge’s resort-style pools, with direct walking access, you’re close enough to enjoy it daily but far enough to keep the peace—truly the best of both worlds. Inside, soaring ceilings, crown molding, stylish finishes, and beautiful natural light create an inviting space you’ll be proud to show off. The oversized garage offers flexible space for storage, a gym, or workshop. Out back, enjoy a fenced yard and covered patio—ideal for grilling, entertaining, or relaxing. Known for its walkable streets, trails, parks, restaurants and golf!
Contact an agent
Home facts
- Year built:2007
- Listing Id #:21426922
- Added:13 day(s) ago
- Updated:August 14, 2025 at 07:40 PM
Rooms and interior
- Bedrooms:5
- Total bathrooms:3
- Full bathrooms:2
- Half bathrooms:1
- Living area:2,674 sq. ft.
Heating and cooling
- Cooling:Central, Electric, Heat Pump
- Heating:Central
Structure and exterior
- Year built:2007
- Building area:2,674 sq. ft.
- Lot area:0.11 Acres
Schools
- High school:HOOVER
- Middle school:BUMPUS, ROBERT F
- Elementary school:DEER VALLEY
Utilities
- Water:Public Water
- Sewer:Sewer Connected
Finances and disclosures
- Price:$549,900
- Price per sq. ft.:$205.65
New listings near 3813 ROSS PARK DRIVE
- New
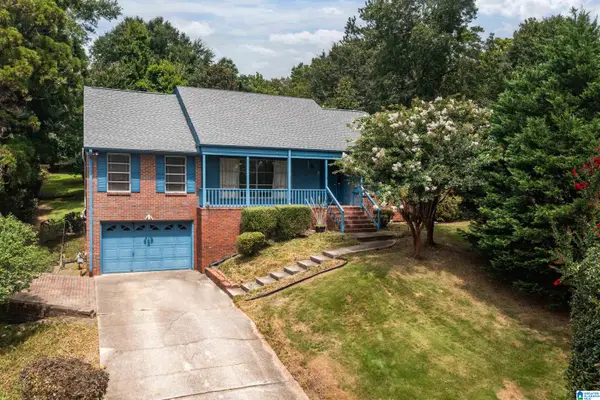 $499,000Active4 beds 3 baths2,547 sq. ft.
$499,000Active4 beds 3 baths2,547 sq. ft.1436 ALFORD AVENUE, Hoover, AL 35226
MLS# 21428189Listed by: RAY & POYNOR PROPERTIES - New
 $715,000Active4 beds 5 baths4,668 sq. ft.
$715,000Active4 beds 5 baths4,668 sq. ft.1040 GREYSTONE COVE DRIVE, Hoover, AL 35242
MLS# 21428185Listed by: OPENDOOR BROKERAGE LLC - New
 $445,000Active3 beds 2 baths2,310 sq. ft.
$445,000Active3 beds 2 baths2,310 sq. ft.4149 GUILFORD ROAD, Hoover, AL 35242
MLS# 21428117Listed by: BEYCOME BROKERAGE REALTY 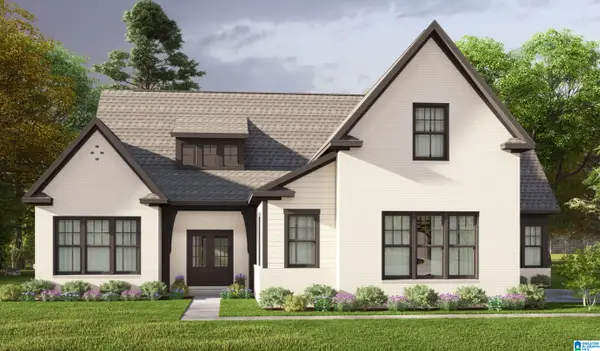 $706,380Pending3 beds 3 baths3,103 sq. ft.
$706,380Pending3 beds 3 baths3,103 sq. ft.4168 BLACKRIDGE CREST, Hoover, AL 35244
MLS# 21428100Listed by: HARRIS DOYLE HOMES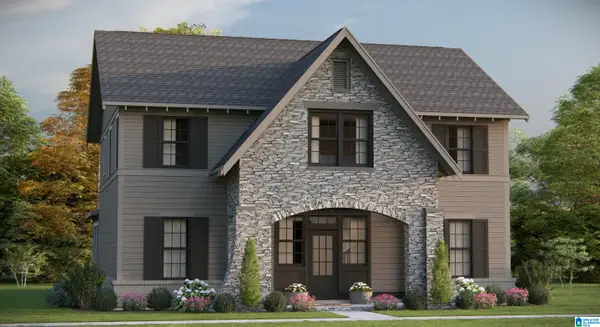 $796,350Pending4 beds 4 baths4,122 sq. ft.
$796,350Pending4 beds 4 baths4,122 sq. ft.4173 BLACKRIDGE CREST, Hoover, AL 35244
MLS# 21428102Listed by: HARRIS DOYLE HOMES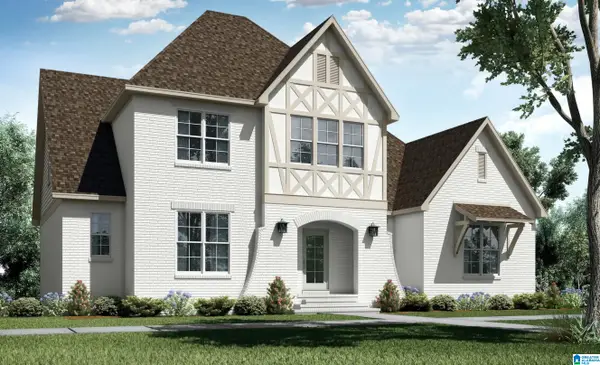 $829,150Pending5 beds 4 baths3,983 sq. ft.
$829,150Pending5 beds 4 baths3,983 sq. ft.4172 BLACKRIDGE CREST, Hoover, AL 35244
MLS# 21428095Listed by: HARRIS DOYLE HOMES- New
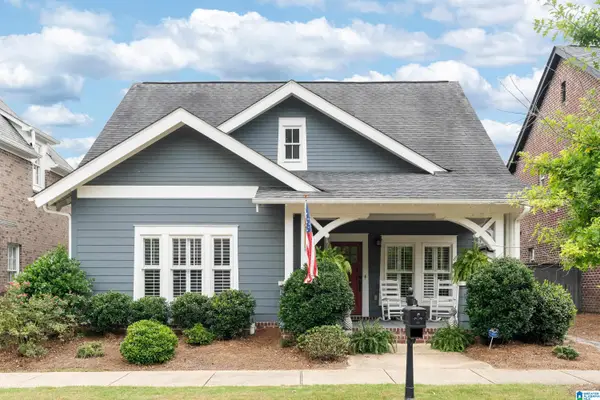 $450,000Active3 beds 2 baths1,764 sq. ft.
$450,000Active3 beds 2 baths1,764 sq. ft.4326 ABBOTTS WAY, Hoover, AL 35226
MLS# 21428088Listed by: EXP REALTY, LLC CENTRAL - New
 $507,900Active4 beds 4 baths3,378 sq. ft.
$507,900Active4 beds 4 baths3,378 sq. ft.1125 LAKE POINT COURT, Hoover, AL 35244
MLS# 21428036Listed by: RE/MAX ADVANTAGE SOUTH - New
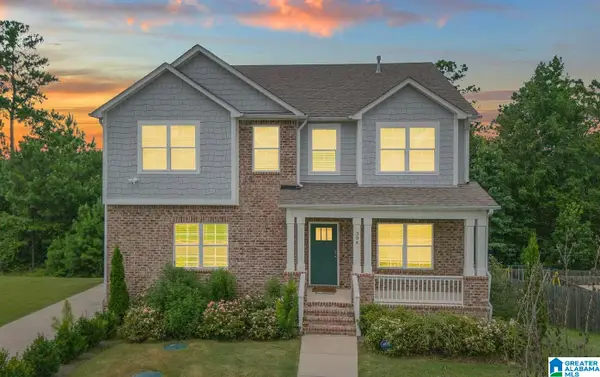 $529,000Active5 beds 4 baths3,441 sq. ft.
$529,000Active5 beds 4 baths3,441 sq. ft.394 ROCK TERRACE DRIVE, Helena, AL 35080
MLS# 21428013Listed by: YOUR HOME SOLD GUARANTEED REAL - New
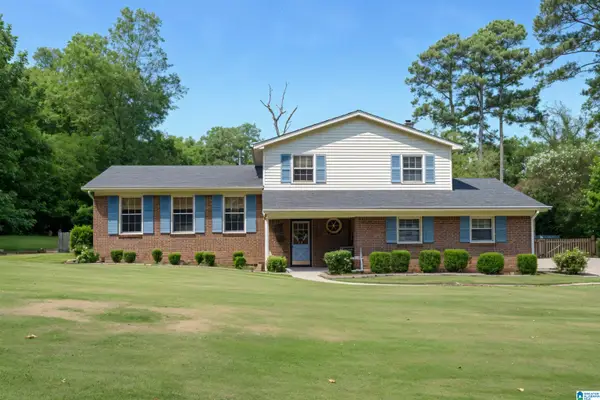 $399,900Active3 beds 3 baths2,071 sq. ft.
$399,900Active3 beds 3 baths2,071 sq. ft.2305 BROOKLINE DRIVE, Hoover, AL 35226
MLS# 21427987Listed by: ARC REALTY - HOOVER
