3821 KINROSS PLACE, Hoover, AL 35216
Local realty services provided by:ERA Byars Realty
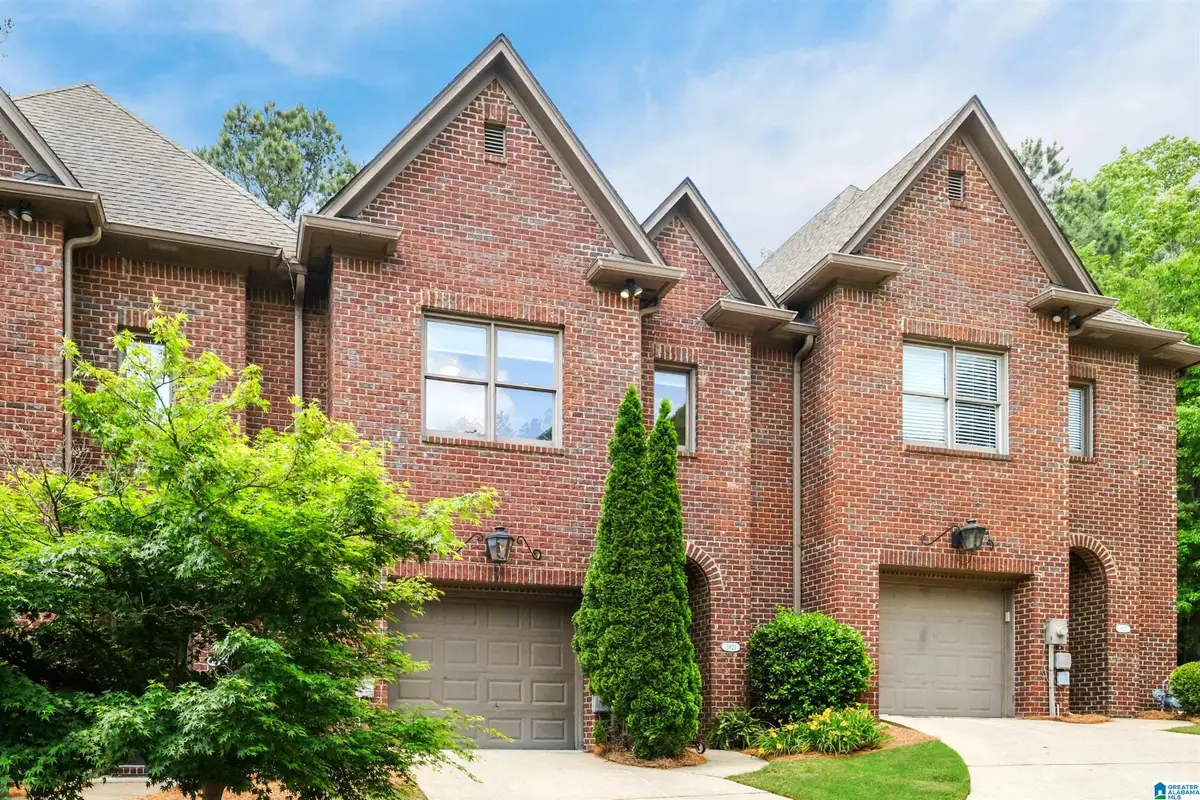
Listed by:celena miller
Office:birmingham realty llc.
MLS#:21417747
Source:AL_BAMLS
Price summary
- Price:$324,899
- Price per sq. ft.:$147.08
About this home
Hoover - 3B/3.5B townhome located 5 min from I-459. Low maintenance living at its finest w/ all brick exterior, HOA cares for lawn. Hardwoods throughout main level with an open concept for entertaining in the kitchen, family room, & two dining spaces. The kitchen features stainless steel appliances, gas cooking, granite countertops, tile backsplash, a central island w/ bar seating, & beautiful cabinetry. Upstairs you will find the master suite with a walk-in closet & private ensuite bath featuring a double vanity, jetted soaking tub, & separate shower. There is an open den/office area on this floor as well as the laundry room & 2nd bedroom with a private ensuite. The top floor features the 3rd bedroom with private ensuite bath & a walk in attic. Kinross Manor is a cul-de-sac community in an ideal location convenient to both Hoover & Vestavia, & the interstate. 12 min to Grandview Hospital. Home is virtually staged. Up to $5000 from preferred lender.
Contact an agent
Home facts
- Year built:2007
- Listing Id #:21417747
- Added:103 day(s) ago
- Updated:August 15, 2025 at 01:45 AM
Rooms and interior
- Bedrooms:3
- Total bathrooms:4
- Full bathrooms:3
- Half bathrooms:1
- Living area:2,209 sq. ft.
Heating and cooling
- Cooling:Central
- Heating:Central
Structure and exterior
- Year built:2007
- Building area:2,209 sq. ft.
- Lot area:0.04 Acres
Schools
- High school:SPAIN PARK
- Middle school:BERRY
- Elementary school:ROCKY RIDGE
Utilities
- Water:Public Water
- Sewer:Sewer Connected
Finances and disclosures
- Price:$324,899
- Price per sq. ft.:$147.08
New listings near 3821 KINROSS PLACE
- New
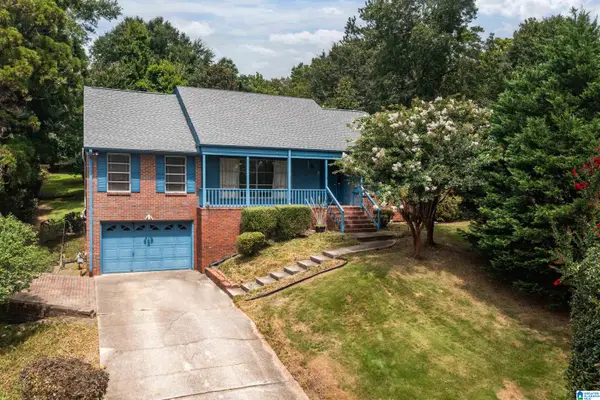 $499,000Active4 beds 3 baths2,547 sq. ft.
$499,000Active4 beds 3 baths2,547 sq. ft.1436 ALFORD AVENUE, Hoover, AL 35226
MLS# 21428189Listed by: RAY & POYNOR PROPERTIES - New
 $715,000Active4 beds 5 baths4,668 sq. ft.
$715,000Active4 beds 5 baths4,668 sq. ft.1040 GREYSTONE COVE DRIVE, Hoover, AL 35242
MLS# 21428185Listed by: OPENDOOR BROKERAGE LLC - New
 $445,000Active3 beds 2 baths2,310 sq. ft.
$445,000Active3 beds 2 baths2,310 sq. ft.4149 GUILFORD ROAD, Hoover, AL 35242
MLS# 21428117Listed by: BEYCOME BROKERAGE REALTY 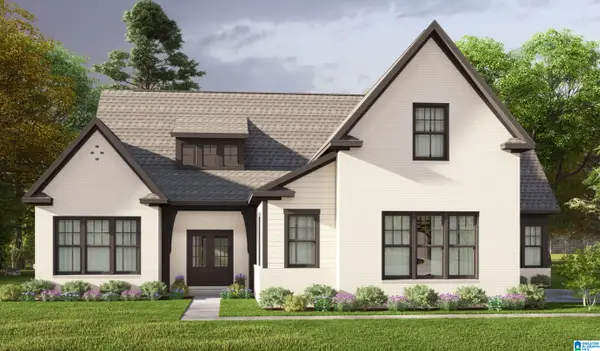 $706,380Pending3 beds 3 baths3,103 sq. ft.
$706,380Pending3 beds 3 baths3,103 sq. ft.4168 BLACKRIDGE CREST, Hoover, AL 35244
MLS# 21428100Listed by: HARRIS DOYLE HOMES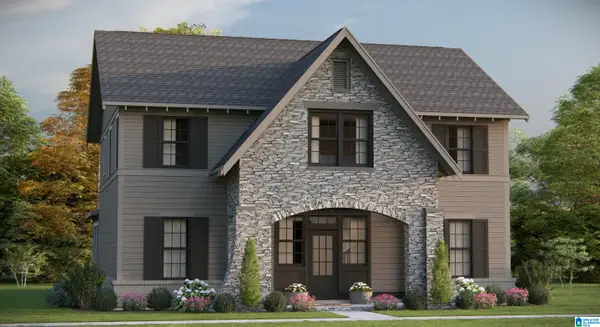 $796,350Pending4 beds 4 baths4,122 sq. ft.
$796,350Pending4 beds 4 baths4,122 sq. ft.4173 BLACKRIDGE CREST, Hoover, AL 35244
MLS# 21428102Listed by: HARRIS DOYLE HOMES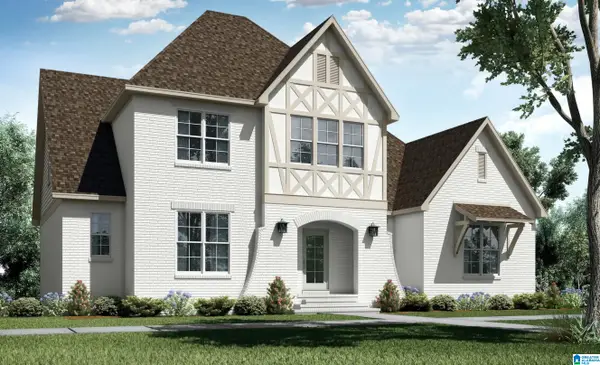 $829,150Pending5 beds 4 baths3,983 sq. ft.
$829,150Pending5 beds 4 baths3,983 sq. ft.4172 BLACKRIDGE CREST, Hoover, AL 35244
MLS# 21428095Listed by: HARRIS DOYLE HOMES- New
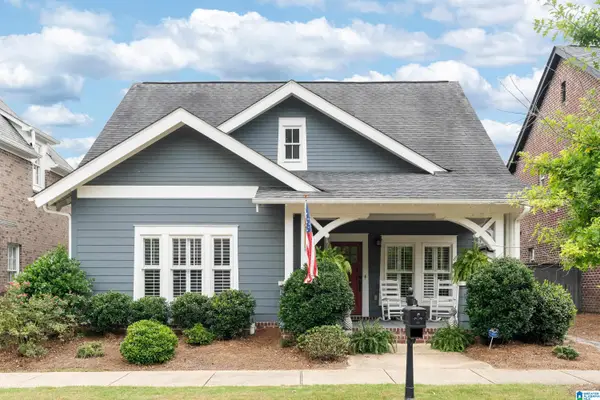 $450,000Active3 beds 2 baths1,764 sq. ft.
$450,000Active3 beds 2 baths1,764 sq. ft.4326 ABBOTTS WAY, Hoover, AL 35226
MLS# 21428088Listed by: EXP REALTY, LLC CENTRAL - New
 $507,900Active4 beds 4 baths3,378 sq. ft.
$507,900Active4 beds 4 baths3,378 sq. ft.1125 LAKE POINT COURT, Hoover, AL 35244
MLS# 21428036Listed by: RE/MAX ADVANTAGE SOUTH - New
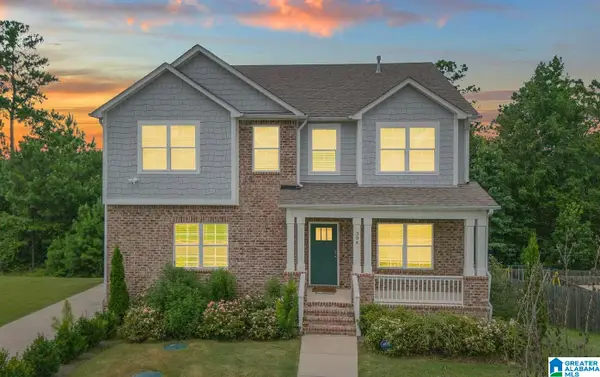 $529,000Active5 beds 4 baths3,441 sq. ft.
$529,000Active5 beds 4 baths3,441 sq. ft.394 ROCK TERRACE DRIVE, Helena, AL 35080
MLS# 21428013Listed by: YOUR HOME SOLD GUARANTEED REAL - New
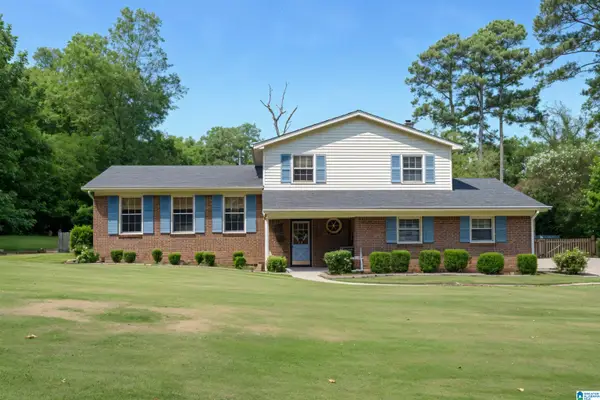 $399,900Active3 beds 3 baths2,071 sq. ft.
$399,900Active3 beds 3 baths2,071 sq. ft.2305 BROOKLINE DRIVE, Hoover, AL 35226
MLS# 21427987Listed by: ARC REALTY - HOOVER
