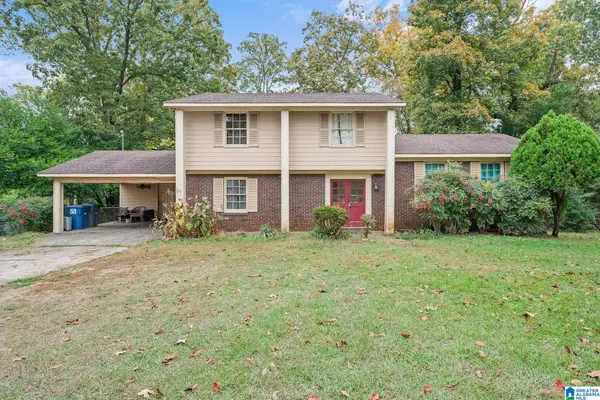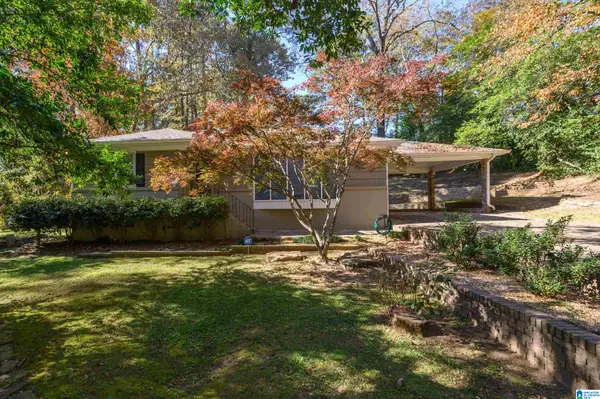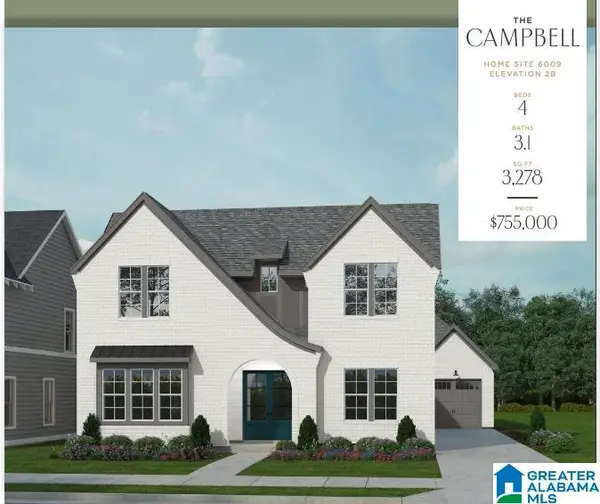3890 VILLAGE CENTER DRIVE, Hoover, AL 35226
Local realty services provided by:ERA Waldrop Real Estate
Listed by: kate giffin
Office: keller williams realty vestavia
MLS#:21432359
Source:AL_BAMLS
Price summary
- Price:$665,000
- Price per sq. ft.:$205.18
About this home
Open Sun. Oct 5th 2-4 pm. Southern-inspired 4BR, 3.5BA home with timeless curb appeal, featuring a brick-paver oversized front porch, double front doors, and beautiful landscaping. Inside, a formal dining room off the foyer sets the tone for gracious living. The light-filled living room with built-ins flows effortlessly into the spacious kitchen and breakfast area. The main-level primary suite is a private retreat with an updated bath featuring modern finishes. Upstairs, a massive den anchors the space with one en suite bedroom and two additional bedrooms that share a hall bath. Living in Ross Bridge means more than just owning a home—it’s a lifestyle. The community is anchored by the Renaissance Ross Bridge Golf Resort & Spa, home to one of the most beautiful 18-hole Robert Trent Jones golf courses in the state. Residents enjoy resort-style amenities including multiple swimming pools, parks, playgrounds, walking trails, a wiffle ball field, and a calendar full of neighborhood events.
Contact an agent
Home facts
- Year built:2007
- Listing ID #:21432359
- Added:56 day(s) ago
- Updated:November 20, 2025 at 09:35 PM
Rooms and interior
- Bedrooms:4
- Total bathrooms:4
- Full bathrooms:3
- Half bathrooms:1
- Living area:3,241 sq. ft.
Heating and cooling
- Cooling:Central, Dual Systems
- Heating:Central, Dual Systems, Heat Pump
Structure and exterior
- Year built:2007
- Building area:3,241 sq. ft.
- Lot area:0.21 Acres
Schools
- High school:HOOVER
- Middle school:BUMPUS, ROBERT F
- Elementary school:DEER VALLEY
Utilities
- Water:Public Water
- Sewer:Sewer Connected
Finances and disclosures
- Price:$665,000
- Price per sq. ft.:$205.18
New listings near 3890 VILLAGE CENTER DRIVE
 $344,100Pending3 beds 3 baths1,432 sq. ft.
$344,100Pending3 beds 3 baths1,432 sq. ft.1711 MEERSTONE LANE, Hoover, AL 35244
MLS# 21427196Listed by: SB DEV CORP- New
 $330,000Active5 beds 3 baths2,006 sq. ft.
$330,000Active5 beds 3 baths2,006 sq. ft.2305 QUEENSVIEW ROAD, Birmingham, AL 35226
MLS# 21437039Listed by: KELLER WILLIAMS TUSCALOOSA - New
 $359,900Active2 beds 2 baths1,322 sq. ft.
$359,900Active2 beds 2 baths1,322 sq. ft.2348 TETON ROAD, Hoover, AL 35216
MLS# 21437005Listed by: LIST BIRMINGHAM  $732,400Pending4 beds 3 baths3,271 sq. ft.
$732,400Pending4 beds 3 baths3,271 sq. ft.6116 LYNTON DRIVE, Hoover, AL 35244
MLS# 21414633Listed by: SB DEV CORP- New
 $339,900Active3 beds 2 baths2,381 sq. ft.
$339,900Active3 beds 2 baths2,381 sq. ft.3986 S SHADES CREST ROAD, Hoover, AL 35244
MLS# 21436989Listed by: REALTYSOUTH-OTM-ACTON RD - New
 $335,000Active3 beds 2 baths1,270 sq. ft.
$335,000Active3 beds 2 baths1,270 sq. ft.2245 LOCKE CIRCLE, Hoover, AL 35226
MLS# 21436932Listed by: KELLER WILLIAMS - New
 $665,918Active3 beds 3 baths2,654 sq. ft.
$665,918Active3 beds 3 baths2,654 sq. ft.3904 CALVERT CIRCLE, Hoover, AL 35244
MLS# 21436898Listed by: HARRIS DOYLE HOMES - New
 $895,000Active4 beds 5 baths5,062 sq. ft.
$895,000Active4 beds 5 baths5,062 sq. ft.1484 SCOUT RIDGE DRIVE, Hoover, AL 35226
MLS# 21436889Listed by: MO DEEB REALTY GROUP - New
 $535,000Active4 beds 4 baths3,158 sq. ft.
$535,000Active4 beds 4 baths3,158 sq. ft.2100 RIVERINE OAKS PLACE, Hoover, AL 35244
MLS# 21436865Listed by: KELLER WILLIAMS REALTY VESTAVIA  $861,389Pending4 beds 4 baths3,271 sq. ft.
$861,389Pending4 beds 4 baths3,271 sq. ft.1482 OLIVE BRANCH DRIVE, Hoover, AL 35244
MLS# 21414637Listed by: SB DEV CORP
