4049 WATER WILLOW LANE, Hoover, AL 35244
Local realty services provided by:ERA Waldrop Real Estate
Upcoming open houses
- Sun, Nov 2304:00 pm - 05:00 pm
Listed by: chase horton
Office: real broker llc.
MLS#:21436042
Source:AL_BAMLS
Price summary
- Price:$995,900
- Price per sq. ft.:$184.97
About this home
0.5 mi to Riverchase Country Club • 208 ft lake front • Sunrise views over the water • 2 mi to Cahaba River Trailhead Located in Riverchase, this 5,384 sq ft home offers 4 bedrooms plus 2 bonus rooms with bedroom options and 4.5 baths. South-facing design captures natural light and lake views from the screened porch, main-level deck, and lower patio. Updated kitchen features quartz counters, stainless appliances, and modern lighting. Main-level primary suite includes renovated bath and beautiful tile floors. Lower level provides large living area, second kitchen, and walk-out patio for guests or extended stay use. Landscaped lot with 208 ft of shoreline and direct lake access. Enjoy quick golf-cart access to Riverchase golf course, pool, tennis and pickleball courts, and Wildflower Park and playground. Oak Mountain State Park 4 mi away. Easy access to Hoover shops and restaurants.
Contact an agent
Home facts
- Year built:1990
- Listing ID #:21436042
- Added:231 day(s) ago
- Updated:November 22, 2025 at 03:49 AM
Rooms and interior
- Bedrooms:4
- Total bathrooms:5
- Full bathrooms:4
- Half bathrooms:1
- Living area:5,384 sq. ft.
Heating and cooling
- Cooling:3+ Systems, Central, Electric
- Heating:3+ Systems, Central, Forced Air, Gas Heat
Structure and exterior
- Year built:1990
- Building area:5,384 sq. ft.
- Lot area:0.6 Acres
Schools
- High school:SPAIN PARK
- Middle school:BERRY
- Elementary school:RIVERCHASE
Utilities
- Water:Public Water
- Sewer:Sewer Connected
Finances and disclosures
- Price:$995,900
- Price per sq. ft.:$184.97
New listings near 4049 WATER WILLOW LANE
- New
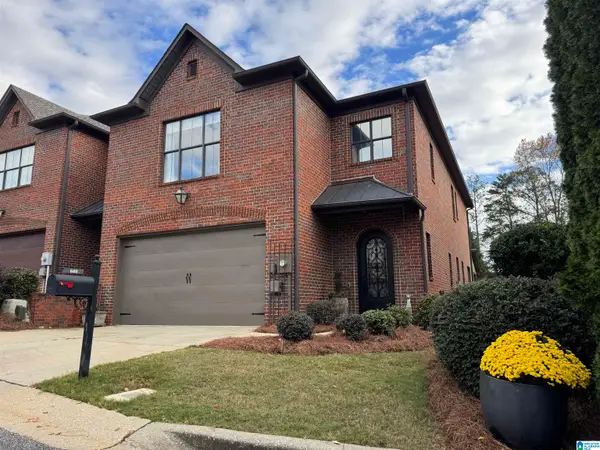 $430,000Active4 beds 4 baths2,736 sq. ft.
$430,000Active4 beds 4 baths2,736 sq. ft.680 FLAG CIRCLE, Hoover, AL 35226
MLS# 21437313Listed by: LIST WITH FREEDOM - New
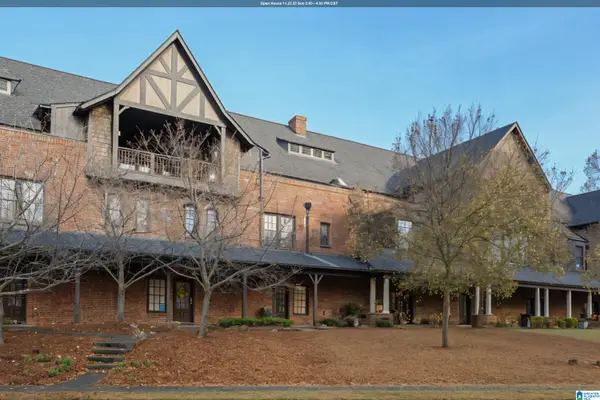 $412,000Active3 beds 4 baths2,310 sq. ft.
$412,000Active3 beds 4 baths2,310 sq. ft.2058 ROSS PARK WAY, Hoover, AL 35226
MLS# 21437316Listed by: KELLER WILLIAMS REALTY VESTAVIA 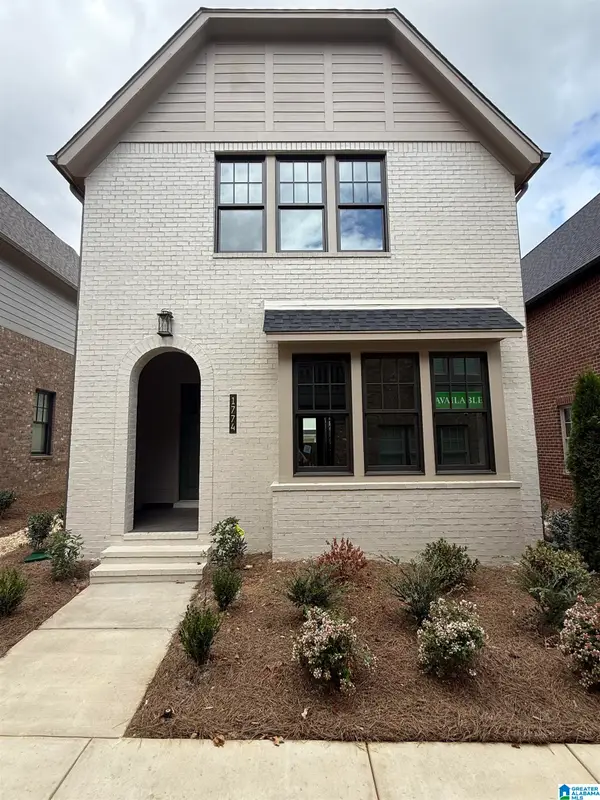 $365,000Active2 beds 3 baths1,542 sq. ft.
$365,000Active2 beds 3 baths1,542 sq. ft.1774 DEVERELL LANE, Hoover, AL 35244
MLS# 21433373Listed by: SB DEV CORP- New
 $399,000Active4 beds 4 baths2,518 sq. ft.
$399,000Active4 beds 4 baths2,518 sq. ft.1737 RUSSET CREST CIRCLE, Hoover, AL 35244
MLS# 21437275Listed by: ARC REALTY - HOOVER - New
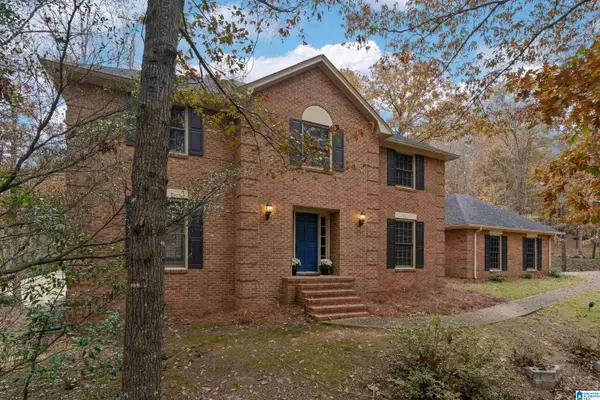 $475,000Active4 beds 3 baths3,172 sq. ft.
$475,000Active4 beds 3 baths3,172 sq. ft.2023 CLUB ROAD, Hoover, AL 35244
MLS# 21437278Listed by: KELLER WILLIAMS REALTY VESTAVIA - New
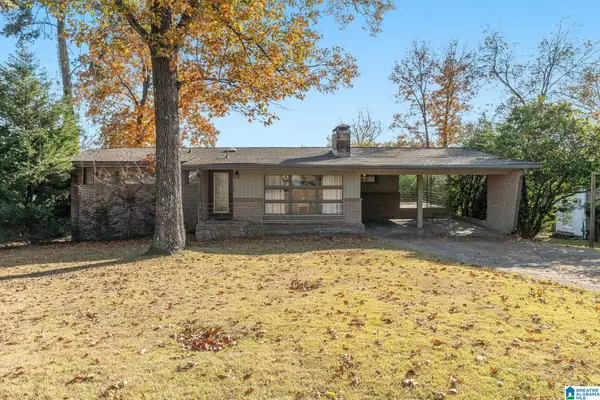 $390,000Active4 beds 2 baths2,235 sq. ft.
$390,000Active4 beds 2 baths2,235 sq. ft.1305 WAYNE DRIVE, Hoover, AL 35226
MLS# 21437236Listed by: EXP REALTY, LLC CENTRAL - New
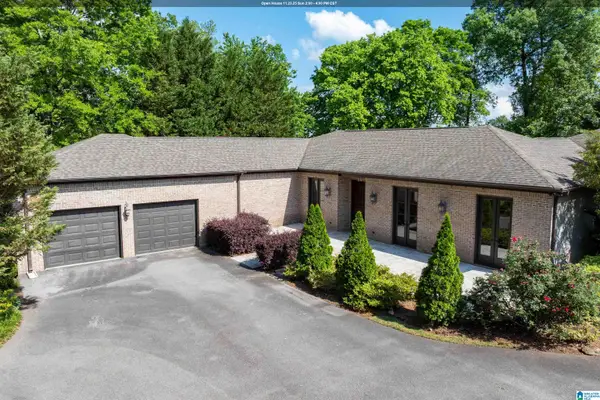 $549,000Active3 beds 3 baths3,265 sq. ft.
$549,000Active3 beds 3 baths3,265 sq. ft.2252 TYLER ROAD, Hoover, AL 35226
MLS# 21437224Listed by: EXP REALTY, LLC CENTRAL  $344,100Pending3 beds 3 baths1,432 sq. ft.
$344,100Pending3 beds 3 baths1,432 sq. ft.1711 MEERSTONE LANE, Hoover, AL 35244
MLS# 21427196Listed by: SB DEV CORP- New
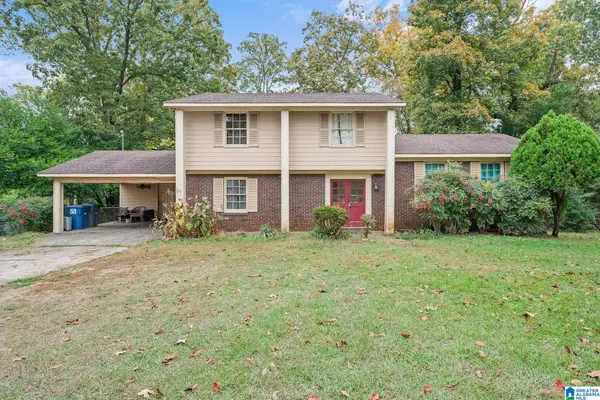 $330,000Active5 beds 3 baths2,006 sq. ft.
$330,000Active5 beds 3 baths2,006 sq. ft.2305 QUEENSVIEW ROAD, Birmingham, AL 35226
MLS# 21437039Listed by: KELLER WILLIAMS TUSCALOOSA - New
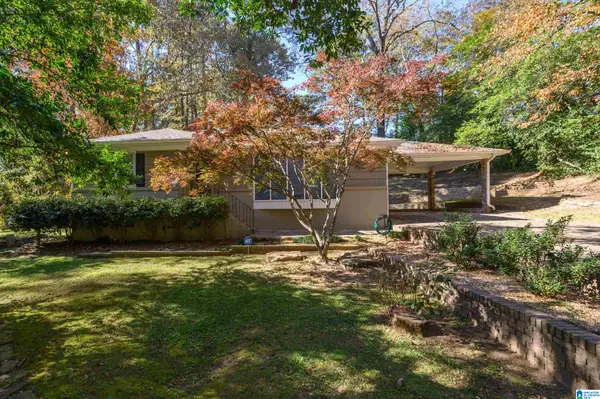 $359,900Active2 beds 2 baths1,322 sq. ft.
$359,900Active2 beds 2 baths1,322 sq. ft.2348 TETON ROAD, Hoover, AL 35216
MLS# 21437005Listed by: LIST BIRMINGHAM
