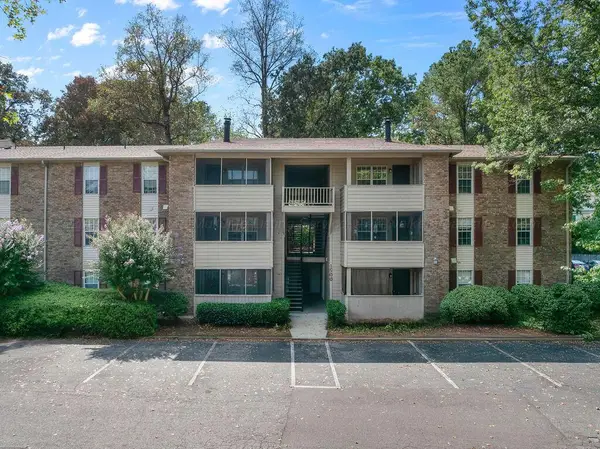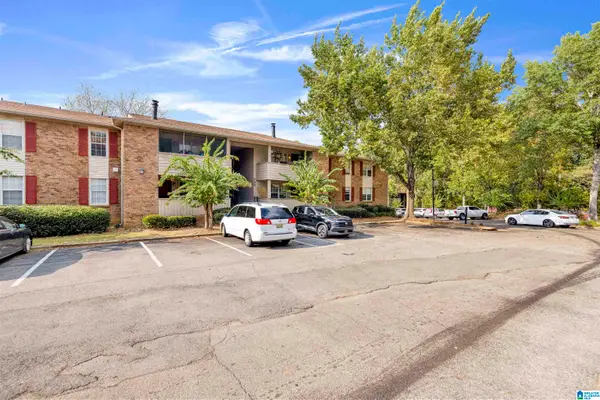4557 OAKDELL ROAD, Hoover, AL 35244
Local realty services provided by:ERA Waldrop Real Estate
Listed by:nancy hale
Office:sb dev corp
MLS#:21423532
Source:AL_BAMLS
Price summary
- Price:$641,000
- Price per sq. ft.:$266.42
About this home
One-Level Living in Primrose at Everlee - New Active Adult Community-Vacation where you live! This is a MUST see! This home offers not 2 but 3 main level garage spaces providing effortless access to your home-no stairs and ample space for vehicles, golf carts, hobbies or extra main level storage. The thoughtful design includes open living spaces perfect for entertaining family and friends. The gourmet kitchen has a large island, state of the art appliances, and the potential for a chef's pantry with an extra sink, cabinetry and incredible design features. the owner's suite is tranquil with views of the tree line and an elegant space to get ready for the day in the well appointed en suite. Need an office or hobby room? This home offers a creative space filled with natural light perfect for a zoom meeting or inspiration for your next project. Live to be active and creative in Primrose! Join our book club, enjoy the trail system, join the flower arranging class!
Contact an agent
Home facts
- Year built:2025
- Listing ID #:21423532
- Added:91 day(s) ago
- Updated:September 29, 2025 at 01:51 PM
Rooms and interior
- Bedrooms:3
- Total bathrooms:3
- Full bathrooms:2
- Half bathrooms:1
- Living area:2,406 sq. ft.
Heating and cooling
- Cooling:Central, Heat Pump
- Heating:Gas Heat, Heat Pump
Structure and exterior
- Year built:2025
- Building area:2,406 sq. ft.
Schools
- High school:HOOVER
- Middle school:BUMPUS, ROBERT F
- Elementary school:SOUTH SHADES CREST
Utilities
- Water:Public Water
- Sewer:Sewer Connected
Finances and disclosures
- Price:$641,000
- Price per sq. ft.:$266.42
New listings near 4557 OAKDELL ROAD
- New
 $537,925Active3 beds 3 baths1,992 sq. ft.
$537,925Active3 beds 3 baths1,992 sq. ft.5411 ADRIAN STREET, Hoover, AL 35244
MLS# 21432575Listed by: SB DEV CORP - New
 $463,000Active3 beds 3 baths1,780 sq. ft.
$463,000Active3 beds 3 baths1,780 sq. ft.1861 WILLIAMETTE TRACE, Hoover, AL 35244
MLS# 21432574Listed by: SB DEV CORP - New
 $369,500Active3 beds 3 baths2,094 sq. ft.
$369,500Active3 beds 3 baths2,094 sq. ft.1186 INVERNESS COVE WAY, Hoover, AL 35242
MLS# 21432533Listed by: ARC REALTY 280 - New
 $424,900Active3 beds 3 baths2,388 sq. ft.
$424,900Active3 beds 3 baths2,388 sq. ft.1047 RIVERCHASE COVE, Hoover, AL 35244
MLS# 21432483Listed by: REALTYSOUTH-OTM-ACTON RD - New
 $625,000Active3 beds 3 baths1,925 sq. ft.
$625,000Active3 beds 3 baths1,925 sq. ft.510 PRESERVE WAY, Hoover, AL 35226
MLS# 21432489Listed by: REALTYSOUTH-OTM-ACTON RD - New
 $384,900Active3 beds 2 baths2,820 sq. ft.
$384,900Active3 beds 2 baths2,820 sq. ft.2204 HADEN STREET, Hoover, AL 35226
MLS# 21432454Listed by: ARC REALTY VESTAVIA - New
 $519,000Active5 beds 3 baths2,932 sq. ft.
$519,000Active5 beds 3 baths2,932 sq. ft.6200 SHADES POINTE LANE, Hoover, AL 35244
MLS# 21432399Listed by: ARC REALTY - HOOVER - New
 $149,999Active2 beds 2 baths1,148 sq. ft.
$149,999Active2 beds 2 baths1,148 sq. ft.1507 Patton Creek Ln, Hoover, AL 35244
MLS# 25-1952Listed by: REALTYSOUTH THE HARBIN COMPANY - New
 $190,000Active3 beds 2 baths1,646 sq. ft.
$190,000Active3 beds 2 baths1,646 sq. ft.908 CHAPEL CREEK DRIVE, Hoover, AL 35226
MLS# 21432406Listed by: KELLER WILLIAMS REALTY VESTAVIA - New
 $875,000Active4 beds 3 baths3,895 sq. ft.
$875,000Active4 beds 3 baths3,895 sq. ft.1013 DANBERRY LANE, Hoover, AL 35242
MLS# 21432357Listed by: ARC REALTY 280
