4920 CRYSTAL CIRCLE, Hoover, AL 35226
Local realty services provided by:ERA Waldrop Real Estate
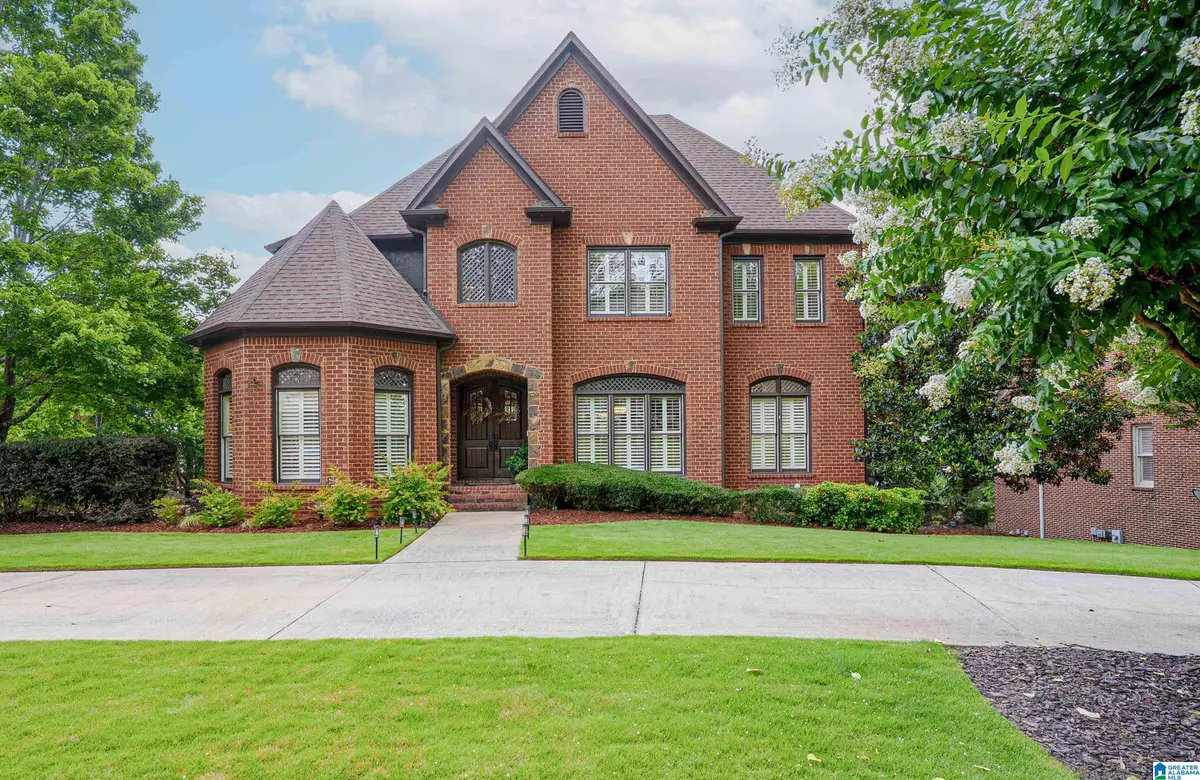


Listed by:clark edwards
Office:arc realty 280
MLS#:21423925
Source:AL_BAMLS
Price summary
- Price:$649,900
- Price per sq. ft.:$160.43
About this home
NEW LISTING * NOT TO BE MISSED * This is the Home you have been looking for! 4000sqft of Fine Finishes that make this a SPECIAL HOME - from the *Leaded Glass Transoms to the *7ft solid doors, * Plantation Shutters, *Triple Trim Molding, *Coffered Ceiling, *HW Floors & *SO Much More. FULL BRICK with a Convenient Main Level Circular Drive + a 3-car Garage down. 4 Bedrooms Plus a Bonus Loft Space Up AND an Office/5th Bedroom down with Spacious DEN and Full Bath in the Daylight walk-out Basement that leads to a FLAT, FENCED PRIVATE BACKYARD. Beautiful UPDATED eat-in KITCHEN w Stainless Appliances, Gas Cooktop & Island Adjoining a relaxing KEEPING ROOM. GOURGEOUS MASTER SUITE with XL Closets, Separate Shower & jetted Tub. Hardwoods throughout the MAIN. Well Maintained with a NEW ROOF in 2017, NEW HVAC UP 2019, NEW Fridge 2023... Super Convenient in LAKE CREST with CLUBHOUSE, POOL, PLAY AREA, LAKE, WALKING TRAIL, BBALL/ TENNIS COURT. < SEE IT BEFORE IT SELLS >
Contact an agent
Home facts
- Year built:2003
- Listing Id #:21423925
- Added:42 day(s) ago
- Updated:August 15, 2025 at 01:45 AM
Rooms and interior
- Bedrooms:4
- Total bathrooms:5
- Full bathrooms:4
- Half bathrooms:1
- Living area:4,051 sq. ft.
Heating and cooling
- Cooling:3+ Systems, Central, Electric
- Heating:3+ Systems, Central, Gas Heat
Structure and exterior
- Year built:2003
- Building area:4,051 sq. ft.
- Lot area:0.3 Acres
Schools
- High school:HOOVER
- Middle school:SIMMONS, IRA F
- Elementary school:GWIN
Utilities
- Water:Public Water
- Sewer:Sewer Connected
Finances and disclosures
- Price:$649,900
- Price per sq. ft.:$160.43
New listings near 4920 CRYSTAL CIRCLE
- New
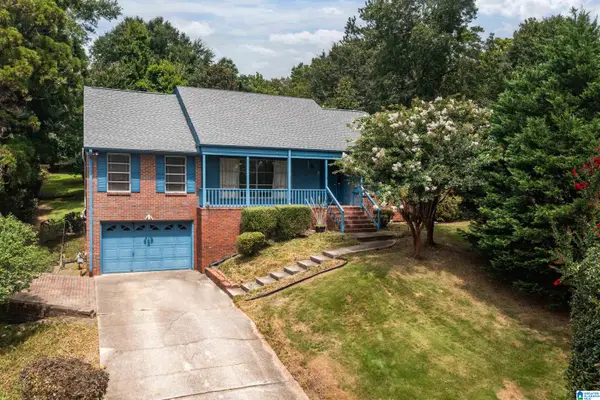 $499,000Active4 beds 3 baths2,547 sq. ft.
$499,000Active4 beds 3 baths2,547 sq. ft.1436 ALFORD AVENUE, Hoover, AL 35226
MLS# 21428189Listed by: RAY & POYNOR PROPERTIES - New
 $715,000Active4 beds 5 baths4,668 sq. ft.
$715,000Active4 beds 5 baths4,668 sq. ft.1040 GREYSTONE COVE DRIVE, Hoover, AL 35242
MLS# 21428185Listed by: OPENDOOR BROKERAGE LLC - New
 $445,000Active3 beds 2 baths2,310 sq. ft.
$445,000Active3 beds 2 baths2,310 sq. ft.4149 GUILFORD ROAD, Hoover, AL 35242
MLS# 21428117Listed by: BEYCOME BROKERAGE REALTY 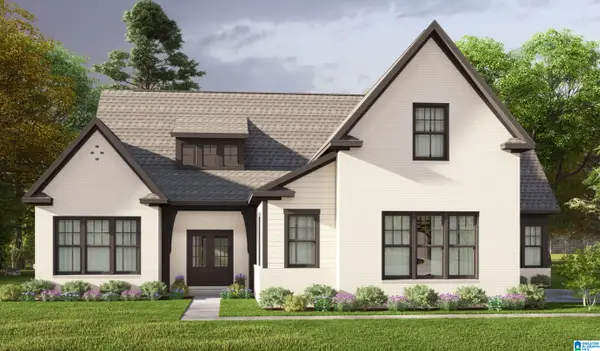 $706,380Pending3 beds 3 baths3,103 sq. ft.
$706,380Pending3 beds 3 baths3,103 sq. ft.4168 BLACKRIDGE CREST, Hoover, AL 35244
MLS# 21428100Listed by: HARRIS DOYLE HOMES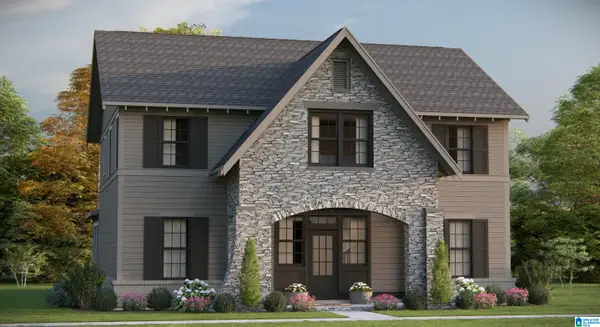 $796,350Pending4 beds 4 baths4,122 sq. ft.
$796,350Pending4 beds 4 baths4,122 sq. ft.4173 BLACKRIDGE CREST, Hoover, AL 35244
MLS# 21428102Listed by: HARRIS DOYLE HOMES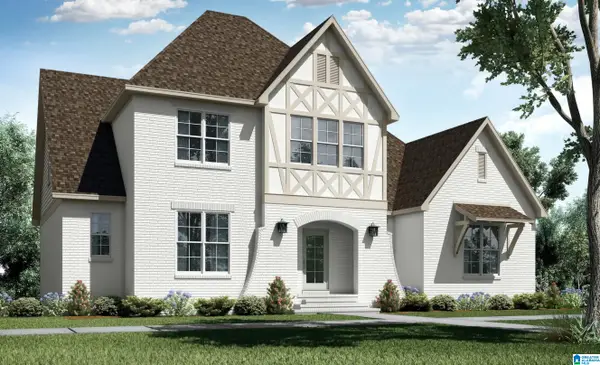 $829,150Pending5 beds 4 baths3,983 sq. ft.
$829,150Pending5 beds 4 baths3,983 sq. ft.4172 BLACKRIDGE CREST, Hoover, AL 35244
MLS# 21428095Listed by: HARRIS DOYLE HOMES- New
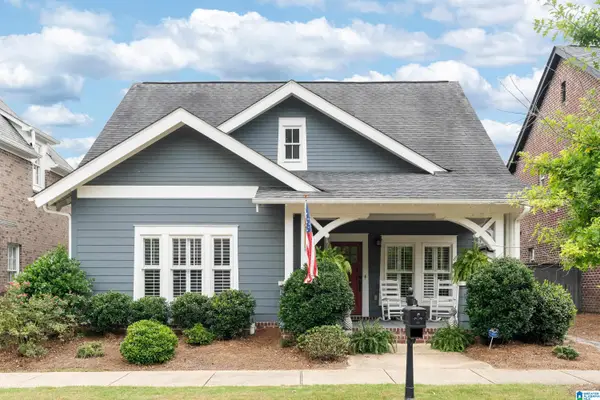 $450,000Active3 beds 2 baths1,764 sq. ft.
$450,000Active3 beds 2 baths1,764 sq. ft.4326 ABBOTTS WAY, Hoover, AL 35226
MLS# 21428088Listed by: EXP REALTY, LLC CENTRAL - New
 $507,900Active4 beds 4 baths3,378 sq. ft.
$507,900Active4 beds 4 baths3,378 sq. ft.1125 LAKE POINT COURT, Hoover, AL 35244
MLS# 21428036Listed by: RE/MAX ADVANTAGE SOUTH - New
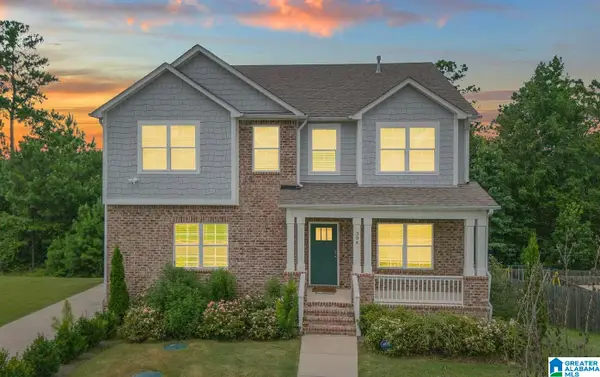 $529,000Active5 beds 4 baths3,441 sq. ft.
$529,000Active5 beds 4 baths3,441 sq. ft.394 ROCK TERRACE DRIVE, Helena, AL 35080
MLS# 21428013Listed by: YOUR HOME SOLD GUARANTEED REAL - New
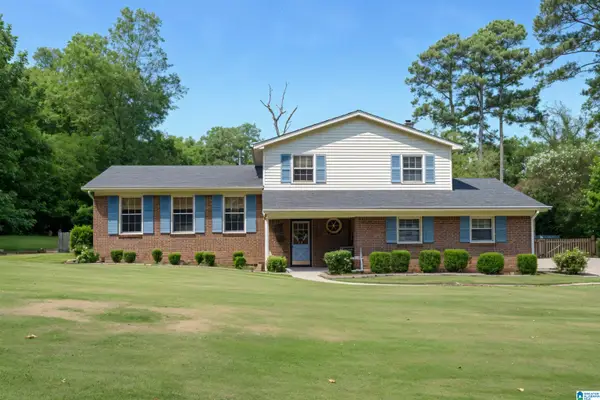 $399,900Active3 beds 3 baths2,071 sq. ft.
$399,900Active3 beds 3 baths2,071 sq. ft.2305 BROOKLINE DRIVE, Hoover, AL 35226
MLS# 21427987Listed by: ARC REALTY - HOOVER
