5707 CHESTNUT TRACE, Hoover, AL 35244
Local realty services provided by:ERA King Real Estate Company, Inc.
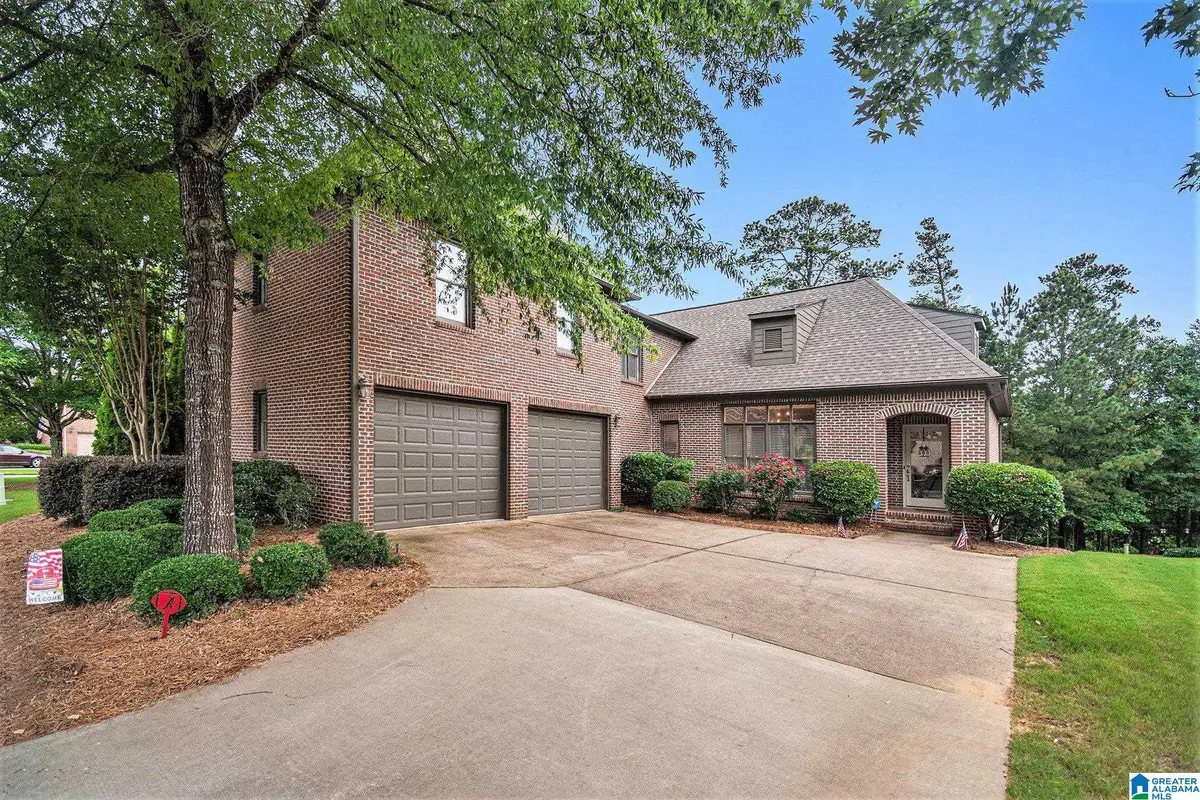


Listed by:jeff davis
Office:arc realty - hoover
MLS#:21422073
Source:AL_BAMLS
Price summary
- Price:$735,000
- Price per sq. ft.:$234.08
- Monthly HOA dues:$243
About this home
Stunningly Updated Home, where modern elegance meets spacious living! This beautifully updated 3-bedroom, 3.5-bath residence features a contemporary open floor plan, perfect for both entertaining and everyday comfort. As you enter, you'll be captivated by the bright, airy layout that seamlessly connects the living, dining, and kitchen areas. The updated finishes and thoughtful design elements create a warm and inviting atmosphere throughout. The gourmet kitchen is a chef’s delight, equipped with modern appliances, ample cabinetry, and stylish countertops, making it the ideal space for culinary creations. The primary bedroom and en-suite are a true retreat for relaxation. Two bedrooms and baths upstairs are perfect for family or guests. The daylight basement is already plumbed for a bath and has a second fireplace. Located in the highly sought-after gated community of Chestnut Ridge, this home provides peace of mind and security, along w/easy access to area shopping and dining options.
Contact an agent
Home facts
- Year built:2004
- Listing Id #:21422073
- Added:61 day(s) ago
- Updated:August 15, 2025 at 01:45 AM
Rooms and interior
- Bedrooms:3
- Total bathrooms:4
- Full bathrooms:3
- Half bathrooms:1
- Living area:3,140 sq. ft.
Heating and cooling
- Cooling:Central, Dual Systems
- Heating:Central, Dual Systems, Gas Heat
Structure and exterior
- Year built:2004
- Building area:3,140 sq. ft.
- Lot area:0.19 Acres
Schools
- High school:HOOVER
- Middle school:BUMPUS, ROBERT F
- Elementary school:TRACE CROSSINGS
Utilities
- Water:Public Water
- Sewer:Sewer Connected
Finances and disclosures
- Price:$735,000
- Price per sq. ft.:$234.08
New listings near 5707 CHESTNUT TRACE
- New
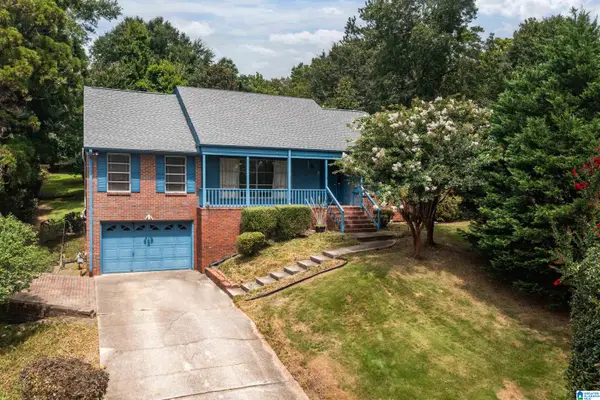 $499,000Active4 beds 3 baths2,547 sq. ft.
$499,000Active4 beds 3 baths2,547 sq. ft.1436 ALFORD AVENUE, Hoover, AL 35226
MLS# 21428189Listed by: RAY & POYNOR PROPERTIES - New
 $715,000Active4 beds 5 baths4,668 sq. ft.
$715,000Active4 beds 5 baths4,668 sq. ft.1040 GREYSTONE COVE DRIVE, Hoover, AL 35242
MLS# 21428185Listed by: OPENDOOR BROKERAGE LLC - New
 $445,000Active3 beds 2 baths2,310 sq. ft.
$445,000Active3 beds 2 baths2,310 sq. ft.4149 GUILFORD ROAD, Hoover, AL 35242
MLS# 21428117Listed by: BEYCOME BROKERAGE REALTY 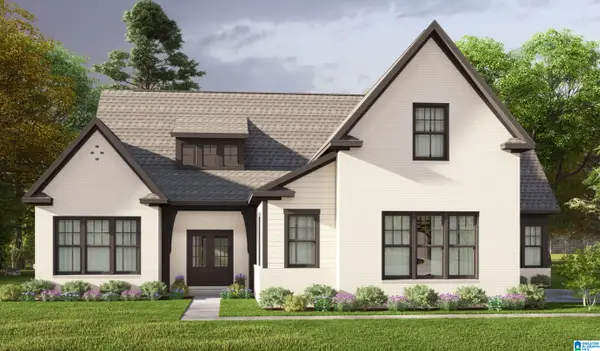 $706,380Pending3 beds 3 baths3,103 sq. ft.
$706,380Pending3 beds 3 baths3,103 sq. ft.4168 BLACKRIDGE CREST, Hoover, AL 35244
MLS# 21428100Listed by: HARRIS DOYLE HOMES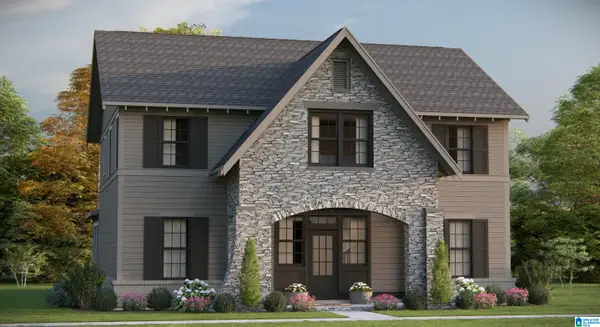 $796,350Pending4 beds 4 baths4,122 sq. ft.
$796,350Pending4 beds 4 baths4,122 sq. ft.4173 BLACKRIDGE CREST, Hoover, AL 35244
MLS# 21428102Listed by: HARRIS DOYLE HOMES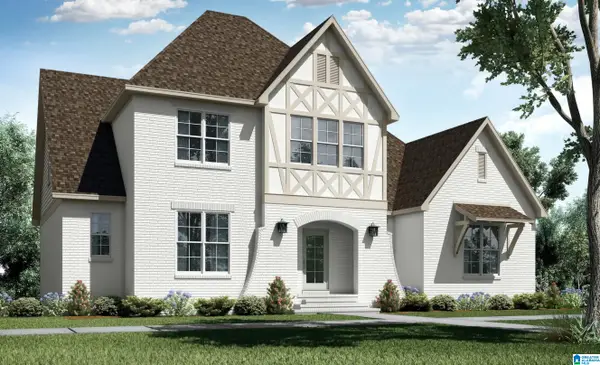 $829,150Pending5 beds 4 baths3,983 sq. ft.
$829,150Pending5 beds 4 baths3,983 sq. ft.4172 BLACKRIDGE CREST, Hoover, AL 35244
MLS# 21428095Listed by: HARRIS DOYLE HOMES- New
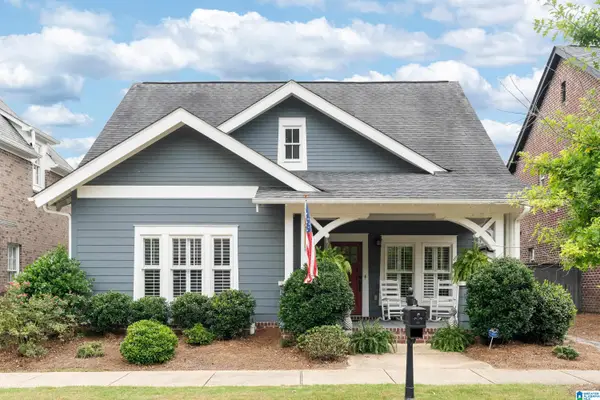 $450,000Active3 beds 2 baths1,764 sq. ft.
$450,000Active3 beds 2 baths1,764 sq. ft.4326 ABBOTTS WAY, Hoover, AL 35226
MLS# 21428088Listed by: EXP REALTY, LLC CENTRAL - New
 $507,900Active4 beds 4 baths3,378 sq. ft.
$507,900Active4 beds 4 baths3,378 sq. ft.1125 LAKE POINT COURT, Hoover, AL 35244
MLS# 21428036Listed by: RE/MAX ADVANTAGE SOUTH - New
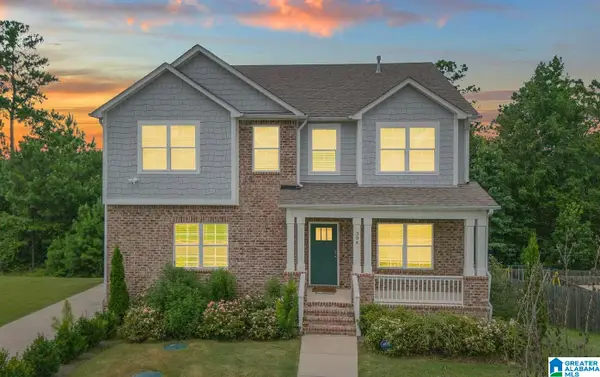 $529,000Active5 beds 4 baths3,441 sq. ft.
$529,000Active5 beds 4 baths3,441 sq. ft.394 ROCK TERRACE DRIVE, Helena, AL 35080
MLS# 21428013Listed by: YOUR HOME SOLD GUARANTEED REAL - New
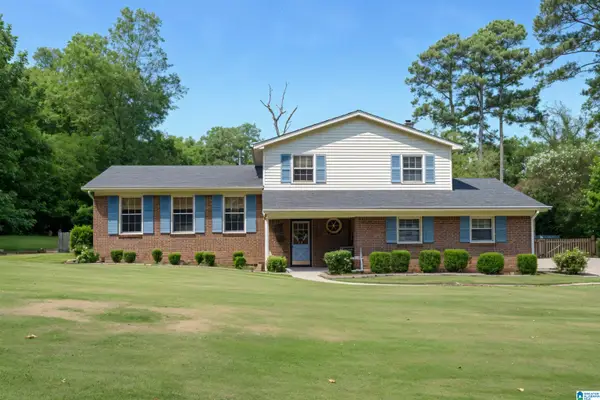 $399,900Active3 beds 3 baths2,071 sq. ft.
$399,900Active3 beds 3 baths2,071 sq. ft.2305 BROOKLINE DRIVE, Hoover, AL 35226
MLS# 21427987Listed by: ARC REALTY - HOOVER
