6007 TIMBERVIEW ROAD, Hoover, AL 35244
Local realty services provided by:ERA Byars Realty
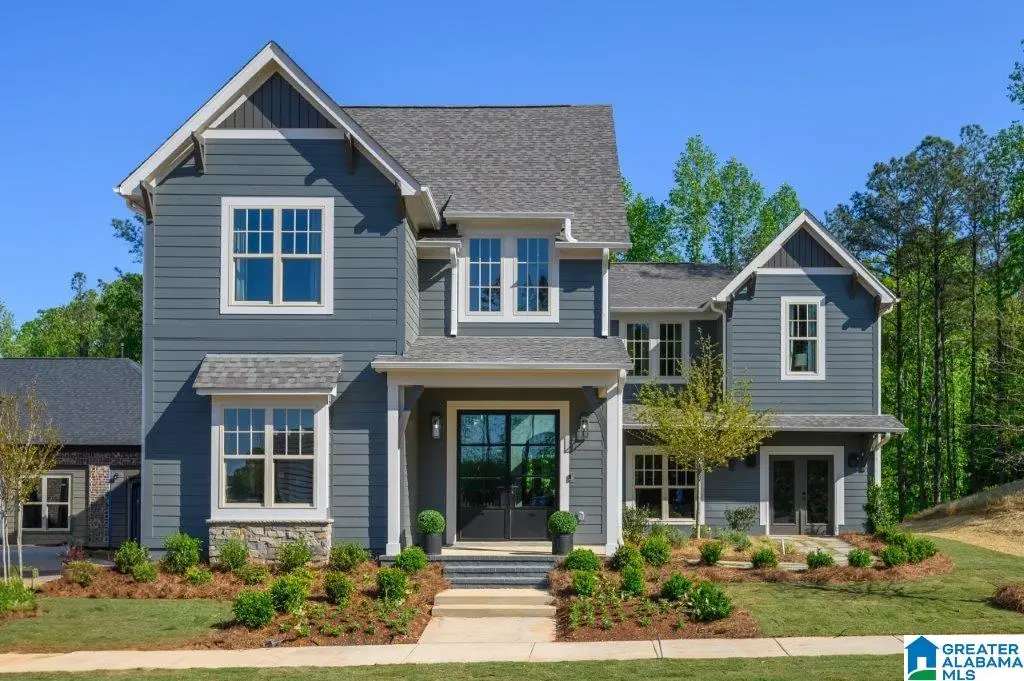
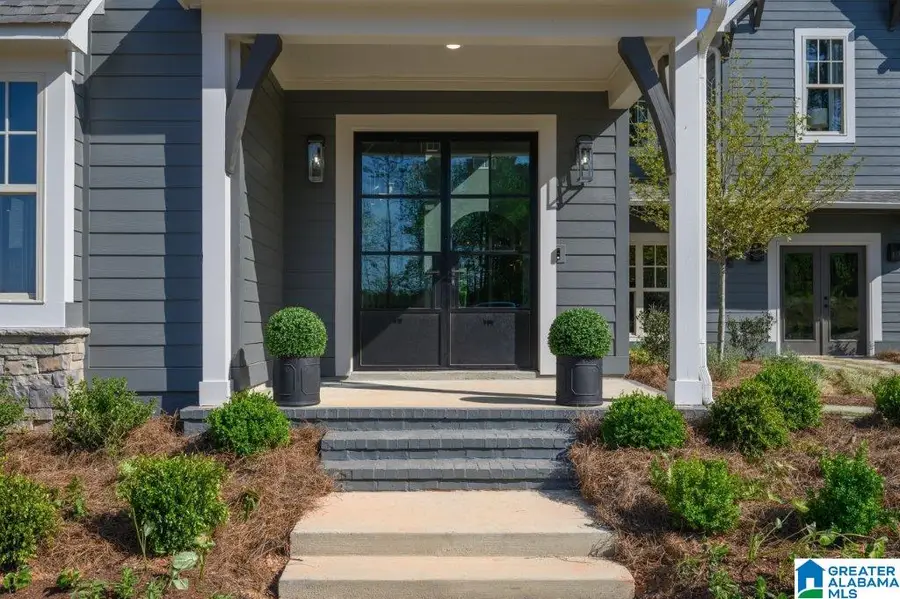

Listed by:annabelle robinson
Office:sb dev corp
MLS#:21416546
Source:AL_BAMLS
Price summary
- Price:$930,000
- Price per sq. ft.:$239.44
About this home
This show-stopping new model home in Hoover's Sage Park community is a must-see in person—no detail has been overlooked. From the moment you enter through your double front doors into the dramatic two-story foyer and follow the elegant curved staircase, you’ll be captivated by the architectural beauty and natural light pouring in from walls of windows. The soaring two-story living room opens to an oversized covered patio with a cozy outdoor fire pit—perfect for effortless indoor-outdoor living. Inside, the designer kitchen stuns with stacked cabinets, Café Series appliances, a chef’s pantry, and an expansive island ideal for entertaining. Retreat to the luxurious primary suite with a spa-style shower that rivals any five-star resort. A spacious den and additional study nook offer the flexibility to work or relax in style. This home showcases a blend of sophistication and innovation—don’t miss your chance to experience it in person. Schedule your private tour today!
Contact an agent
Home facts
- Year built:2025
- Listing Id #:21416546
- Added:115 day(s) ago
- Updated:August 15, 2025 at 01:45 AM
Rooms and interior
- Bedrooms:4
- Total bathrooms:5
- Full bathrooms:4
- Half bathrooms:1
- Living area:3,884 sq. ft.
Heating and cooling
- Cooling:Central, Heat Pump
- Heating:Central, Gas Heat
Structure and exterior
- Year built:2025
- Building area:3,884 sq. ft.
Schools
- High school:HOOVER
- Middle school:BUMPUS, ROBERT F
- Elementary school:SOUTH SHADES CREST
Utilities
- Water:Public Water
- Sewer:Sewer Connected
Finances and disclosures
- Price:$930,000
- Price per sq. ft.:$239.44
New listings near 6007 TIMBERVIEW ROAD
- New
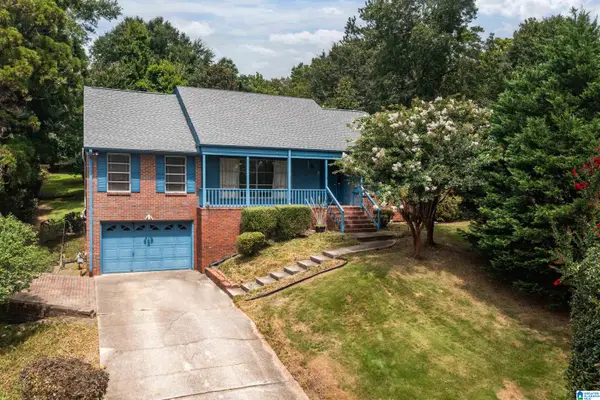 $499,000Active4 beds 3 baths2,547 sq. ft.
$499,000Active4 beds 3 baths2,547 sq. ft.1436 ALFORD AVENUE, Hoover, AL 35226
MLS# 21428189Listed by: RAY & POYNOR PROPERTIES - New
 $715,000Active4 beds 5 baths4,668 sq. ft.
$715,000Active4 beds 5 baths4,668 sq. ft.1040 GREYSTONE COVE DRIVE, Hoover, AL 35242
MLS# 21428185Listed by: OPENDOOR BROKERAGE LLC - New
 $445,000Active3 beds 2 baths2,310 sq. ft.
$445,000Active3 beds 2 baths2,310 sq. ft.4149 GUILFORD ROAD, Hoover, AL 35242
MLS# 21428117Listed by: BEYCOME BROKERAGE REALTY 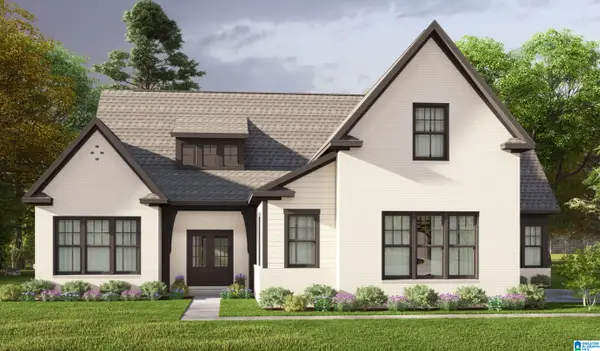 $706,380Pending3 beds 3 baths3,103 sq. ft.
$706,380Pending3 beds 3 baths3,103 sq. ft.4168 BLACKRIDGE CREST, Hoover, AL 35244
MLS# 21428100Listed by: HARRIS DOYLE HOMES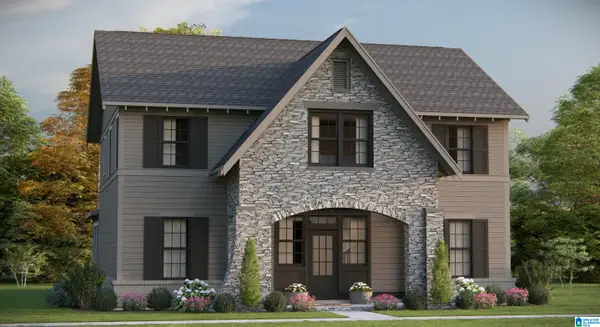 $796,350Pending4 beds 4 baths4,122 sq. ft.
$796,350Pending4 beds 4 baths4,122 sq. ft.4173 BLACKRIDGE CREST, Hoover, AL 35244
MLS# 21428102Listed by: HARRIS DOYLE HOMES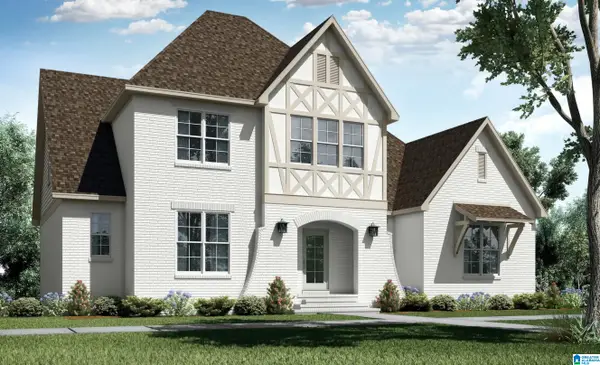 $829,150Pending5 beds 4 baths3,983 sq. ft.
$829,150Pending5 beds 4 baths3,983 sq. ft.4172 BLACKRIDGE CREST, Hoover, AL 35244
MLS# 21428095Listed by: HARRIS DOYLE HOMES- New
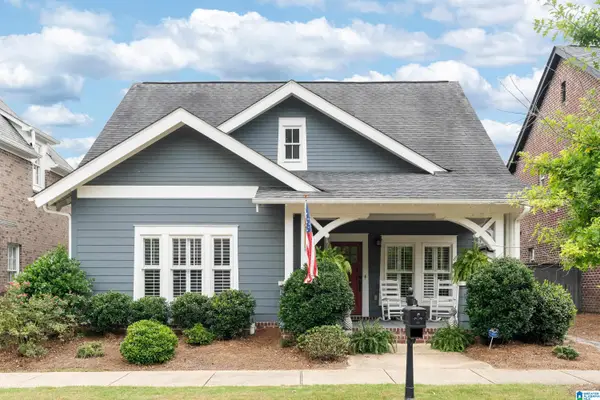 $450,000Active3 beds 2 baths1,764 sq. ft.
$450,000Active3 beds 2 baths1,764 sq. ft.4326 ABBOTTS WAY, Hoover, AL 35226
MLS# 21428088Listed by: EXP REALTY, LLC CENTRAL - New
 $507,900Active4 beds 4 baths3,378 sq. ft.
$507,900Active4 beds 4 baths3,378 sq. ft.1125 LAKE POINT COURT, Hoover, AL 35244
MLS# 21428036Listed by: RE/MAX ADVANTAGE SOUTH - New
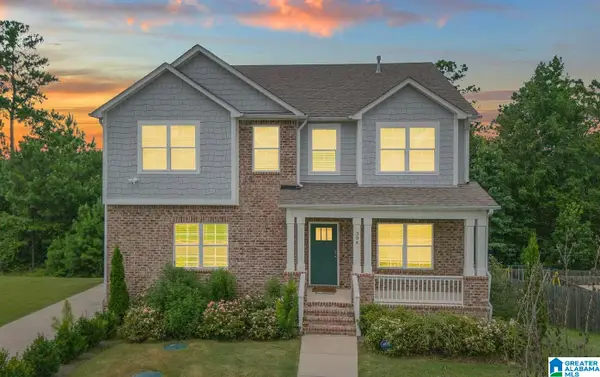 $529,000Active5 beds 4 baths3,441 sq. ft.
$529,000Active5 beds 4 baths3,441 sq. ft.394 ROCK TERRACE DRIVE, Helena, AL 35080
MLS# 21428013Listed by: YOUR HOME SOLD GUARANTEED REAL - New
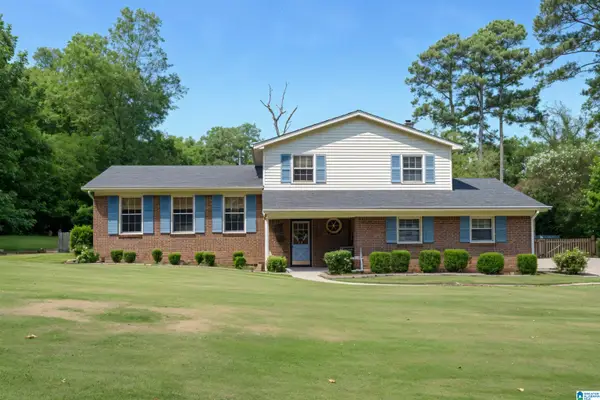 $399,900Active3 beds 3 baths2,071 sq. ft.
$399,900Active3 beds 3 baths2,071 sq. ft.2305 BROOKLINE DRIVE, Hoover, AL 35226
MLS# 21427987Listed by: ARC REALTY - HOOVER
