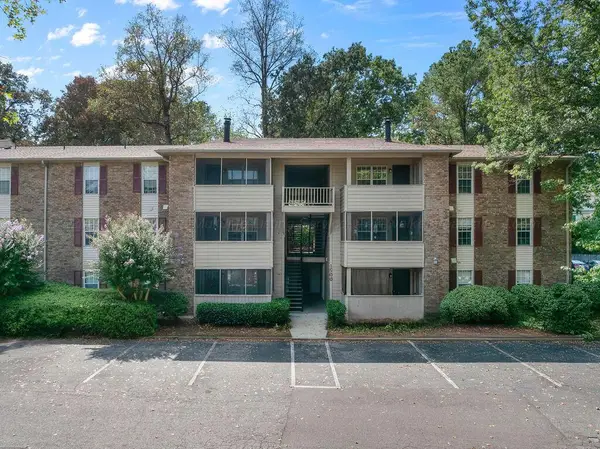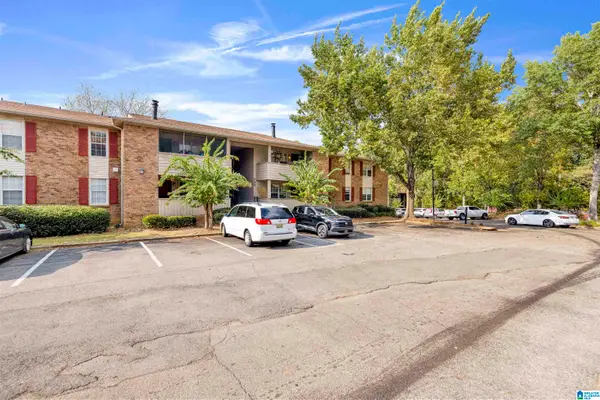632 SPRINGBANK TERRACE, Hoover, AL 35242
Local realty services provided by:ERA Byars Realty
Listed by:melvin upchurch
Office:list birmingham
MLS#:21417152
Source:AL_BAMLS
Price summary
- Price:$949,900
- Price per sq. ft.:$182.78
About this home
Nestled on a wooded lot in Greystone Legacy, this elegant home exudes charm & sophistication. The kitchen features granite countertops, stainless appliances, & a gas range, while the adjacent keeping room offers a cozy stone fireplace. A screened porch overlooks a completely private, wooded & FLAT backyard - perfect for a POOL! The main-level master suite is a true retreat with a sitting area, walk-in closet, & a luxurious bath with double vanities. Upstairs, 3 spacious bedrooms each with full bath. The finished basement includes a large family room, a bonus space that can serve as a 5th bedroom or office, & a full handicap-accessible bath, plus a three-car garage. Elevator from bsmt patio to deck. Graceful arched entries, exquisite moldings, & hardwood floors add to the home's refined character. New carpet in the basement & upstairs bedrooms. Click the Virtual Tour for Floorplan & Walkthrough. This home perfectly blends comfort, style, and privacy—schedule your showing today!
Contact an agent
Home facts
- Year built:2005
- Listing ID #:21417152
- Added:152 day(s) ago
- Updated:September 27, 2025 at 03:48 AM
Rooms and interior
- Bedrooms:4
- Total bathrooms:6
- Full bathrooms:5
- Half bathrooms:1
- Living area:5,197 sq. ft.
Heating and cooling
- Cooling:Central
- Heating:Gas Heat
Structure and exterior
- Year built:2005
- Building area:5,197 sq. ft.
- Lot area:0.73 Acres
Schools
- High school:SPAIN PARK
- Middle school:BERRY
- Elementary school:GREYSTONE
Utilities
- Water:Public Water
- Sewer:Sewer Connected
Finances and disclosures
- Price:$949,900
- Price per sq. ft.:$182.78
New listings near 632 SPRINGBANK TERRACE
- Open Sun, 2 to 4pmNew
 $424,900Active3 beds 3 baths2,388 sq. ft.
$424,900Active3 beds 3 baths2,388 sq. ft.1047 RIVERCHASE COVE, Hoover, AL 35244
MLS# 21432483Listed by: REALTYSOUTH-OTM-ACTON RD - New
 $625,000Active3 beds 3 baths1,925 sq. ft.
$625,000Active3 beds 3 baths1,925 sq. ft.510 PRESERVE WAY, Hoover, AL 35226
MLS# 21432489Listed by: REALTYSOUTH-OTM-ACTON RD - New
 $384,900Active3 beds 2 baths2,820 sq. ft.
$384,900Active3 beds 2 baths2,820 sq. ft.2204 HADEN STREET, Hoover, AL 35226
MLS# 21432454Listed by: ARC REALTY VESTAVIA - New
 $519,000Active5 beds 3 baths2,932 sq. ft.
$519,000Active5 beds 3 baths2,932 sq. ft.6200 SHADES POINTE LANE, Hoover, AL 35244
MLS# 21432399Listed by: ARC REALTY - HOOVER - New
 $149,999Active2 beds 2 baths1,148 sq. ft.
$149,999Active2 beds 2 baths1,148 sq. ft.1507 Patton Creek Ln, Hoover, AL 35244
MLS# 25-1952Listed by: REALTYSOUTH THE HARBIN COMPANY - New
 $190,000Active3 beds 2 baths1,646 sq. ft.
$190,000Active3 beds 2 baths1,646 sq. ft.908 CHAPEL CREEK DRIVE, Hoover, AL 35226
MLS# 21432406Listed by: KELLER WILLIAMS REALTY VESTAVIA - New
 $875,000Active4 beds 3 baths3,895 sq. ft.
$875,000Active4 beds 3 baths3,895 sq. ft.1013 DANBERRY LANE, Hoover, AL 35242
MLS# 21432357Listed by: ARC REALTY 280 - New
 $850,000Active4 beds 5 baths3,884 sq. ft.
$850,000Active4 beds 5 baths3,884 sq. ft.6118 LYNTON DRIVE, Hoover, AL 35244
MLS# 21432346Listed by: SB DEV CORP - New
 $575,000Active4 beds 3 baths2,787 sq. ft.
$575,000Active4 beds 3 baths2,787 sq. ft.6107 LYNTON DRIVE, Hoover, AL 35244
MLS# 21432338Listed by: SB DEV CORP - New
 $685,000Active4 beds 3 baths3,098 sq. ft.
$685,000Active4 beds 3 baths3,098 sq. ft.6164 LYNTON DRIVE, Hoover, AL 35244
MLS# 21432342Listed by: SB DEV CORP
