8117 CASTLEHILL ROAD, Hoover, AL 35242
Local realty services provided by:ERA Byars Realty
Listed by: janice folmar
Office: arc realty 280
MLS#:21416195
Source:AL_BAMLS
Price summary
- Price:$759,000
- Price per sq. ft.:$159.62
About this home
Beautiful Brick Home with Personal Pool, ready for Summer. 2 Story Foyer, Formal Living Room and Dining Room, True Great Room w/double trey ceiling, gas fireplace. Kitchen has newly refinished cabinets, granite countertops, Stainless Appliances; large Breakfast Room, Sun/Hearth Room with built-in Sports Bar features and lots of windows. Half Bath. Huge Master Suite with double trey ceiling, Master Bath with double vanities, Jetted tub plus Large Shower. Laundry Room with Pet Sink. Pajama Stairs lead you to Upstairs: 3 Large Bedrooms, 2 Full Baths, attic storage. Large Rear yard has 16 X 38 Salt Water POOL with auto cleaner. Covered Screened Porch plus Open Deck. Finished Basement: Full Bath, Huge Den/Family Room plus room for storage of boats, bikes, etc. Room for 5 vehicles. Plantation Shutters in most rooms, crown molding thru out, central vac system, hardwood floors, fenced yard. Immaculate thru out.
Contact an agent
Home facts
- Year built:1995
- Listing ID #:21416195
- Added:210 day(s) ago
- Updated:November 13, 2025 at 08:37 PM
Rooms and interior
- Bedrooms:4
- Total bathrooms:5
- Full bathrooms:4
- Half bathrooms:1
- Living area:4,755 sq. ft.
Heating and cooling
- Cooling:Central
- Heating:Forced Air, Gas Heat
Structure and exterior
- Year built:1995
- Building area:4,755 sq. ft.
- Lot area:0.34 Acres
Schools
- High school:SPAIN PARK
- Middle school:BERRY
- Elementary school:GREYSTONE
Utilities
- Water:Public Water
- Sewer:Sewer Connected
Finances and disclosures
- Price:$759,000
- Price per sq. ft.:$159.62
New listings near 8117 CASTLEHILL ROAD
- New
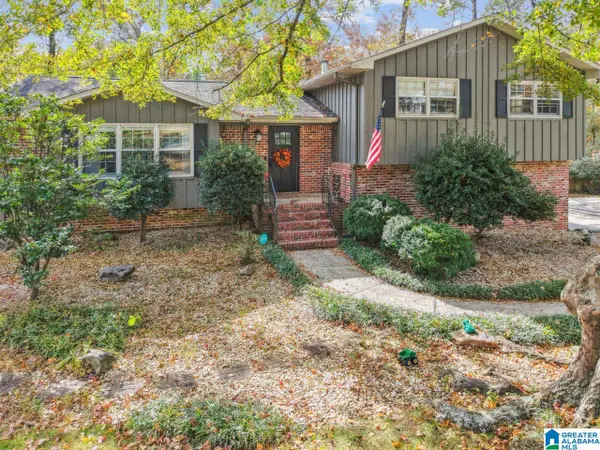 $385,000Active4 beds 2 baths2,396 sq. ft.
$385,000Active4 beds 2 baths2,396 sq. ft.3236 MOCKINGBIRD LANE, Hoover, AL 35226
MLS# 21436667Listed by: KELLER WILLIAMS REALTY VESTAVIA - New
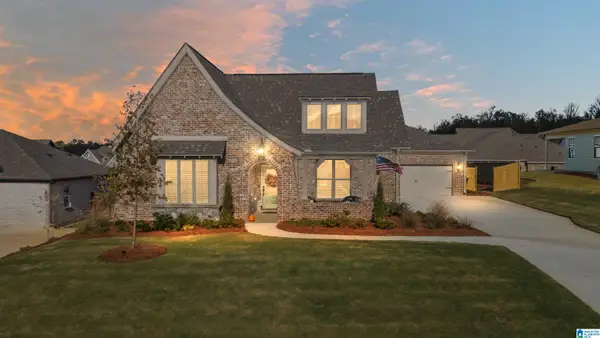 $599,000Active3 beds 3 baths2,254 sq. ft.
$599,000Active3 beds 3 baths2,254 sq. ft.4116 BLACKRIDGE CREST, Hoover, AL 35244
MLS# 21436656Listed by: FLAT FEE REAL ESTATE BIRMINGHA - New
 $375,000Active3 beds 2 baths1,929 sq. ft.
$375,000Active3 beds 2 baths1,929 sq. ft.1490 WATERSIDE CIRCLE, Hoover, AL 35244
MLS# 21436532Listed by: ARC REALTY VESTAVIA - New
 $289,000Active2 beds 3 baths1,748 sq. ft.
$289,000Active2 beds 3 baths1,748 sq. ft.615 MOUNTAIN LAUREL COURT, Hoover, AL 35244
MLS# 21436620Listed by: ARC REALTY 280 - New
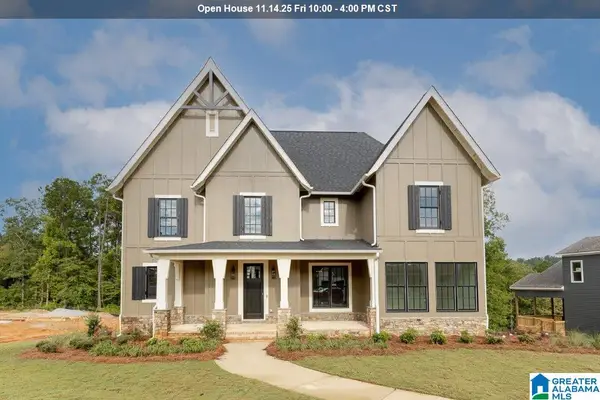 $875,000Active4 beds 5 baths3,421 sq. ft.
$875,000Active4 beds 5 baths3,421 sq. ft.6030 OLIVEWOOD DRIVE, Hoover, AL 35244
MLS# 21436586Listed by: SB DEV CORP - New
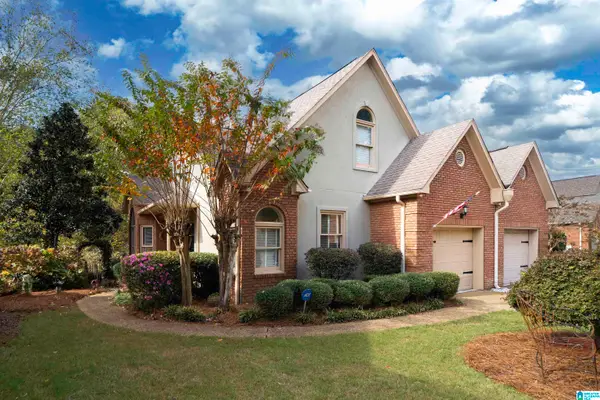 $338,000Active2 beds 2 baths1,700 sq. ft.
$338,000Active2 beds 2 baths1,700 sq. ft.4588 LAKE VALLEY DRIVE, Hoover, AL 35244
MLS# 21436553Listed by: KELLER WILLIAMS REALTY HOOVER - New
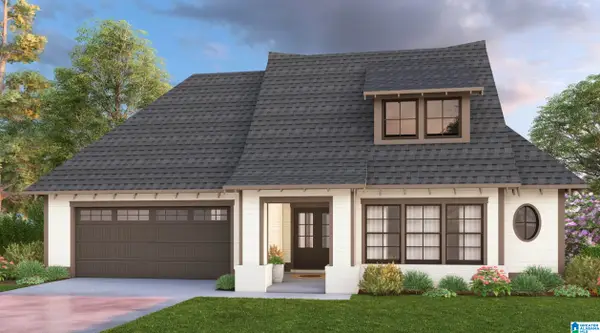 $567,409Active3 beds 3 baths2,128 sq. ft.
$567,409Active3 beds 3 baths2,128 sq. ft.3448 BLACKRIDGE CIRCLE, Hoover, AL 35244
MLS# 21436562Listed by: HARRIS DOYLE HOMES - New
 $752,612Active5 beds 5 baths3,392 sq. ft.
$752,612Active5 beds 5 baths3,392 sq. ft.4168 BLACKRIDGE CREST, Hoover, AL 35244
MLS# 21436544Listed by: HARRIS DOYLE HOMES - New
 $425,000Active4 beds 3 baths3,043 sq. ft.
$425,000Active4 beds 3 baths3,043 sq. ft.5629 PARK SIDE CIRCLE, Hoover, AL 35244
MLS# 21436537Listed by: RAY & POYNOR PROPERTIES - New
 $1,295,000Active4 beds 5 baths6,439 sq. ft.
$1,295,000Active4 beds 5 baths6,439 sq. ft.5862 SHADES RUN LANE, Hoover, AL 35244
MLS# 21436500Listed by: ARC REALTY 280
