869 JASMINE HILL ROAD, Indian Springs Village, AL 35124
Local realty services provided by:ERA Waldrop Real Estate
869 JASMINE HILL ROAD,Indian Springs Village, AL 35124
$2,725,000
- 5 Beds
- 9 Baths
- - sq. ft.
- Single family
- Sold
Listed by: donna gaskins
Office: arc realty - hoover
MLS#:21411883
Source:AL_BAMLS
Sorry, we are unable to map this address
Price summary
- Price:$2,725,000
About this home
This exquisitely spacious custom-build with enchanting character has 5 bedrooms, 6 full baths, 3 half baths, primely nestled in a peaceful cul-de-sac in Indian Springs. A manicured estate 3+/- acre lot w/lovely landscaping frames this beautiful brick & stone home. The grand foyer w/striking stairway welcomes you into an open floor plan for everyday living & idyllic entertaining. 5” Hickory Hardwoods, Hand Hewn Antique Oak beams, stone & brick interior walls,5 interior fireplaces & custom millwork highlight timeless style. Spacious eat-in kitchen w/marble counters, Chef-grade appliances, 3 ovens & more. Primary suite w/sitting area, FP, dual marble vanities, soaking tub, shower & 2 closets. Upstairs: 4 bedroom suites w/marble counters. LOWER:10 ft ceilings, wine cellar, kitchen, den, exercise, movie & craft rm. 5 garages. Veranda, covered porches, FP, garden, playyard, & heated saltwater pool make for a picturesque setting to call home. One of a kind property - schedule a private tour!
Contact an agent
Home facts
- Year built:2008
- Listing ID #:21411883
- Added:312 day(s) ago
- Updated:January 17, 2026 at 07:15 AM
Rooms and interior
- Bedrooms:5
- Total bathrooms:9
- Full bathrooms:6
- Half bathrooms:3
Heating and cooling
- Cooling:3+ Systems, Central, Electric, Zoned
- Heating:3+ Systems, Central, Gas Heat, Zoned
Structure and exterior
- Year built:2008
Schools
- High school:OAK MOUNTAIN
- Middle school:OAK MOUNTAIN
- Elementary school:OAK MOUNTAIN
Utilities
- Water:Private Water, Well Water
- Sewer:Septic
Finances and disclosures
- Price:$2,725,000
New listings near 869 JASMINE HILL ROAD
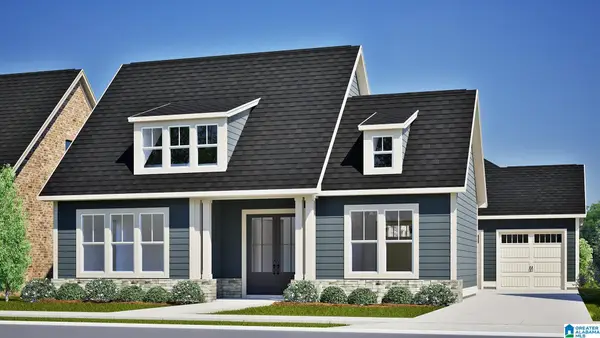 $727,543Pending3 beds 3 baths2,388 sq. ft.
$727,543Pending3 beds 3 baths2,388 sq. ft.4625 OAKDELL ROAD, Hoover, AL 35244
MLS# 21440304Listed by: SB DEV CORP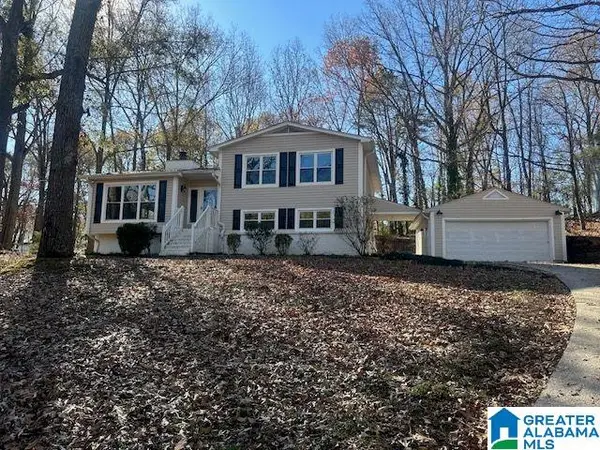 $435,000Active4 beds 3 baths2,755 sq. ft.
$435,000Active4 beds 3 baths2,755 sq. ft.495 MCGUIRE ROAD, Indian springs village, AL 35124
MLS# 21439496Listed by: U BUILD REALTY LLC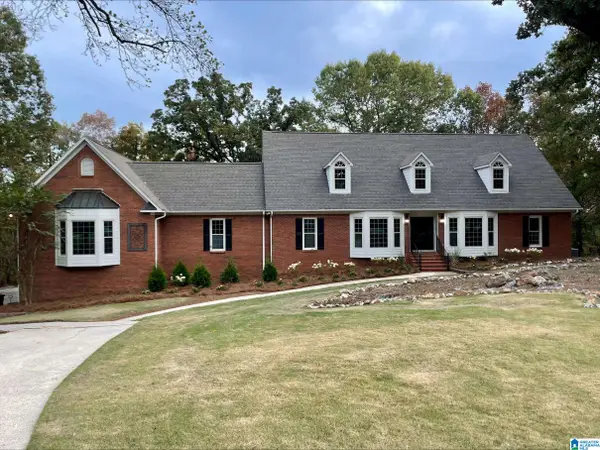 $1,374,000Active8 beds 7 baths6,637 sq. ft.
$1,374,000Active8 beds 7 baths6,637 sq. ft.219 HIGHGATE HILL ROAD, Indian springs village, AL 35124
MLS# 21436646Listed by: KELLER WILLIAMS REALTY HOOVER $710,000Pending4 beds 4 baths2,953 sq. ft.
$710,000Pending4 beds 4 baths2,953 sq. ft.2 SWANN LANE, Hoover, AL 35244
MLS# 21405616Listed by: SB DEV CORP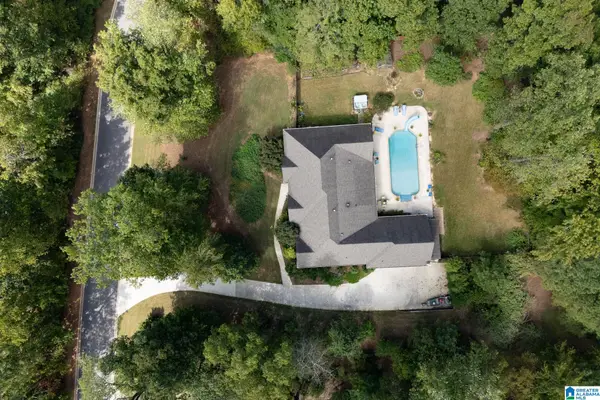 $920,000Active4 beds 3 baths3,367 sq. ft.
$920,000Active4 beds 3 baths3,367 sq. ft.1020 STAGG RUN TRAIL, Indian springs village, AL 35124
MLS# 21433333Listed by: KELLER WILLIAMS METRO SOUTH $3,900,000Active5 beds 7 baths10,676 sq. ft.
$3,900,000Active5 beds 7 baths10,676 sq. ft.107 CAHABA OAKS LANE, Indian springs village, AL 35124
MLS# 21429768Listed by: KELLER WILLIAMS REALTY VESTAVIA $685,000Pending5 beds 4 baths3,463 sq. ft.
$685,000Pending5 beds 4 baths3,463 sq. ft.2010 SWANN LANE, Hoover, AL 35244
MLS# 21423459Listed by: SB DEV CORP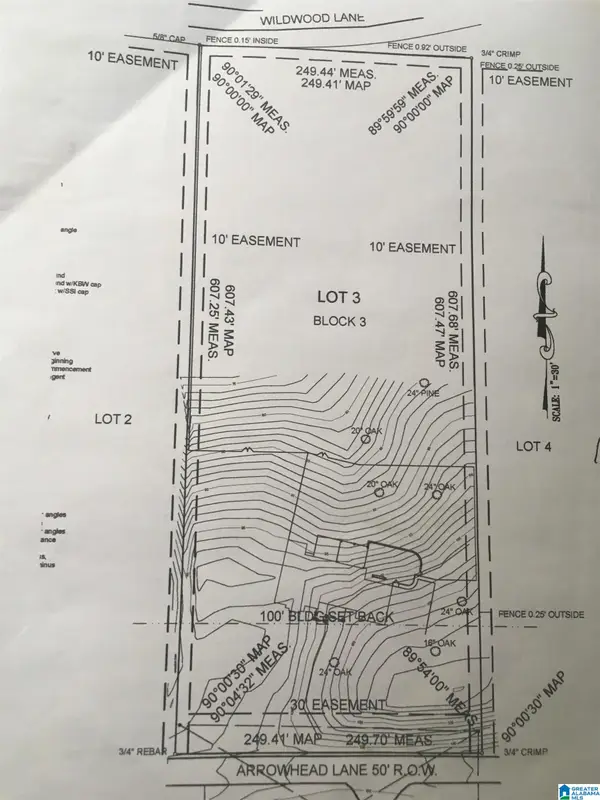 $799,000Active3.4 Acres
$799,000Active3.4 AcresARROWHEAD LANE, Indian springs village, AL 35124
MLS# 21401964Listed by: REALTYSOUTH-OTM-ACTON RD
