5225 CORNELL DRIVE, Irondale, AL 35210
Local realty services provided by:ERA Waldrop Real Estate
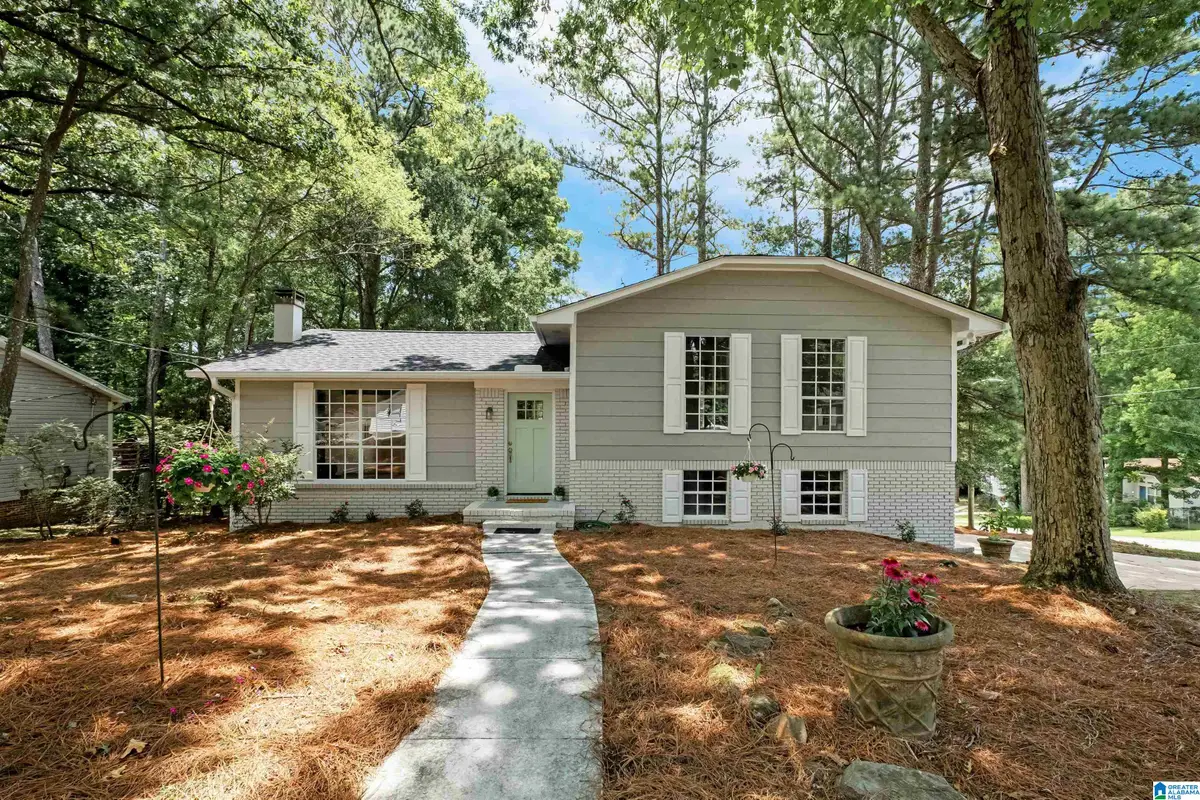


Listed by:cici howell
Office:arc realty - hoover
MLS#:21425527
Source:AL_BAMLS
Price summary
- Price:$275,000
- Price per sq. ft.:$184.69
About this home
Full of charm and packed with updates, this 3 bed, 2 bath home sits on a spacious corner lot with a flat driveway and fenced backyard. You'll love the brand-new deck—perfect for entertaining! Inside, the remodeled kitchen shines with colorful brand-new cabinetry, quartz countertops, tile backsplash, and stainless-steel appliances. The sunken living room adds character with vaulted ceilings, exposed beams, and a cozy brick fireplace. Both bathrooms are fully updated with tile flooring, new vanities, quartz countertops, and beautiful tile surrounds. The basement offers a bonus room, storage room, laundry and 1-car garage. Major updates include a new roof, new HVAC, and all-new plumbing. New flooring, fresh interior and exterior paint, and new light fixtures throughout. Conveniently located with quick access to the interstate, restaurants such as Saw's Juke Joint, the new Cahaba Crossings development with Publix and Starbucks, and minutes to downtown Birmingham—this one has it all!
Contact an agent
Home facts
- Year built:1975
- Listing Id #:21425527
- Added:31 day(s) ago
- Updated:August 18, 2025 at 07:42 PM
Rooms and interior
- Bedrooms:3
- Total bathrooms:2
- Full bathrooms:2
- Living area:1,489 sq. ft.
Heating and cooling
- Cooling:Central, Electric
- Heating:Central, Gas Heat
Structure and exterior
- Year built:1975
- Building area:1,489 sq. ft.
- Lot area:0.26 Acres
Schools
- High school:SHADES VALLEY
- Middle school:IRONDALE
- Elementary school:GRANTSWOOD
Utilities
- Water:Public Water
- Sewer:Sewer Connected
Finances and disclosures
- Price:$275,000
- Price per sq. ft.:$184.69
New listings near 5225 CORNELL DRIVE
- New
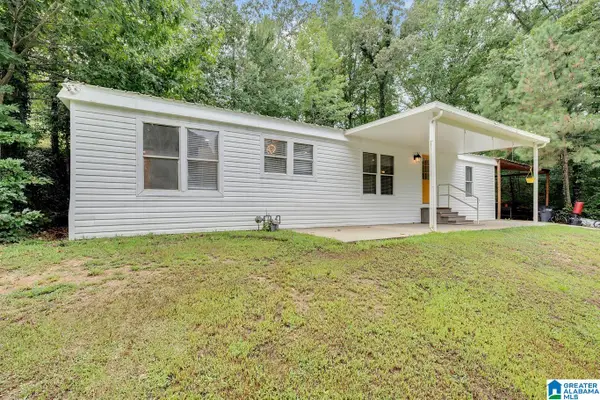 $170,000Active3 beds 2 baths1,320 sq. ft.
$170,000Active3 beds 2 baths1,320 sq. ft.533 BIRMINGHAM AVENUE, Trussville, AL 35173
MLS# 21428251Listed by: GOAL REALTY LLC - New
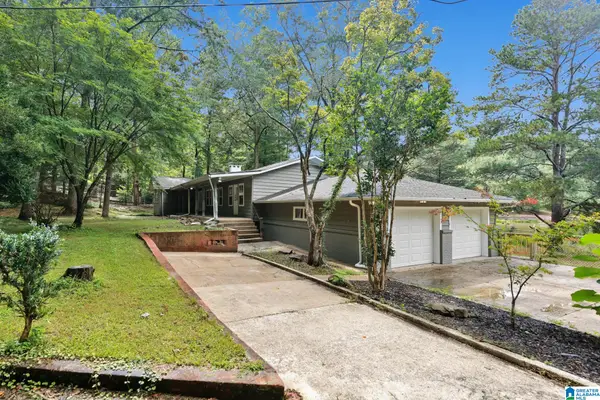 $619,900Active5 beds 3 baths5,135 sq. ft.
$619,900Active5 beds 3 baths5,135 sq. ft.6385 RANSOM ROAD, Irondale, AL 35210
MLS# 21428157Listed by: KELLER WILLIAMS TRUSSVILLE - New
 $225,000Active20 Acres
$225,000Active20 Acres3290 SUNNIROC ROAD, Irondale, AL 35210
MLS# 21428084Listed by: SUMMIT REALTY COMPANY  $314,900Pending3 beds 2 baths1,334 sq. ft.
$314,900Pending3 beds 2 baths1,334 sq. ft.2809 MONTEVALLO PARK ROAD, Irondale, AL 35210
MLS# 21427912Listed by: REALTYSOUTH-MB-CAHABA RD- New
 $23,000Active0.16 Acres
$23,000Active0.16 Acres340 DEL RIO DRIVE, Irondale, AL 35235
MLS# 21427891Listed by: KELLER WILLIAMS METRO SOUTH - New
 $224,900Active3 beds 1 baths1,186 sq. ft.
$224,900Active3 beds 1 baths1,186 sq. ft.5168 SCENIC VIEW DRIVE, Irondale, AL 35210
MLS# 21427884Listed by: KELLER WILLIAMS REALTY HOOVER - New
 $269,000Active3 beds 2 baths2,335 sq. ft.
$269,000Active3 beds 2 baths2,335 sq. ft.5233 GOLDMAR DRIVE, Irondale, AL 35210
MLS# 21427744Listed by: EXP REALTY, LLC CENTRAL - New
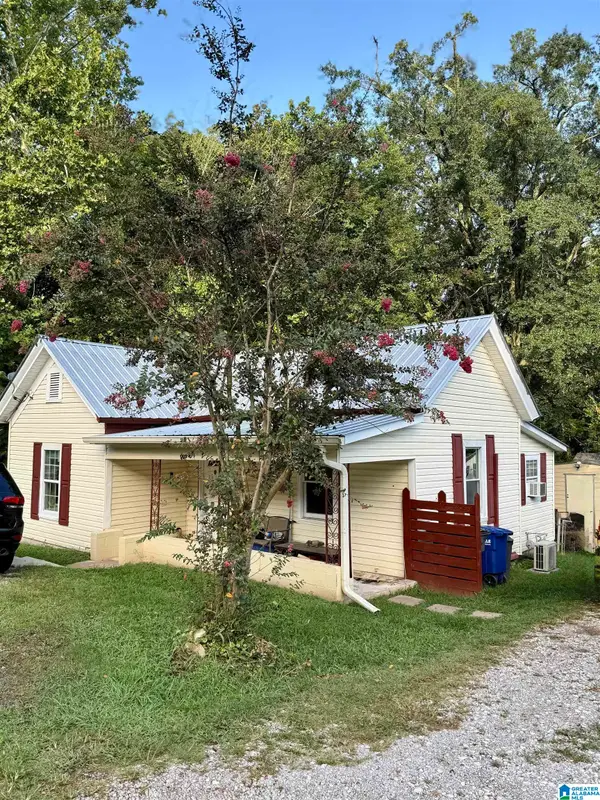 $114,500Active2 beds 1 baths915 sq. ft.
$114,500Active2 beds 1 baths915 sq. ft.617 RUFFNER ROAD, Irondale, AL 35210
MLS# 21427712Listed by: FIELDS GOSSETT REALTY - New
 $279,900Active3 beds 2 baths1,729 sq. ft.
$279,900Active3 beds 2 baths1,729 sq. ft.3317 SUNNIROC ROAD, Irondale, AL 35210
MLS# 21427658Listed by: REALTYSOUTH-TRUSSVILLE OFFICE - New
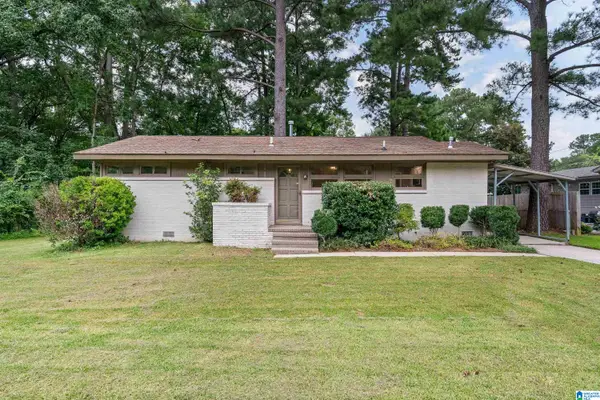 $285,000Active3 beds 1 baths1,050 sq. ft.
$285,000Active3 beds 1 baths1,050 sq. ft.4908 MARYLAND AVENUE, Irondale, AL 35210
MLS# 21427610Listed by: LAH SOTHEBY'S INTERNATIONAL REALTY MOUNTAIN BROOK
