9462 POLO TRACE, Kimberly, AL 35091
Local realty services provided by:ERA Waldrop Real Estate
Listed by:lacy orazine
Office:arc realty vestavia
MLS#:21433766
Source:AL_BAMLS
Price summary
- Price:$399,900
- Price per sq. ft.:$179.65
About this home
Move right in to this beautiful 4 bedroom 3.5 bath home in Saddlebrook Farms! The main level features a living room with fireplace, dining room, eat-in kitchen with a pantry and an island, large primary suite, half bath & a laundry room. The primary suite is large enough for a workspace, has dual sinks, a soaking tub, separate shower & a walk in closet. Upstairs you will find one bedroom with its own private bathroom and 2 others bedrooms that share a Jack N Jill bathroom, as well as a small loft space perfect for a desk! Every bedroom in this house has a walk in closet! Outside you will find a wonderful screened porch overlooking a large fenced back yard and an adorable front porch. The basement is huge with enough space to park your cars, a dedicated space for a workbench, and room to store all your things! A wonderful neighborhood just minutes from Mortimer Jordan High School. Other features include: Poured concrete basement walls, irrigation system, alarm system and central vac.
Contact an agent
Home facts
- Year built:2007
- Listing ID #:21433766
- Added:18 day(s) ago
- Updated:October 20, 2025 at 08:21 PM
Rooms and interior
- Bedrooms:4
- Total bathrooms:4
- Full bathrooms:3
- Half bathrooms:1
- Living area:2,226 sq. ft.
Heating and cooling
- Cooling:Central, Electric
- Heating:Central
Structure and exterior
- Year built:2007
- Building area:2,226 sq. ft.
- Lot area:0.51 Acres
Schools
- High school:MORTIMER JORDAN
- Middle school:NORTH JEFFERSON
- Elementary school:BRYAN
Utilities
- Water:Public Water
- Sewer:Septic
Finances and disclosures
- Price:$399,900
- Price per sq. ft.:$179.65
New listings near 9462 POLO TRACE
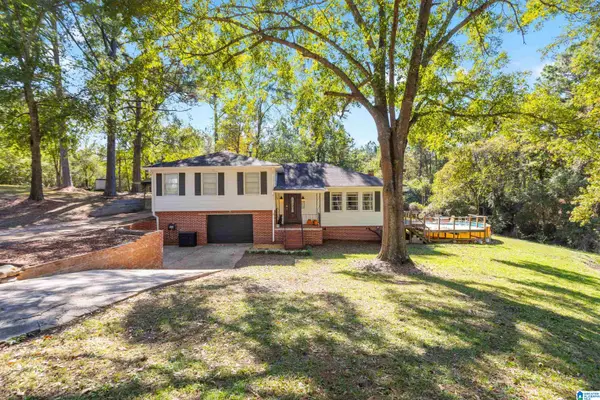 $269,900Active4 beds 3 baths2,130 sq. ft.
$269,900Active4 beds 3 baths2,130 sq. ft.9110 STOUTS ROAD, Kimberly, AL 35091
MLS# 21434380Listed by: EXIT REALTY SWEET HOMELIFE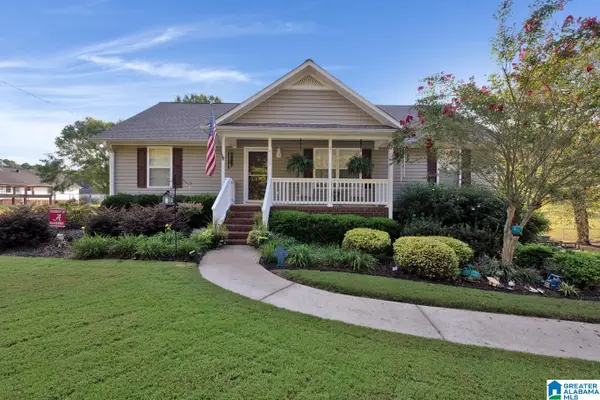 $295,000Active3 beds 2 baths1,700 sq. ft.
$295,000Active3 beds 2 baths1,700 sq. ft.9188 HAGOOD ROAD, Kimberly, AL 35091
MLS# 21433950Listed by: RE/MAX ON MAIN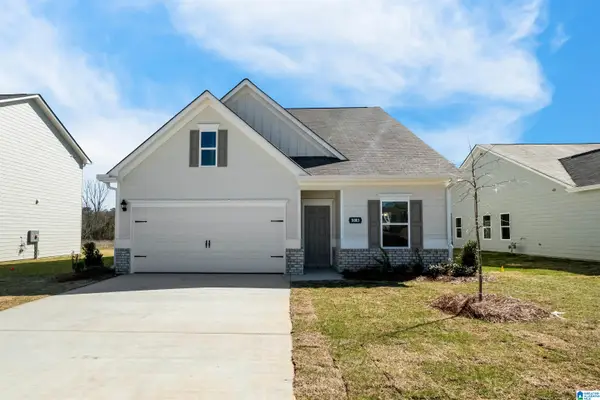 $290,900Active3 beds 3 baths2,231 sq. ft.
$290,900Active3 beds 3 baths2,231 sq. ft.The Caldwell BRUNSWICK AVENUE, Kimberly, AL 35091
MLS# 21433853Listed by: SDH ALABAMA LLC $289,000Active4 beds 2 baths2,116 sq. ft.
$289,000Active4 beds 2 baths2,116 sq. ft.8779 Warrior Kimberly Rd, Kimberly, AL 35091
MLS# 524970Listed by: DOYLE REAL ESTATE AGENCY INC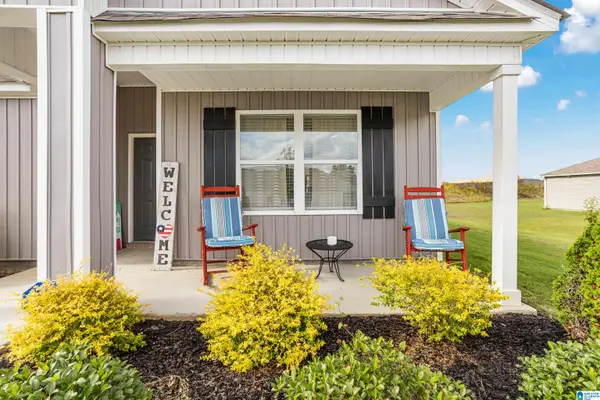 $275,000Active4 beds 2 baths1,768 sq. ft.
$275,000Active4 beds 2 baths1,768 sq. ft.428 STAGE COACH BOULEVARD, Kimberly, AL 35091
MLS# 21433375Listed by: RE/MAX ON MAIN $334,900Active3 beds 2 baths1,894 sq. ft.
$334,900Active3 beds 2 baths1,894 sq. ft.9792 DEERVIEW LANE, Kimberly, AL 35091
MLS# 21432998Listed by: KELLER WILLIAMS METRO NORTH $349,900Active4 beds 3 baths4,284 sq. ft.
$349,900Active4 beds 3 baths4,284 sq. ft.1235 DAVENPORT CIRCLE, Kimberly, AL 35091
MLS# 21432956Listed by: RE/MAX ON MAIN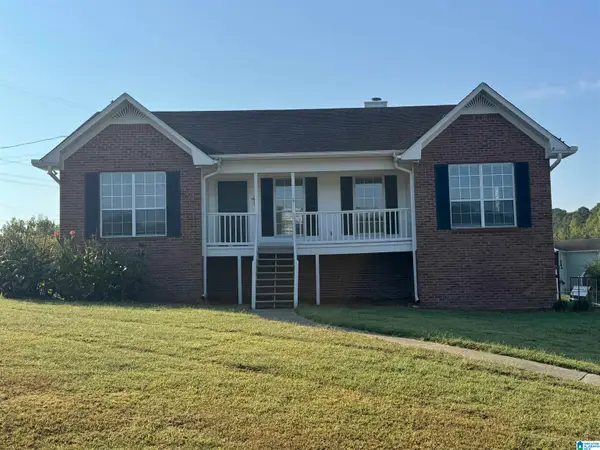 $275,000Active3 beds 2 baths1,488 sq. ft.
$275,000Active3 beds 2 baths1,488 sq. ft.2191 COUNTRY COVE DRIVE, Kimberly, AL 35091
MLS# 21432694Listed by: KELLER WILLIAMS METRO NORTH $210,000Active4 beds 3 baths2,300 sq. ft.
$210,000Active4 beds 3 baths2,300 sq. ft.9126 STOUTS ROAD, Kimberly, AL 35091
MLS# 21432666Listed by: KELLER WILLIAMS
