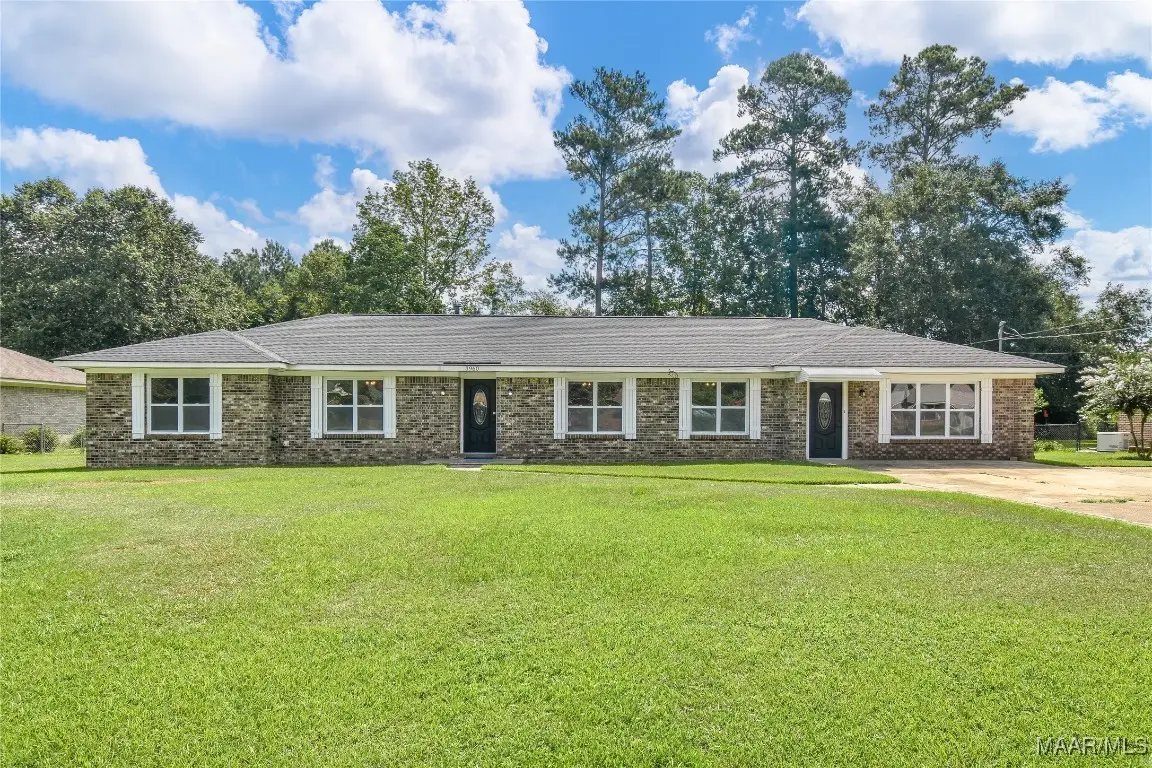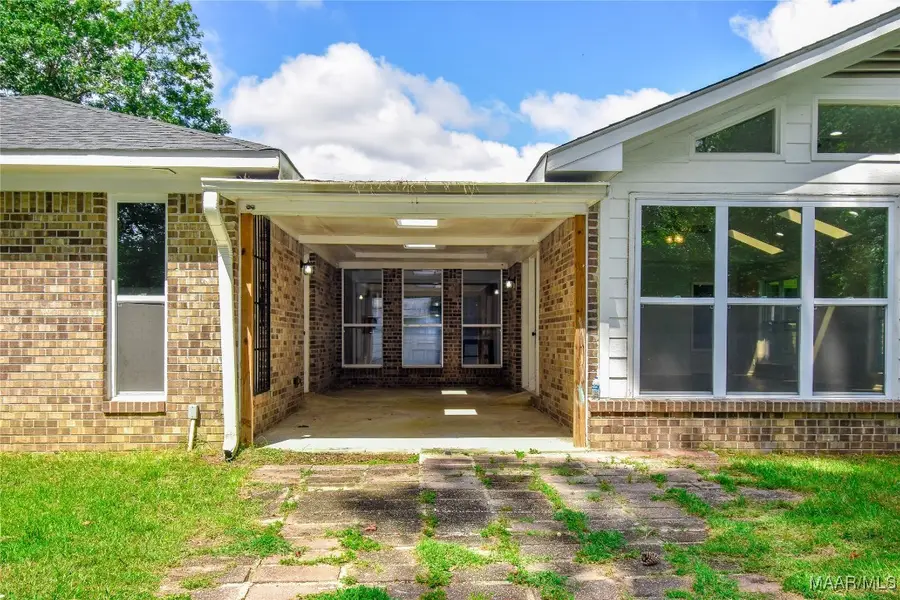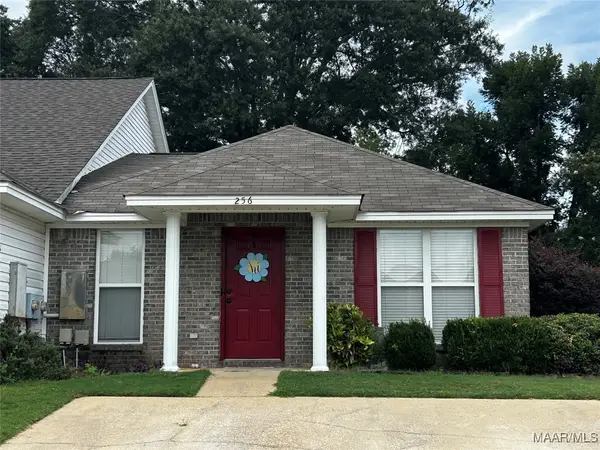3960 Rose Hill Court, Millbrook, AL 36054
Local realty services provided by:ERA Enterprise Realty Associates



3960 Rose Hill Court,Millbrook, AL 36054
$370,000
- 5 Beds
- 4 Baths
- 3,809 sq. ft.
- Single family
- Active
Listed by:lori lee
Office:real broker, llc.
MLS#:578955
Source:AL_MLSM
Price summary
- Price:$370,000
- Price per sq. ft.:$97.14
About this home
Looking for more space? This beautifully designed 5-bedroom, 4-bath home offers the perfect blend of functionality and style. Featuring tile in all bathrooms and striking granite countertops in the kitchen, this home is sure to impress.
The expansive floor plan includes a generous sunroom and a converted garage—ideal for entertaining guests or accommodating a large family. The open-concept layout seamlessly connects the living room, formal dining room, kitchen, and breakfast area, creating an inviting and versatile living space.
Unique in its design, the home features two master suites—one located alongside a secondary bedroom and full bath on one side of the home, and the other master suite accompanied by two additional bedrooms on the opposite side. Whether you're housing extended family or hosting guests, this layout offers both comfort and privacy.
A dedicated home office or craft room provides the flexibility to work or create from home. Step outside to a covered patio, perfect for family barbecues and outdoor gatherings.
Nestled on a quiet street near downtown Millbrook, this home offers convenient access to schools, shopping, and dining.
Don't miss this opportunity—call today to schedule your private showing!
Contact an agent
Home facts
- Year built:1975
- Listing Id #:578955
- Added:10 day(s) ago
- Updated:August 20, 2025 at 02:21 PM
Rooms and interior
- Bedrooms:5
- Total bathrooms:4
- Full bathrooms:4
- Living area:3,809 sq. ft.
Heating and cooling
- Cooling:Ceiling Fans, Central Air, Gas, Heat Pump
- Heating:Central, Gas, Heat Pump
Structure and exterior
- Year built:1975
- Building area:3,809 sq. ft.
Schools
- High school:Stanhope Elmore High School
- Elementary school:Coosada Elementary School
Utilities
- Water:Public
- Sewer:Septic Tank
Finances and disclosures
- Price:$370,000
- Price per sq. ft.:$97.14
New listings near 3960 Rose Hill Court
- New
 $265,000Active3 beds 2 baths1,795 sq. ft.
$265,000Active3 beds 2 baths1,795 sq. ft.523 Spring Hollow Drive, Deatsville, AL 36022
MLS# 579200Listed by: EXIT ROYAL REALTY - New
 $175,000Active3 beds 2 baths1,240 sq. ft.
$175,000Active3 beds 2 baths1,240 sq. ft.3810 Donna Drive, Millbrook, AL 36054
MLS# 579161Listed by: RE/MAX CORNERSTONE PLUS - New
 $270,000Active4 beds 2 baths1,702 sq. ft.
$270,000Active4 beds 2 baths1,702 sq. ft.129 Robin Hood Court, Millbrook, AL 36054
MLS# 579117Listed by: BO EVANS REALTY - New
 $246,658Active3 beds 2 baths1,490 sq. ft.
$246,658Active3 beds 2 baths1,490 sq. ft.114 Colonial Plaza Street, Millbrook, AL 36054
MLS# 579139Listed by: GOODWYN BUILDING CO., INC. - New
 $135,000Active2 beds 2 baths1,260 sq. ft.
$135,000Active2 beds 2 baths1,260 sq. ft.256 James Drive, Millbrook, AL 36054
MLS# 579092Listed by: IRONGATE REAL ESTATE - New
 $259,024Active4 beds 2 baths1,671 sq. ft.
$259,024Active4 beds 2 baths1,671 sq. ft.80 Colonial Plaza Street, Millbrook, AL 36054
MLS# 579021Listed by: GOODWYN BUILDING CO., INC. - New
 $453,500Active5 beds 4 baths3,191 sq. ft.
$453,500Active5 beds 4 baths3,191 sq. ft.40 Tybee Cove, Deatsville, AL 36022
MLS# 579060Listed by: NEW LIFE REALTY GROUP, LLC. - New
 $449,900Active3 beds 3 baths2,346 sq. ft.
$449,900Active3 beds 3 baths2,346 sq. ft.3850 River Oaks Road, Millbrook, AL 36054
MLS# 579046Listed by: ROBYN'S NEST REALTY, LLC. - New
 $289,900Active3 beds 2 baths1,835 sq. ft.
$289,900Active3 beds 2 baths1,835 sq. ft.314 Summertime Parkway, Millbrook, AL 36022
MLS# 579003Listed by: RE/MAX CORNERSTONE PLUS

