80 Colonial Plaza Street, Millbrook, AL 36054
Local realty services provided by:ERA Weeks & Browning Realty, Inc.

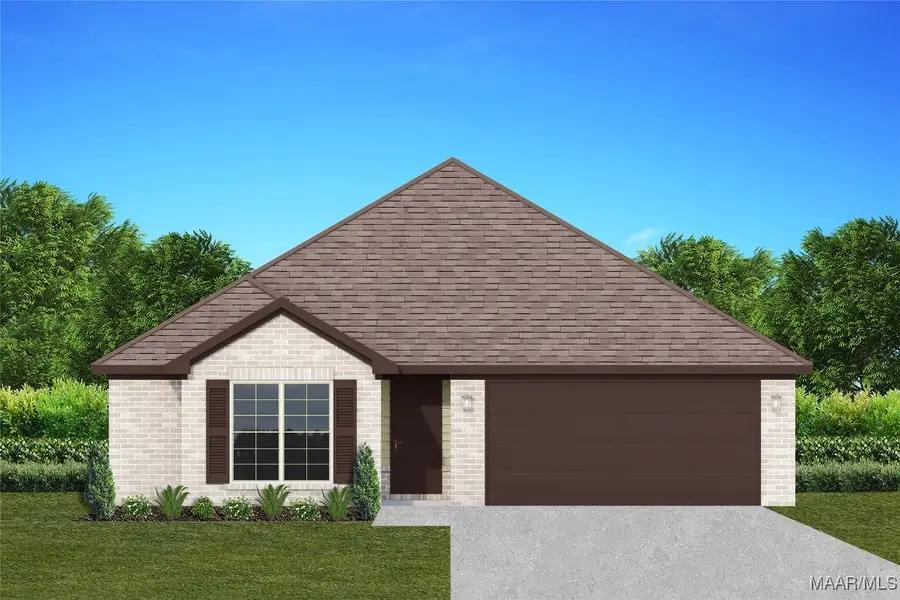

80 Colonial Plaza Street,Millbrook, AL 36054
$259,024
- 4 Beds
- 2 Baths
- 1,671 sq. ft.
- Single family
- Active
Listed by:ray culey
Office:goodwyn building co., inc.
MLS#:579021
Source:AL_MLSM
Price summary
- Price:$259,024
- Price per sq. ft.:$155.01
- Monthly HOA dues:$12.5
About this home
The Aspen is the embodiment of the modern open floor plan. Everything you could want, or need is beautifully laid before you in the open space where the living room – with its woodburning fireplace that is the focal point and the eat in kitchen - with Energy Star appliances are. The main space is filled with sunlight that comes streaming in through all the windows. Each of the four good sized bedrooms, two bathrooms, and main space will be kept to just the right temperature with the Spray Foam insulation and double pane Low- E vinyl windows keeping the outside weather from entering the house. This means, that while you will love every detail about the Aspen, the low maintenance and affordability will be your favorite things. Even if the outside elements are harsh, there is no need to worry about your vehicle, this floor plan comes with a two-car garage. The owner’s suite was purposefully created to be a retreat that you won’t want to leave. An ensuite gives you privacy and comfort to relax and soak in the separate tub and take your time getting ready each day with a dual vanity sink. The Aspen is a masterfully thought-out floor plan that exudes comfort and is ready for you to make your home. 10' Ceiling in Family Room | Wood Burning Fireplace | Large Kitchen Island with Breakfast Bar | Dining Area & Breakfast Nook | Ceiling Fans in Master & Great Room | Separate Garden Tub & Shower in Master Bath | Double Vanities in Master | Large Walk-in Closets| Raised Vanities | Hard Tile in Foyer, Fireplace & Bath | Attic Access from Inside Hall & Garage | Centrally Wired Command Center | Garage Door Openers | 700 Yards of Bermuda Sod | Spray Foam Insulation in All Exterior Walls & Roof Line | Energy Saving Heat Pump Hot Water Heater | Energy Efficient Appliances & Fans
Contact an agent
Home facts
- Year built:2025
- Listing Id #:579021
- Added:1 day(s) ago
- Updated:August 14, 2025 at 02:04 AM
Rooms and interior
- Bedrooms:4
- Total bathrooms:2
- Full bathrooms:2
- Living area:1,671 sq. ft.
Heating and cooling
- Cooling:Ceiling Fans, Heat Pump
- Heating:Central, Electric
Structure and exterior
- Roof:Ridge Vents
- Year built:2025
- Building area:1,671 sq. ft.
- Lot area:0.19 Acres
Schools
- High school:Stanhope Elmore High School
- Elementary school:Coosada Elementary School
Utilities
- Water:Public
- Sewer:Public Sewer
Finances and disclosures
- Price:$259,024
- Price per sq. ft.:$155.01
New listings near 80 Colonial Plaza Street
- New
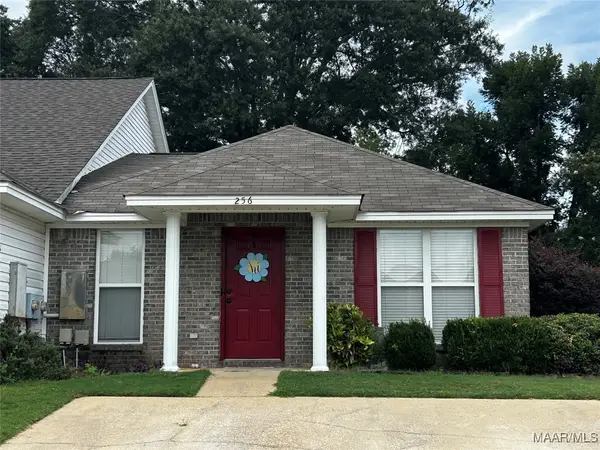 $135,000Active2 beds 2 baths1,260 sq. ft.
$135,000Active2 beds 2 baths1,260 sq. ft.256 James Drive, Millbrook, AL 36054
MLS# 579092Listed by: IRONGATE REAL ESTATE - New
 $453,500Active5 beds 4 baths3,191 sq. ft.
$453,500Active5 beds 4 baths3,191 sq. ft.40 Tybee Cove, Deatsville, AL 36022
MLS# 579060Listed by: NEW LIFE REALTY GROUP, LLC. - New
 $449,900Active3 beds 3 baths2,346 sq. ft.
$449,900Active3 beds 3 baths2,346 sq. ft.3850 River Oaks Road, Millbrook, AL 36054
MLS# 579046Listed by: ROBYN'S NEST REALTY, LLC. - New
 $289,900Active3 beds 2 baths1,835 sq. ft.
$289,900Active3 beds 2 baths1,835 sq. ft.314 Summertime Parkway, Millbrook, AL 36022
MLS# 579003Listed by: RE/MAX CORNERSTONE PLUS - New
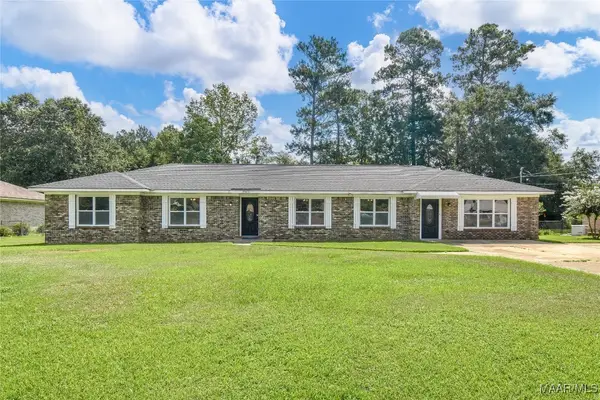 $370,000Active5 beds 4 baths3,809 sq. ft.
$370,000Active5 beds 4 baths3,809 sq. ft.3960 Rose Hill Court, Millbrook, AL 36054
MLS# 578955Listed by: REAL BROKER, LLC. - New
 $322,599Active4 beds 2 baths2,036 sq. ft.
$322,599Active4 beds 2 baths2,036 sq. ft.374 Kohn Drive, Millbrook, AL 36054
MLS# 578942Listed by: PORCH LIGHT REAL ESTATE, LLC. - New
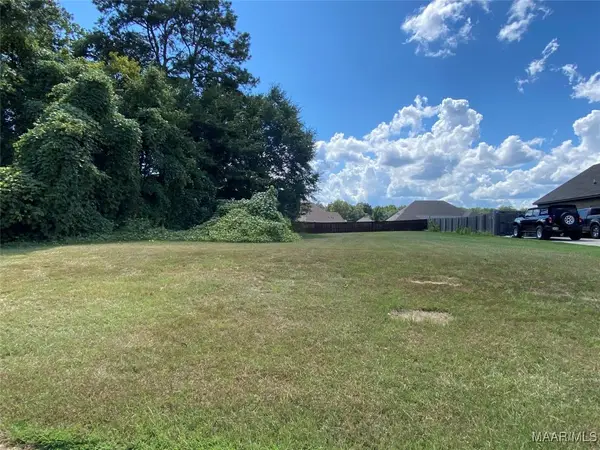 $49,900Active0.34 Acres
$49,900Active0.34 Acres414 Cantabury Lane, Millbrook, AL 36054
MLS# 578921Listed by: RE/MAX CORNERSTONE PLUS - New
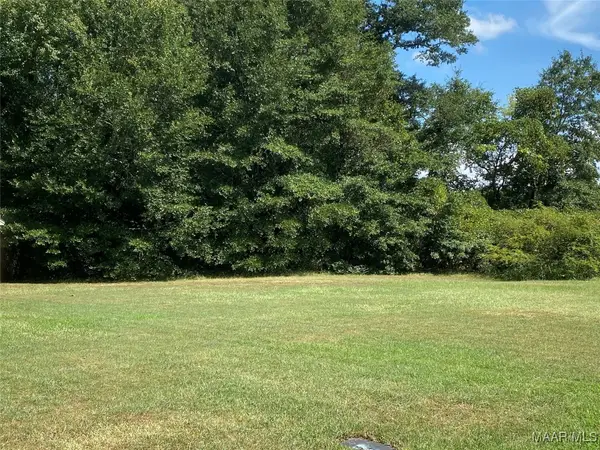 $49,900Active0.41 Acres
$49,900Active0.41 Acres427 Cantabury Lane, Millbrook, AL 36054
MLS# 578923Listed by: RE/MAX CORNERSTONE PLUS - New
 $159,900Active3 beds 2 baths1,276 sq. ft.
$159,900Active3 beds 2 baths1,276 sq. ft.349 Cotton Blossom Road, Millbrook, AL 36054
MLS# 578141Listed by: RE/MAX CORNERSTONE PLUS
