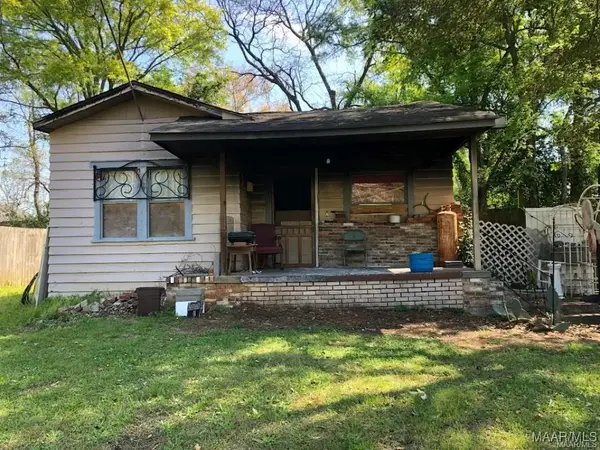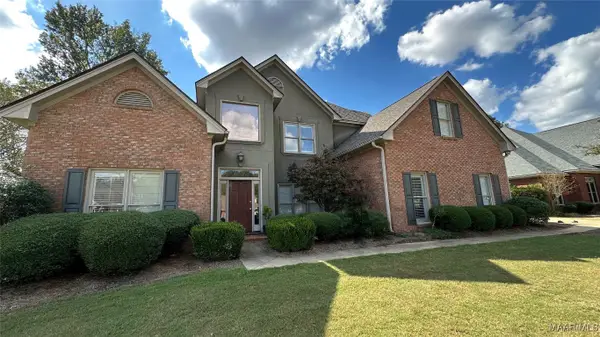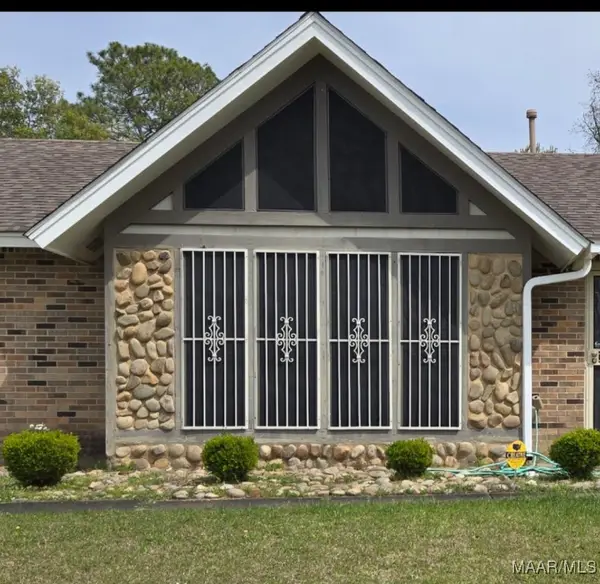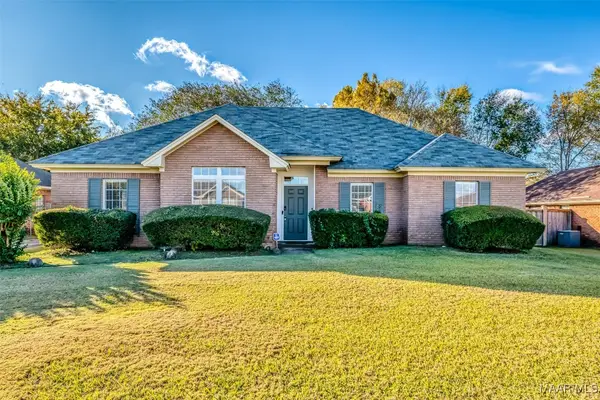10617 Harcourt Trace, Montgomery, AL 36117
Local realty services provided by:ERA Weeks & Browning Realty, Inc.
10617 Harcourt Trace,Montgomery, AL 36117
$289,000
- 4 Beds
- 2 Baths
- 2,130 sq. ft.
- Single family
- Active
Listed by: zacchaeus chames
Office: silver pin realty, llc.
MLS#:576666
Source:AL_MLSM
Price summary
- Price:$289,000
- Price per sq. ft.:$135.68
About this home
BACK ON THE MARKET!!! Beautiful Home in Stoneybrooke Plantation’s Front Section! New paint, new flooring, new fans, newer roof!
Tucked away on a peaceful cul-de-sac, this charming 4-bedroom, 2-bath home blends comfort, space, and functionality in one package. Enjoy outdoor living in the fully fenced backyard, ideal for relaxing or entertaining on the cozy back patio. The heart of the home is the spacious great room, highlighted by high ceilings and a warm corner fireplace—ideal for gatherings. There's abundant cabinetry, generous counter space, a large pantry, breakfast bar, and sunny eat-in area. Retreat to the large primary suite featuring an en-suite bath with double split vanities, a garden tub, separate shower, and walk-in closet. The additional bedrooms are generously sized, each with ample closet space, perfect for guests or a growing family.
Located in one of the area's most desirable neighborhoods, this home offers quick access to the interstate, shopping, and popular restaurants.
Schedule your private tour today!
Contact an agent
Home facts
- Year built:2005
- Listing ID #:576666
- Added:174 day(s) ago
- Updated:November 14, 2025 at 03:31 PM
Rooms and interior
- Bedrooms:4
- Total bathrooms:2
- Full bathrooms:2
- Living area:2,130 sq. ft.
Heating and cooling
- Cooling:Ceiling Fans, Central Air, Electric
- Heating:Central, Gas
Structure and exterior
- Roof:Vented
- Year built:2005
- Building area:2,130 sq. ft.
- Lot area:0.28 Acres
Schools
- High school:Park Crossing High School
- Elementary school:Garrett Elementary School
Utilities
- Water:Public
- Sewer:Public Sewer
Finances and disclosures
- Price:$289,000
- Price per sq. ft.:$135.68
New listings near 10617 Harcourt Trace
- New
 $225,000Active6 beds 3 baths2,796 sq. ft.
$225,000Active6 beds 3 baths2,796 sq. ft.212 W Vanderbilt Loop, Montgomery, AL 36109
MLS# 581598Listed by: ELIST REALTY ALABAMA LLC - New
 $140,000Active3 beds 2 baths1,380 sq. ft.
$140,000Active3 beds 2 baths1,380 sq. ft.4362 Eastmont Drive, Montgomery, AL 36109
MLS# 581573Listed by: RE/MAX TRI-STAR - New
 $35,000Active3 beds 1 baths1,288 sq. ft.
$35,000Active3 beds 1 baths1,288 sq. ft.619 Longview Street, Montgomery, AL 36107
MLS# 581586Listed by: MONTGOMERY METRO REALTY - New
 $370,000Active4 beds 3 baths2,634 sq. ft.
$370,000Active4 beds 3 baths2,634 sq. ft.689 Towne Lake Drive, Montgomery, AL 36117
MLS# 581574Listed by: EDDINS PROPERTIES INC. - New
 $199,999Active4 beds 2 baths2,322 sq. ft.
$199,999Active4 beds 2 baths2,322 sq. ft.3313 Cross Creek Drive, Montgomery, AL 36116
MLS# 581584Listed by: MATTHEWS REALTY, LLC. - New
 $46,900Active3 beds 2 baths1,114 sq. ft.
$46,900Active3 beds 2 baths1,114 sq. ft.960 N Gap Loop, Montgomery, AL 36110
MLS# 581582Listed by: CHOSEN REALTY, LLC. - New
 $170,000Active3 beds 2 baths1,579 sq. ft.
$170,000Active3 beds 2 baths1,579 sq. ft.408 Glade Park Drive, Montgomery, AL 36109
MLS# 581559Listed by: ALABAMA REAL ESTATE LLC - New
 $1,049,900Active-- beds -- baths
$1,049,900Active-- beds -- baths3701 - 3743 Wesley Drive, Montgomery, AL 36111
MLS# 581579Listed by: NORLUXE REALTY MONTGOMERY - New
 $169,900Active3 beds 2 baths1,629 sq. ft.
$169,900Active3 beds 2 baths1,629 sq. ft.1127 Rosedale Drive, Montgomery, AL 36107
MLS# 581577Listed by: DAVID HERMAN REALTY - New
 $189,900Active4 beds 2 baths1,742 sq. ft.
$189,900Active4 beds 2 baths1,742 sq. ft.6712 Carol Court, Montgomery, AL 36116
MLS# 581485Listed by: CAPITAL RLTY GRP RIVER REGION
