753 Felder Avenue, Montgomery, AL 36106
Local realty services provided by:ERA Enterprise Realty Associates
Listed by:lauren keen
Office:sandra nickel hat team realtor
MLS#:580263
Source:AL_MLSM
Price summary
- Price:$595,000
- Price per sq. ft.:$143.44
About this home
Step into timeless elegance in the heart of Historic Cloverdale. Built in 1920, this beautifully maintained 4 bedroom home offers the perfect blend of historic character and modern upgrades. From the moment you enter, you'll be captivated by gorgeous crown molding, original light fixtures, gleaming hard wood floors, and a classic layout featuring a formal living room, dining room, library, and two spacious family rooms/dens. The updated kitchen is a chef's dream, boasting marble countertops, two separate sinks, work island an lots of cabinets. The primary suite features an updated bath with walk in shower, jetted tub and two walk in closets. Two bedrooms upstairs with the second family room/den. Outside you will enjoy a stone patio surrounded by lush landscaped gardens with archways, and a charming guest cottage perfect for visitors or rental potential. This home also includes a basement and attic, offering even more storage space and flexibility. This rare Cloverdale gem is the perfect combination of traditional yet modern - don't miss your chance to make it yours!
Contact an agent
Home facts
- Year built:1920
- Listing ID #:580263
- Added:2 day(s) ago
- Updated:September 29, 2025 at 05:42 PM
Rooms and interior
- Bedrooms:4
- Total bathrooms:4
- Full bathrooms:3
- Half bathrooms:1
- Living area:4,148 sq. ft.
Heating and cooling
- Cooling:Ceiling Fans, Central Air, Electric, Multi Units
- Heating:Central, Gas, Multiple Heating Units
Structure and exterior
- Year built:1920
- Building area:4,148 sq. ft.
- Lot area:0.87 Acres
Schools
- High school:Carver Senior High School
- Elementary school:Nixon Elementary School
Utilities
- Water:Public
- Sewer:Public Sewer
Finances and disclosures
- Price:$595,000
- Price per sq. ft.:$143.44
New listings near 753 Felder Avenue
- New
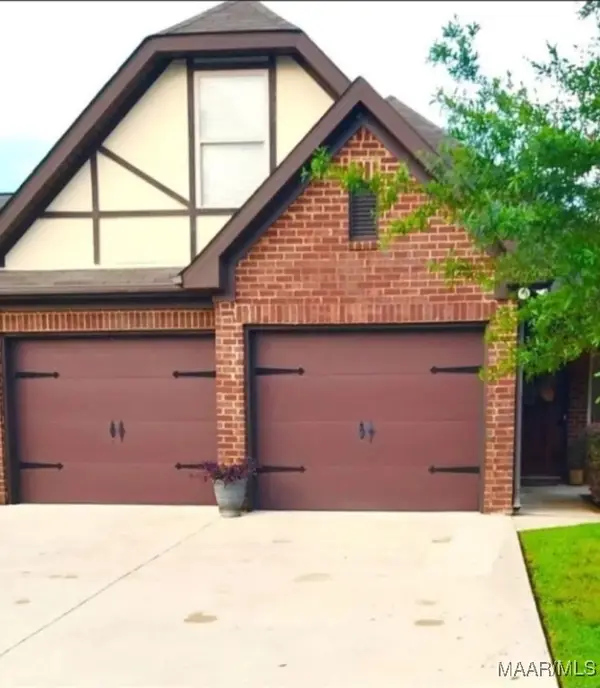 $230,000Active3 beds 2 baths2,006 sq. ft.
$230,000Active3 beds 2 baths2,006 sq. ft.436 Tree Line Drive, Montgomery, AL 36117
MLS# 580395Listed by: FLATFEE.COM - New
 $90,000Active3 beds 1 baths1,080 sq. ft.
$90,000Active3 beds 1 baths1,080 sq. ft.351 Collinwood Avenue, Montgomery, AL 36105
MLS# 580398Listed by: KELLY REALTY, LLC. - New
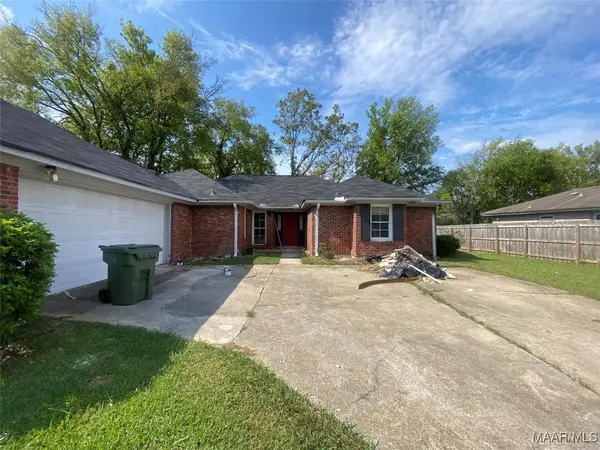 $179,900Active4 beds 2 baths1,900 sq. ft.
$179,900Active4 beds 2 baths1,900 sq. ft.5716 Bridle Path Lane, Montgomery, AL 36116
MLS# 580393Listed by: SILVER OAK REALTY - New
 $186,500Active4 beds 2 baths1,950 sq. ft.
$186,500Active4 beds 2 baths1,950 sq. ft.2516 Mcgraw Court, Montgomery, AL 36116
MLS# 580392Listed by: A & C REAL ESTATE, LLC. - New
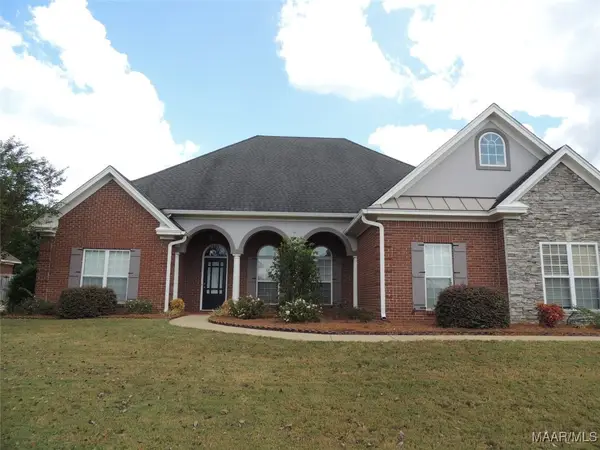 $415,000Active4 beds 3 baths2,715 sq. ft.
$415,000Active4 beds 3 baths2,715 sq. ft.8343 Chadburn Way, Montgomery, AL 36116
MLS# 580384Listed by: MARY LOU BAILEY REALTY - New
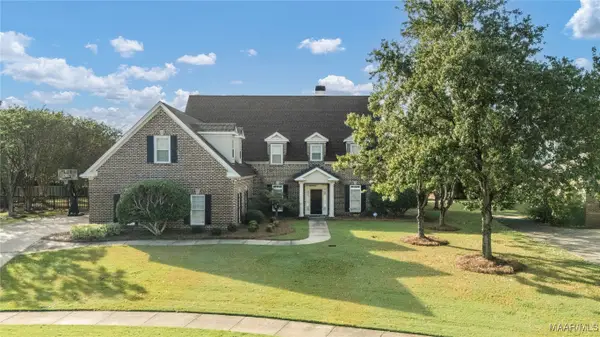 $545,000Active4 beds 5 baths3,584 sq. ft.
$545,000Active4 beds 5 baths3,584 sq. ft.8712 Marsh Ridge Drive, Montgomery, AL 36117
MLS# 580380Listed by: INTERVEST REALTY GROUP - New
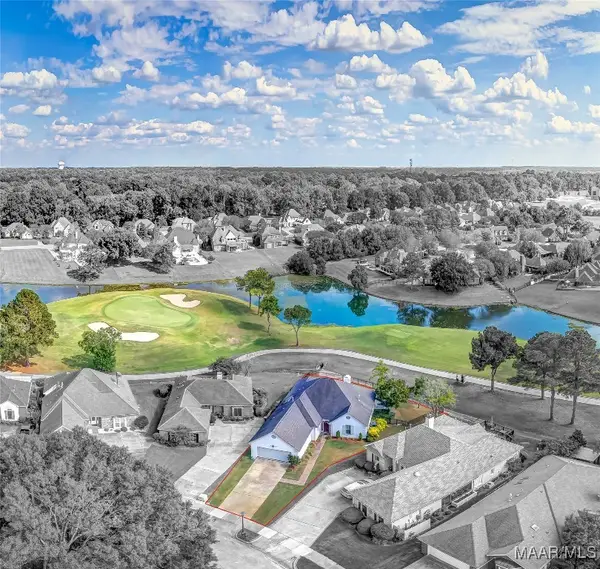 $389,900Active3 beds 2 baths2,398 sq. ft.
$389,900Active3 beds 2 baths2,398 sq. ft.8340 Brittany Place, Montgomery, AL 36117
MLS# 580385Listed by: PARTNERS REALTY - New
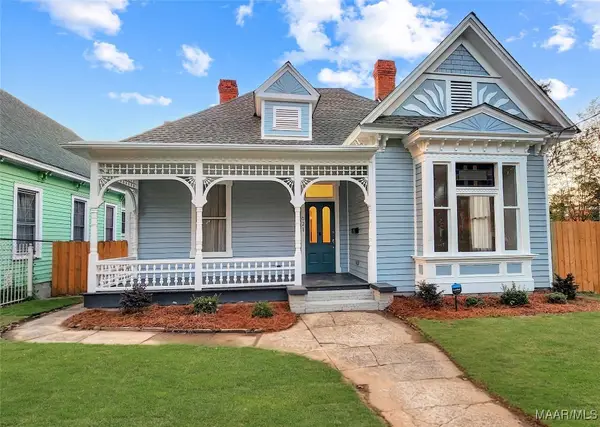 $339,450Active4 beds 3 baths2,263 sq. ft.
$339,450Active4 beds 3 baths2,263 sq. ft.621 Clayton Street, Montgomery, AL 36104
MLS# 580370Listed by: RED TAILS REALTY GROUP - New
 $390,000Active4 beds 3 baths2,366 sq. ft.
$390,000Active4 beds 3 baths2,366 sq. ft.5000 Tea Rose Drive, Montgomery, AL 36116
MLS# 580282Listed by: ARC REALTY - New
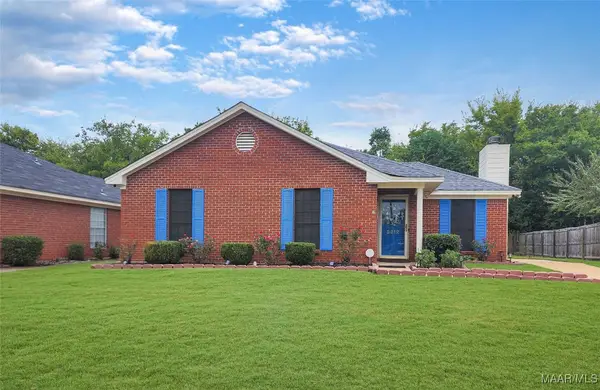 $214,500Active3 beds 2 baths1,529 sq. ft.
$214,500Active3 beds 2 baths1,529 sq. ft.5912 Portsmouth Drive, Montgomery, AL 36116
MLS# 580342Listed by: RED TAILS REALTY GROUP
