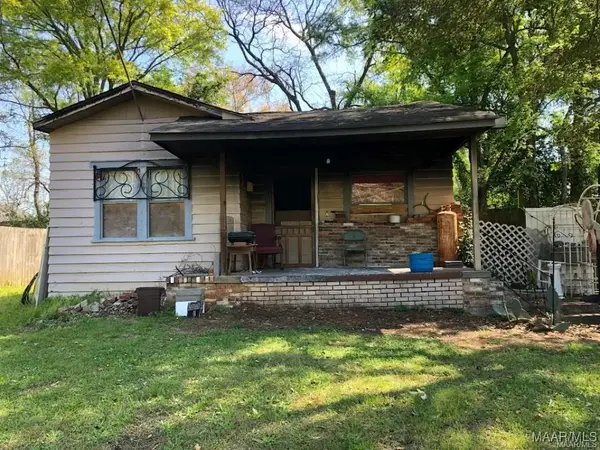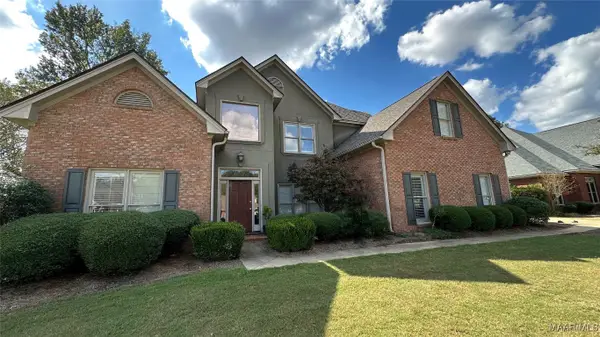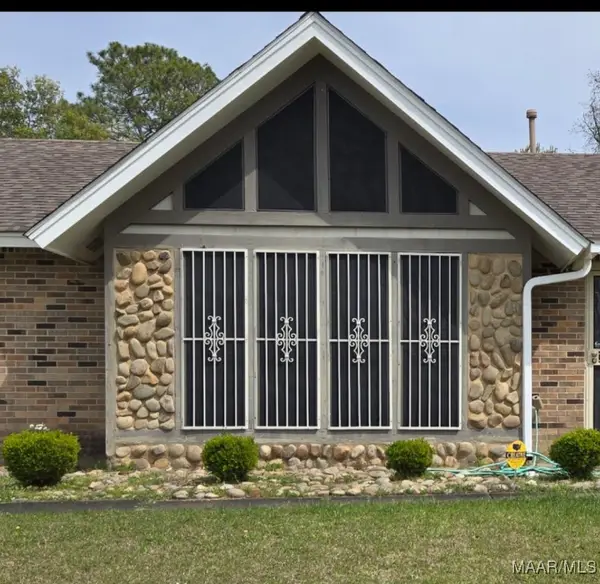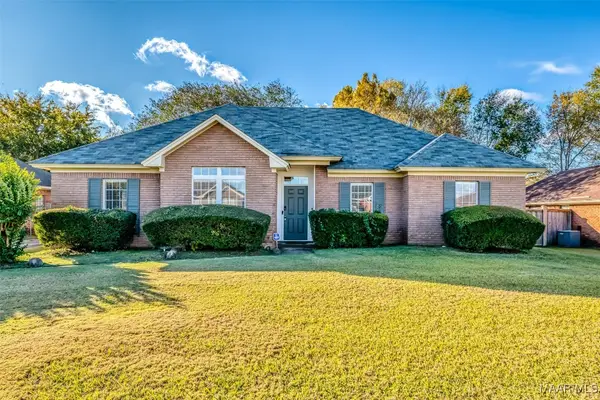1256 Autumn Ridge Road, Montgomery, AL 36117
Local realty services provided by:ERA Enterprise Realty Associates
1256 Autumn Ridge Road,Montgomery, AL 36117
$325,500
- 4 Beds
- 2 Baths
- 2,239 sq. ft.
- Single family
- Active
Listed by: dao q. huynh
Office: exit garth realty
MLS#:578319
Source:AL_MLSM
Price summary
- Price:$325,500
- Price per sq. ft.:$145.38
- Monthly HOA dues:$8
About this home
Stunning Custom Home on a Premium Pond Lot in Halcyon Summit!
This spacious 4-bedroom, 2-bath home is situated on one of the largest lots in the neighborhood, backing up to a serene pond and nestled beside the park and preservation area. Thoughtfully designed with custom features throughout, this home offers both beauty and functionality.
Enjoy peaceful mornings on the custom deck, sipping coffee as the sun rises over the water—or cast a line and try your luck with the local bass!
Inside, the popular split floor plan offers privacy, with the oversized Master Suite on one side—expanded during construction to include a sitting area and direct access to the patio and deck. The Great Room features a cozy fireplace and flows into the formal dining room and a large kitchen with granite countertops, and a refrigerator that stays.
This home combines comfort, space, and a beautiful setting—it’s a true gem in Halcyon Summit and a joy to own!
Contact an agent
Home facts
- Year built:2003
- Listing ID #:578319
- Added:118 day(s) ago
- Updated:November 14, 2025 at 03:31 PM
Rooms and interior
- Bedrooms:4
- Total bathrooms:2
- Full bathrooms:2
- Living area:2,239 sq. ft.
Heating and cooling
- Cooling:Ceiling Fans, Central Air, Electric
- Heating:Central, Gas
Structure and exterior
- Roof:Vented
- Year built:2003
- Building area:2,239 sq. ft.
- Lot area:0.4 Acres
Schools
- High school:Jefferson Davis High School
- Elementary school:Garrett Elementary School
Utilities
- Water:Public
- Sewer:Public Sewer
Finances and disclosures
- Price:$325,500
- Price per sq. ft.:$145.38
New listings near 1256 Autumn Ridge Road
- New
 $225,000Active6 beds 3 baths2,796 sq. ft.
$225,000Active6 beds 3 baths2,796 sq. ft.212 W Vanderbilt Loop, Montgomery, AL 36109
MLS# 581598Listed by: ELIST REALTY ALABAMA LLC - New
 $140,000Active3 beds 2 baths1,380 sq. ft.
$140,000Active3 beds 2 baths1,380 sq. ft.4362 Eastmont Drive, Montgomery, AL 36109
MLS# 581573Listed by: RE/MAX TRI-STAR - New
 $35,000Active3 beds 1 baths1,288 sq. ft.
$35,000Active3 beds 1 baths1,288 sq. ft.619 Longview Street, Montgomery, AL 36107
MLS# 581586Listed by: MONTGOMERY METRO REALTY - New
 $370,000Active4 beds 3 baths2,634 sq. ft.
$370,000Active4 beds 3 baths2,634 sq. ft.689 Towne Lake Drive, Montgomery, AL 36117
MLS# 581574Listed by: EDDINS PROPERTIES INC. - New
 $199,999Active4 beds 2 baths2,322 sq. ft.
$199,999Active4 beds 2 baths2,322 sq. ft.3313 Cross Creek Drive, Montgomery, AL 36116
MLS# 581584Listed by: MATTHEWS REALTY, LLC. - New
 $46,900Active3 beds 2 baths1,114 sq. ft.
$46,900Active3 beds 2 baths1,114 sq. ft.960 N Gap Loop, Montgomery, AL 36110
MLS# 581582Listed by: CHOSEN REALTY, LLC. - New
 $170,000Active3 beds 2 baths1,579 sq. ft.
$170,000Active3 beds 2 baths1,579 sq. ft.408 Glade Park Drive, Montgomery, AL 36109
MLS# 581559Listed by: ALABAMA REAL ESTATE LLC - New
 $1,049,900Active-- beds -- baths
$1,049,900Active-- beds -- baths3701 - 3743 Wesley Drive, Montgomery, AL 36111
MLS# 581579Listed by: NORLUXE REALTY MONTGOMERY - New
 $169,900Active3 beds 2 baths1,629 sq. ft.
$169,900Active3 beds 2 baths1,629 sq. ft.1127 Rosedale Drive, Montgomery, AL 36107
MLS# 581577Listed by: DAVID HERMAN REALTY - New
 $189,900Active4 beds 2 baths1,742 sq. ft.
$189,900Active4 beds 2 baths1,742 sq. ft.6712 Carol Court, Montgomery, AL 36116
MLS# 581485Listed by: CAPITAL RLTY GRP RIVER REGION
