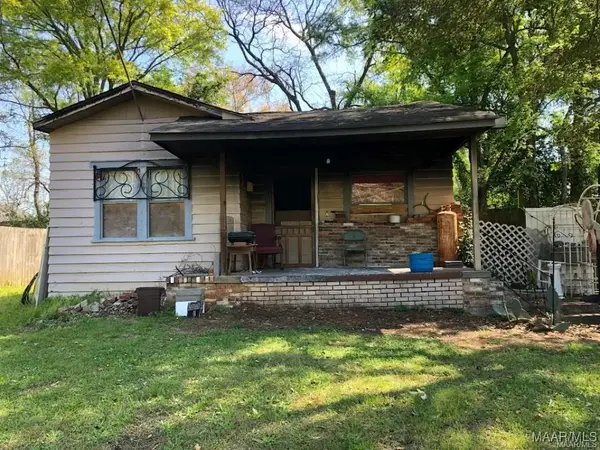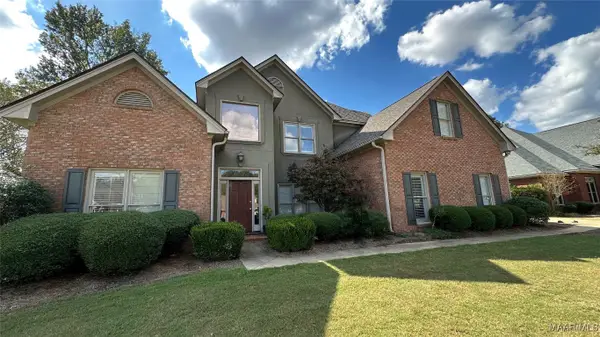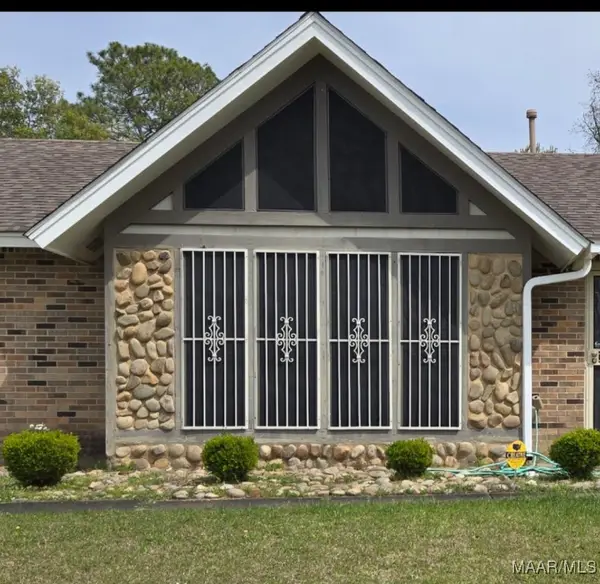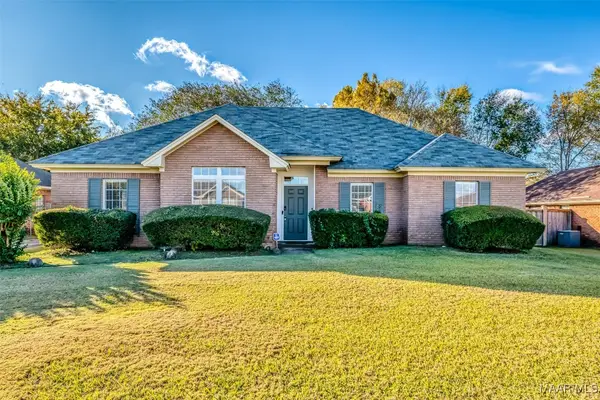1348 Magnolia Curve, Montgomery, AL 36106
Local realty services provided by:ERA Enterprise Realty Associates
Listed by: lauren keen
Office: sandra nickel hat team realtor
MLS#:577589
Source:AL_MLSM
Price summary
- Price:$315,000
- Price per sq. ft.:$121.53
About this home
Step into the warm embrace of this beautifully remodeled home in Historic Cloverdale. Entertain in style in the dramatic kitchen/great room combo - designed by a licensed architect - a space made for both everyday living and memorable gatherings. The chef's kitchen dazzles with sleek granite countertops, gorgeous tiled backsplash, double sinks, two pull out cutting boards, and high-end appliances including an Electrolux double wall oven, Wolf six-burner cooktop, Bosch dishwasher, stainless exhaust hood, dual-zone Zeph'R wine cooler and KitchenAid icemaker at the wet bar. New lighting, custom built-ins and shelving complete the look - every detail designed to elevate the the experience of cooking, dining and hosting. The primary bathroom is a spa-inspired retreat featuring a zero-entry shower with all new plumbing, tile and glass enclosure with dual lighting and exhaust for both luxury and practicality. Seamless indoor/outdoor living defines the flow of the home thanks to a full height bi-fold wall that transforms the great room to an open-air haven. The generous deck already has gas and water hook ups to create your own outdoor kitchen. Beyond the deck is a cool outdoor bar with built-in lighting to enhance the ambiance of the patio area. Come see for yourself and be wowed!
Contact an agent
Home facts
- Year built:1938
- Listing ID #:577589
- Added:141 day(s) ago
- Updated:November 14, 2025 at 03:31 PM
Rooms and interior
- Bedrooms:2
- Total bathrooms:3
- Full bathrooms:2
- Half bathrooms:1
- Living area:2,592 sq. ft.
Heating and cooling
- Cooling:Central Air, Electric
- Heating:Central, Gas
Structure and exterior
- Year built:1938
- Building area:2,592 sq. ft.
- Lot area:0.25 Acres
Schools
- High school:Carver Senior High School
- Elementary school:Nixon Elementary School
Utilities
- Water:Public
- Sewer:Public Sewer
Finances and disclosures
- Price:$315,000
- Price per sq. ft.:$121.53
- Tax amount:$1,205
New listings near 1348 Magnolia Curve
- New
 $225,000Active6 beds 3 baths2,796 sq. ft.
$225,000Active6 beds 3 baths2,796 sq. ft.212 W Vanderbilt Loop, Montgomery, AL 36109
MLS# 581598Listed by: ELIST REALTY ALABAMA LLC - New
 $140,000Active3 beds 2 baths1,380 sq. ft.
$140,000Active3 beds 2 baths1,380 sq. ft.4362 Eastmont Drive, Montgomery, AL 36109
MLS# 581573Listed by: RE/MAX TRI-STAR - New
 $35,000Active3 beds 1 baths1,288 sq. ft.
$35,000Active3 beds 1 baths1,288 sq. ft.619 Longview Street, Montgomery, AL 36107
MLS# 581586Listed by: MONTGOMERY METRO REALTY - New
 $370,000Active4 beds 3 baths2,634 sq. ft.
$370,000Active4 beds 3 baths2,634 sq. ft.689 Towne Lake Drive, Montgomery, AL 36117
MLS# 581574Listed by: EDDINS PROPERTIES INC. - New
 $199,999Active4 beds 2 baths2,322 sq. ft.
$199,999Active4 beds 2 baths2,322 sq. ft.3313 Cross Creek Drive, Montgomery, AL 36116
MLS# 581584Listed by: MATTHEWS REALTY, LLC. - New
 $46,900Active3 beds 2 baths1,114 sq. ft.
$46,900Active3 beds 2 baths1,114 sq. ft.960 N Gap Loop, Montgomery, AL 36110
MLS# 581582Listed by: CHOSEN REALTY, LLC. - New
 $170,000Active3 beds 2 baths1,579 sq. ft.
$170,000Active3 beds 2 baths1,579 sq. ft.408 Glade Park Drive, Montgomery, AL 36109
MLS# 581559Listed by: ALABAMA REAL ESTATE LLC - New
 $1,049,900Active-- beds -- baths
$1,049,900Active-- beds -- baths3701 - 3743 Wesley Drive, Montgomery, AL 36111
MLS# 581579Listed by: NORLUXE REALTY MONTGOMERY - New
 $169,900Active3 beds 2 baths1,629 sq. ft.
$169,900Active3 beds 2 baths1,629 sq. ft.1127 Rosedale Drive, Montgomery, AL 36107
MLS# 581577Listed by: DAVID HERMAN REALTY - New
 $189,900Active4 beds 2 baths1,742 sq. ft.
$189,900Active4 beds 2 baths1,742 sq. ft.6712 Carol Court, Montgomery, AL 36116
MLS# 581485Listed by: CAPITAL RLTY GRP RIVER REGION
