1533 Gilmer Avenue, Montgomery, AL 36104
Local realty services provided by:ERA Enterprise Realty Associates
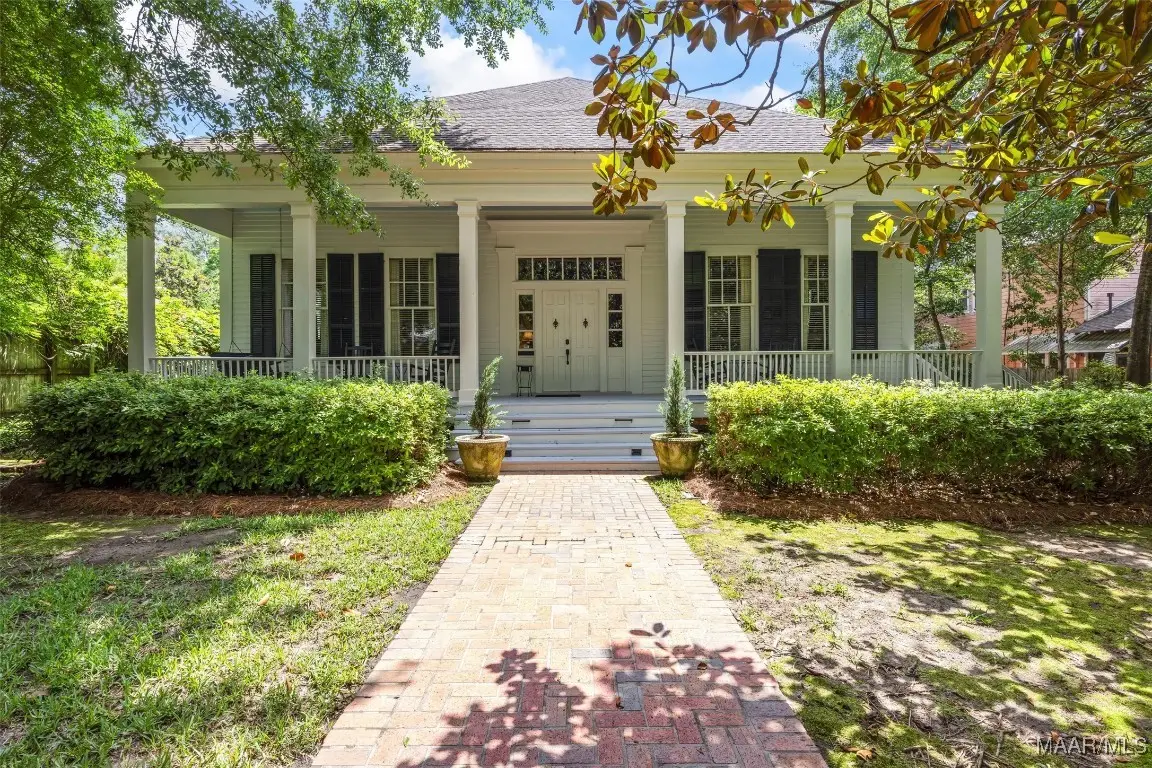

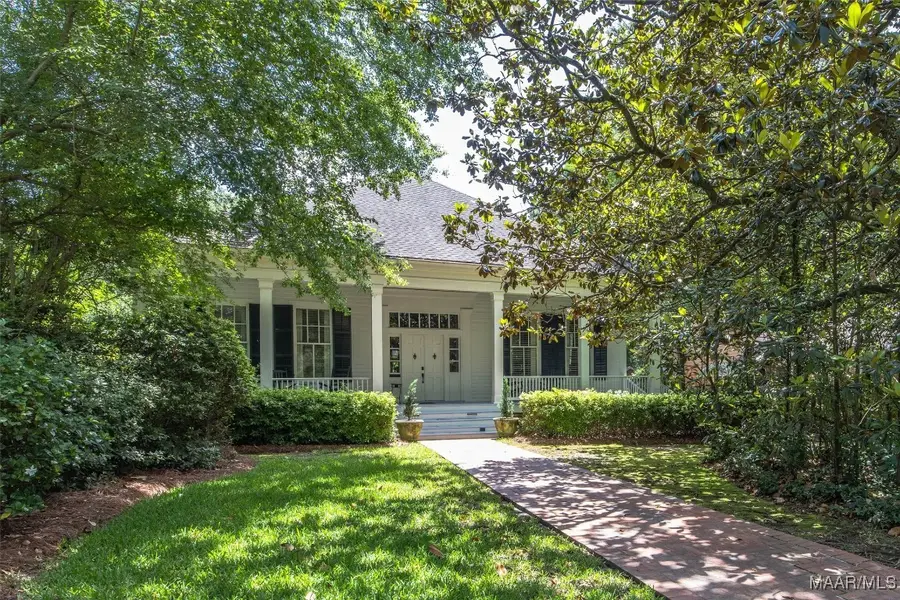
1533 Gilmer Avenue,Montgomery, AL 36104
$579,000
- 4 Beds
- 4 Baths
- 4,050 sq. ft.
- Single family
- Active
Listed by:william f. davis
Office:reid & davis realtors, llc.
MLS#:576659
Source:AL_MLSM
Price summary
- Price:$579,000
- Price per sq. ft.:$142.96
About this home
A rare opportunity to own a beautifully preserved piece of history in the Garden District. Built in 1842 and relocated in 1908, this 4BR/3.5BA home offers 4,050 sqft of timeless charm and thoughtful updates. Features include 13’ ceilings, large pocket doors, 5 working fireplaces, 2 primary suites, a den, formal living & dining rooms, and a library that can serve as a 5th bedroom. Kitchen updated in 2018 with 6-eye Wolf range. The outdoor kitchen—featured in the Montgomery Advertiser—includes a natural gas wood-burning pizza oven, Green Egg, two-eye burners, sink, and a dining table for 12–14—all of which remain. Screened porch and front porch with swing and Rocking Chairs that remain. Art/furniture negotiable. 2 large storage rooms in a detached building. Termite bond with Terminix. Well & 12-zone irrigation system. Original heart pine exterior painted in 2019 with premium Sherwin-Williams paint. 2 HVAC units replaced in 2018. Window treatments, fixtures, and 100+ year old mirror remain. Sellers are downsizing after 28+ years of loving their home while raising two children—don’t miss this one-of-a-kind opportunity!
Contact an agent
Home facts
- Year built:1842
- Listing Id #:576659
- Added:88 day(s) ago
- Updated:August 20, 2025 at 02:21 PM
Rooms and interior
- Bedrooms:4
- Total bathrooms:4
- Full bathrooms:3
- Half bathrooms:1
- Living area:4,050 sq. ft.
Heating and cooling
- Cooling:Ceiling Fans, Central Air, Electric, Multi Units
- Heating:Central, Gas, Multiple Heating Units
Structure and exterior
- Roof:Ridge Vents
- Year built:1842
- Building area:4,050 sq. ft.
- Lot area:0.56 Acres
Schools
- High school:Carver Senior High School
- Elementary school:Nixon Elementary School
Utilities
- Water:Community Coop
- Sewer:Community Coop Sewer
Finances and disclosures
- Price:$579,000
- Price per sq. ft.:$142.96
New listings near 1533 Gilmer Avenue
- New
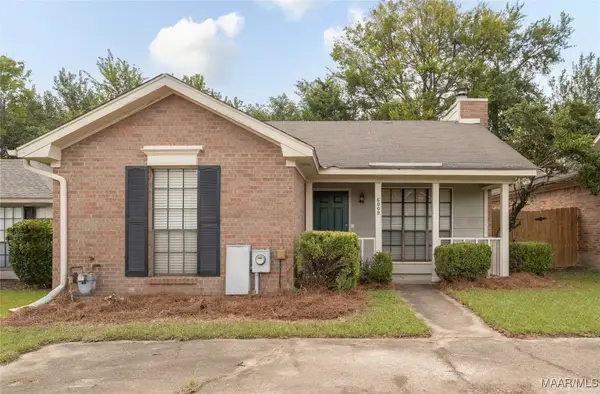 $129,900Active2 beds 2 baths1,232 sq. ft.
$129,900Active2 beds 2 baths1,232 sq. ft.6009 Old Castle Place, Montgomery, AL 36117
MLS# 579263Listed by: REALTY CENTRAL - New
 $399,900Active5 beds 4 baths3,527 sq. ft.
$399,900Active5 beds 4 baths3,527 sq. ft.638 County Downs Road, Montgomery, AL 36109
MLS# 579275Listed by: CLARK REALTY - New
 $305,000Active4 beds 4 baths2,801 sq. ft.
$305,000Active4 beds 4 baths2,801 sq. ft.2831 Crawford Street, Montgomery, AL 36111
MLS# 579267Listed by: GOODLIFE REAL ESTATE, LLC. - New
 $131,000Active2 beds 2 baths1,109 sq. ft.
$131,000Active2 beds 2 baths1,109 sq. ft.23 N Pennsylvania Avenue, Montgomery, AL 36107
MLS# 579269Listed by: ELITE REALTY - New
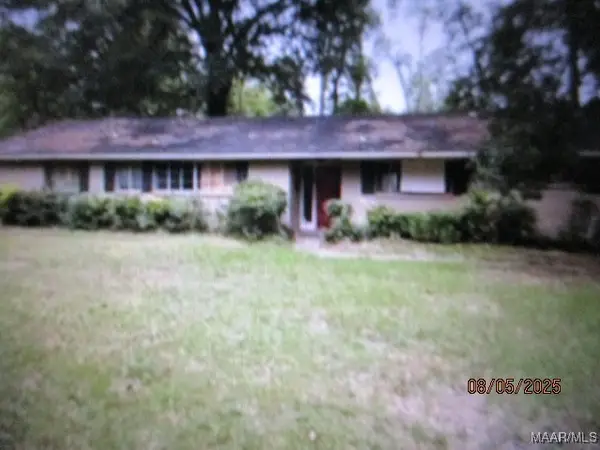 $47,000Active3 beds 2 baths1,919 sq. ft.
$47,000Active3 beds 2 baths1,919 sq. ft.3663 Berkley Drive, Montgomery, AL 36111
MLS# 579274Listed by: CLARK REALTY - New
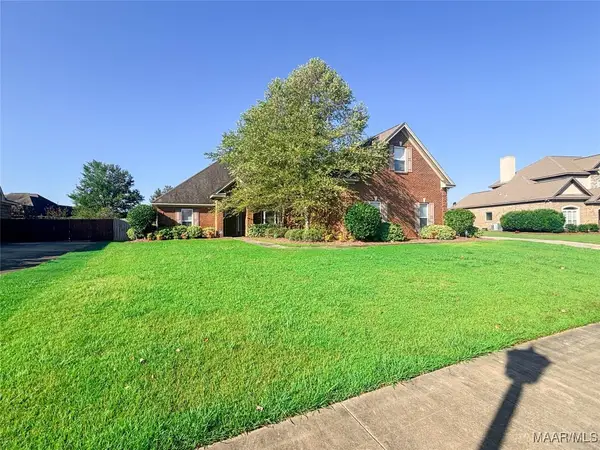 $419,900Active5 beds 3 baths2,877 sq. ft.
$419,900Active5 beds 3 baths2,877 sq. ft.1206 Chadwick Lane, Montgomery, AL 36117
MLS# 579266Listed by: J REALTY GROUP, LLC. - New
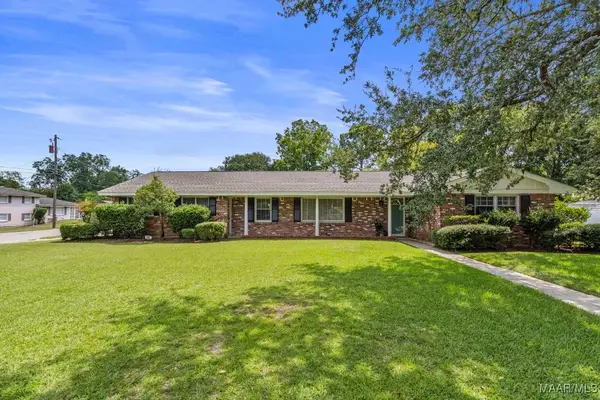 $218,900Active3 beds 2 baths2,048 sq. ft.
$218,900Active3 beds 2 baths2,048 sq. ft.3426 Wiley Road, Montgomery, AL 36106
MLS# 579126Listed by: WALLACE & MOODY REALTY - New
 $229,000Active3 beds 2 baths2,223 sq. ft.
$229,000Active3 beds 2 baths2,223 sq. ft.3735 Dalraida Terrace, Montgomery, AL 36109
MLS# 579232Listed by: CHANDLER REALTY LLC - New
 $275,000Active8 beds 4 baths3,362 sq. ft.
$275,000Active8 beds 4 baths3,362 sq. ft.3206 S Perry Street, Montgomery, AL 36105
MLS# 579244Listed by: EXIT GARTH REALTY - New
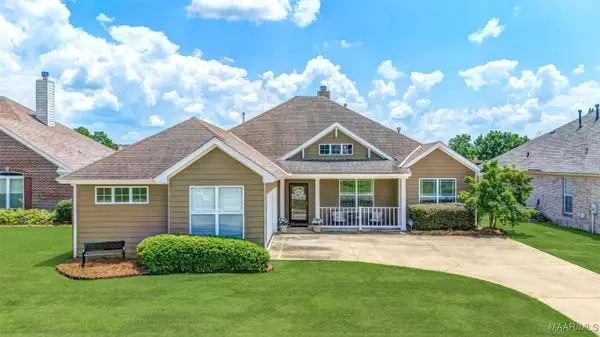 Listed by ERA$359,900Active4 beds 2 baths2,689 sq. ft.
Listed by ERA$359,900Active4 beds 2 baths2,689 sq. ft.8908 Alderwood Way, Montgomery, AL 36117
MLS# 579229Listed by: ERA WEEKS & BROWNING REALTY
