1806 Hillwood Drive, Montgomery, AL 36106
Local realty services provided by:ERA Enterprise Realty Associates
1806 Hillwood Drive,Montgomery, AL 36106
$349,500
- 4 Beds
- 4 Baths
- 3,442 sq. ft.
- Single family
- Active
Listed by:margie miller
Office:montgomery metro realty
MLS#:578697
Source:AL_MLSM
Price summary
- Price:$349,500
- Price per sq. ft.:$101.54
- Monthly HOA dues:$6.25
About this home
Welcome to this elegant and magnificently appointed home in the heart of one of the most desired midtown subdivisions Hillwood. This stunning 4 bedroom 3.5 bath home offers spacious formal and casual living areas featuring many unique and stylish designs throughout. An open living and dining area filled with lots of natural light leads onto the most wonderful screened porch with a wood-burning fireplace, all overlooking the private, lush and beautifully landscaped back yard - what a delight for entertaining your guests or family! The gourmet renovated kitchen boasts marble countertops, gas cook top, an abundance of cabinets, and a cozy casual dining area. The oversized main suite is every homeowner's dream. The luxurious bath has 2 huge walk-in closets, garden tub, separate shower, and granite counters with loads of space. Two other bedrooms and a bath are located on this split-level plan. The downstairs comes complete with a Texas style den featuring French doors, fireplace, and built-in bookcases. Then there's a 4th bedroom with its own private updated bath. This bedroom could alternately be used as a playroom for kids or a nice office. A separate entrance to the downstairs area is off the large carport. New roof has just been installed, so don't miss the opportunity to view this beautiful, well maintained home.
Contact an agent
Home facts
- Year built:1960
- Listing ID #:578697
- Added:45 day(s) ago
- Updated:September 04, 2025 at 04:05 PM
Rooms and interior
- Bedrooms:4
- Total bathrooms:4
- Full bathrooms:3
- Half bathrooms:1
- Living area:3,442 sq. ft.
Heating and cooling
- Cooling:Central Air, Electric
- Heating:Central, Gas
Structure and exterior
- Roof:Vented
- Year built:1960
- Building area:3,442 sq. ft.
- Lot area:0.4 Acres
Schools
- High school:JAG High School
- Elementary school:Vaughn Road Elementary School
Utilities
- Water:Public
- Sewer:Public Sewer
Finances and disclosures
- Price:$349,500
- Price per sq. ft.:$101.54
- Tax amount:$1,375
New listings near 1806 Hillwood Drive
- New
 $179,900Active3 beds 2 baths1,674 sq. ft.
$179,900Active3 beds 2 baths1,674 sq. ft.2201 Edinburgh Drive, Montgomery, AL 36116
MLS# 579862Listed by: TOP TIER REALTY - New
 $115,000Active3 beds 2 baths1,110 sq. ft.
$115,000Active3 beds 2 baths1,110 sq. ft.842 W Canyon Court, Montgomery, AL 36110
MLS# 580061Listed by: JASON MITCHELL REAL ESTATE AL. - New
 $135,000Active2 beds 1 baths1,244 sq. ft.
$135,000Active2 beds 1 baths1,244 sq. ft.2308 Cherokee Drive, Montgomery, AL 36111
MLS# 580062Listed by: CHANDLER REALTY LLC - New
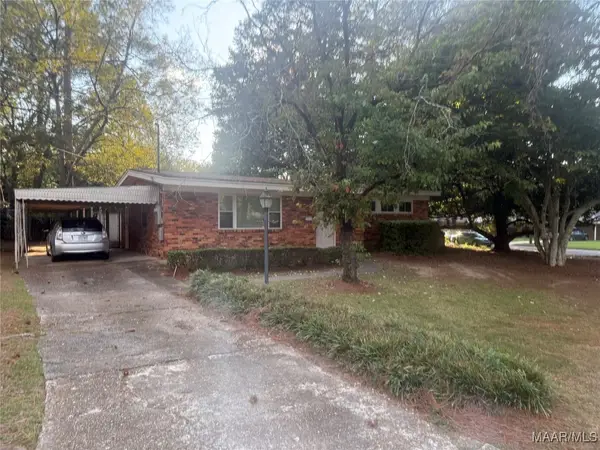 $79,900Active2 beds 1 baths1,025 sq. ft.
$79,900Active2 beds 1 baths1,025 sq. ft.302 Whetstone Drive, Montgomery, AL 36109
MLS# 580051Listed by: RE/MAX PROPERTIES II - New
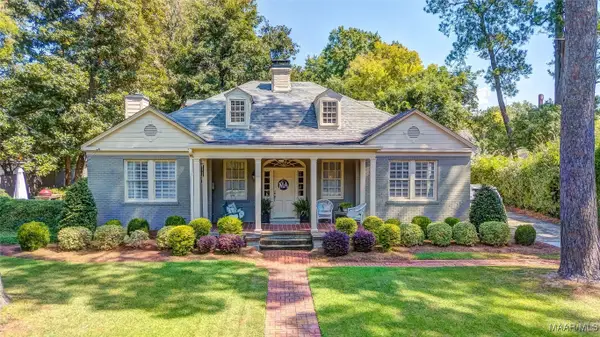 $389,900Active5 beds 3 baths2,900 sq. ft.
$389,900Active5 beds 3 baths2,900 sq. ft.1121 Laurel Lane, Montgomery, AL 36106
MLS# 580013Listed by: PARTNERS REALTY - New
 $265,000Active3 beds 3 baths2,733 sq. ft.
$265,000Active3 beds 3 baths2,733 sq. ft.804 Overview Circle, Montgomery, AL 36117
MLS# 580042Listed by: KW MONTGOMERY - New
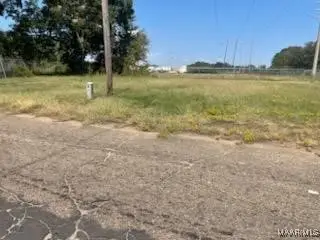 $40,000Active0.5 Acres
$40,000Active0.5 Acres114 Turner Boulevard, Montgomery, AL 36108
MLS# 580003Listed by: INTERVEST REALTY GROUP - New
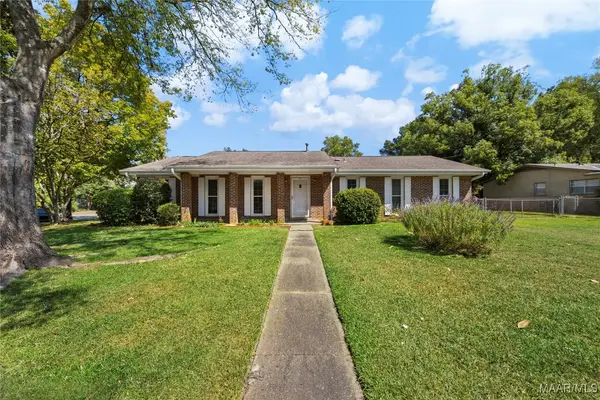 $169,000Active3 beds 2 baths1,485 sq. ft.
$169,000Active3 beds 2 baths1,485 sq. ft.634 Sarver Avenue, Montgomery, AL 36109
MLS# 580035Listed by: BELL & CORWIN, INC. - New
 $25,000Active1.03 Acres
$25,000Active1.03 Acres422 Buchanan Drive, Montgomery, AL 36105
MLS# 580036Listed by: REAL BROKER, LLC. - New
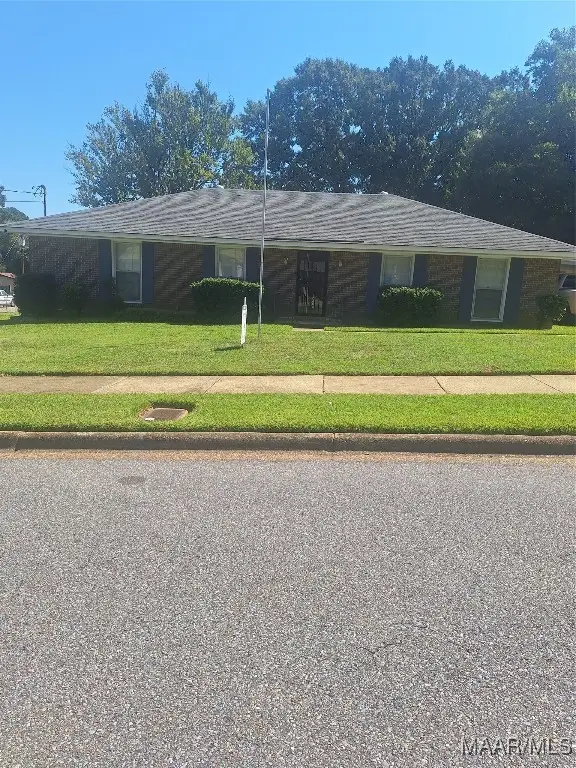 $179,000Active3 beds 2 baths1,674 sq. ft.
$179,000Active3 beds 2 baths1,674 sq. ft.228 Bowling Green Road, Montgomery, AL 36109
MLS# 580009Listed by: BENCHMARK LAND COMPANY, LLC
