1945 Winona Avenue, Montgomery, AL 36107
Local realty services provided by:ERA Weeks & Browning Realty, Inc.
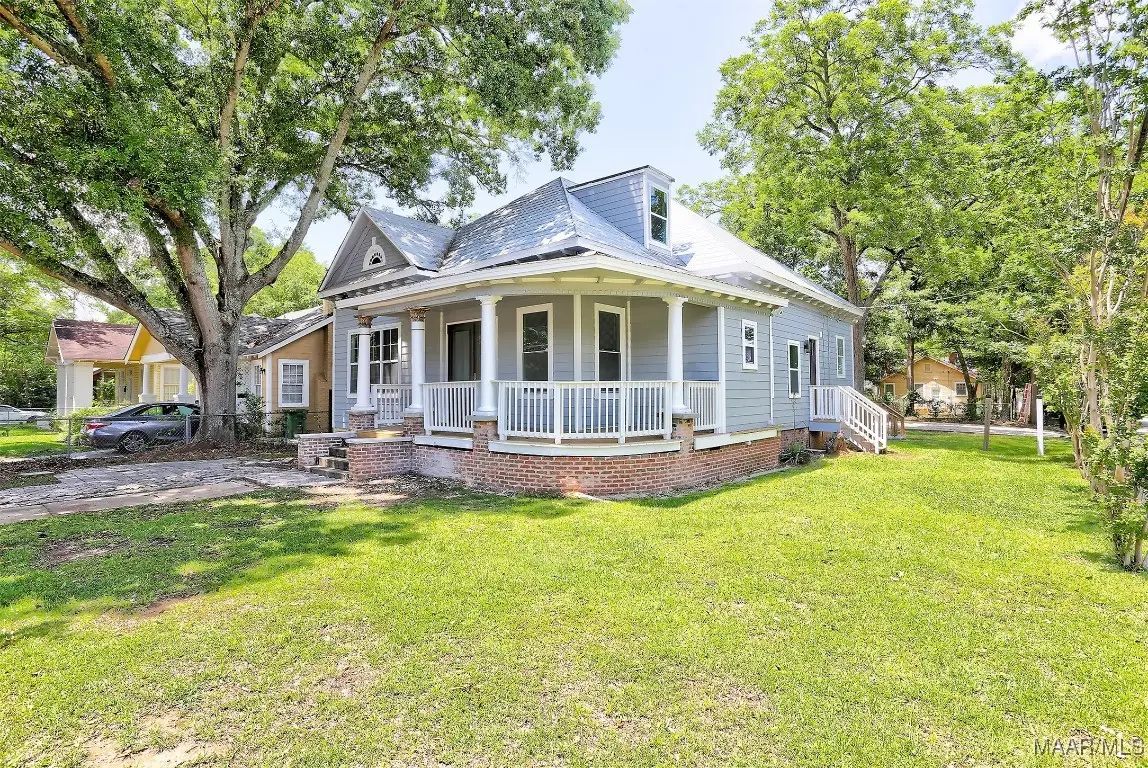


1945 Winona Avenue,Montgomery, AL 36107
$224,900
- 4 Beds
- 4 Baths
- 2,629 sq. ft.
- Single family
- Active
Listed by:
- Dione Davis(334) 669 - 4096ERA Weeks & Browning Realty, Inc.
MLS#:570263
Source:AL_MLSM
Price summary
- Price:$224,900
- Price per sq. ft.:$85.55
About this home
This stunning family home situated on a corner lot with modern amenities boasts 2,629 sqft of living space, featuring 4 spacious bedrooms and 4 full bathrooms. The gourmet kitchen is equipped with granite countertops, a built-in refrigerator, Jenn-Air microwave, double oven, built-in dishwasher, and stove top, making it a chef's delight. Enjoy the versatility of an upstairs bonus room and a loft that includes a bedroom, full bathroom and a kitchen space the owner added on. The soaring high ceilings create an open and airy atmosphere, complemented by elegant tile and wood floors. Stay comfortable year-round with two HVAC units installed in 2023. The outdoor living boasts a charming front wrap-around porch that is perfect for relaxing and enjoying the outdoors along with a deck off of the back door. This home combines modern amenities with classic charm, making it the perfect place for comfortable living and entertaining.
Contact an agent
Home facts
- Year built:1910
- Listing Id #:570263
- Added:193 day(s) ago
- Updated:August 20, 2025 at 02:21 PM
Rooms and interior
- Bedrooms:4
- Total bathrooms:4
- Full bathrooms:4
- Living area:2,629 sq. ft.
Heating and cooling
- Cooling:Central Air, Electric
- Heating:Central, Gas
Structure and exterior
- Year built:1910
- Building area:2,629 sq. ft.
- Lot area:0.17 Acres
Schools
- High school:Dr. Percy Julian High School
- Elementary school:Morningview Elementary School
Utilities
- Water:Public
- Sewer:Public Sewer
Finances and disclosures
- Price:$224,900
- Price per sq. ft.:$85.55
New listings near 1945 Winona Avenue
- New
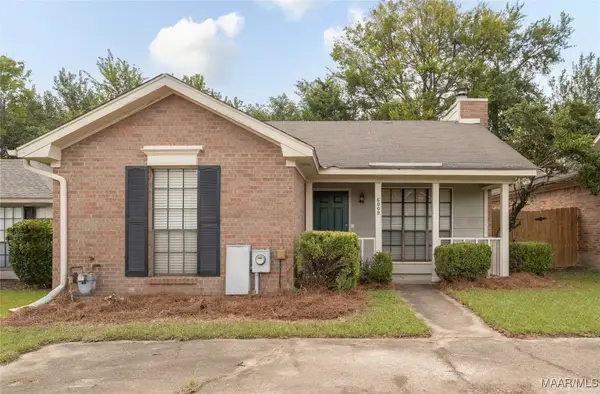 $129,900Active2 beds 2 baths1,232 sq. ft.
$129,900Active2 beds 2 baths1,232 sq. ft.6009 Old Castle Place, Montgomery, AL 36117
MLS# 579263Listed by: REALTY CENTRAL - New
 $399,900Active5 beds 4 baths3,527 sq. ft.
$399,900Active5 beds 4 baths3,527 sq. ft.638 County Downs Road, Montgomery, AL 36109
MLS# 579275Listed by: CLARK REALTY - New
 $305,000Active4 beds 4 baths2,801 sq. ft.
$305,000Active4 beds 4 baths2,801 sq. ft.2831 Crawford Street, Montgomery, AL 36111
MLS# 579267Listed by: GOODLIFE REAL ESTATE, LLC. - New
 $131,000Active2 beds 2 baths1,109 sq. ft.
$131,000Active2 beds 2 baths1,109 sq. ft.23 N Pennsylvania Avenue, Montgomery, AL 36107
MLS# 579269Listed by: ELITE REALTY - New
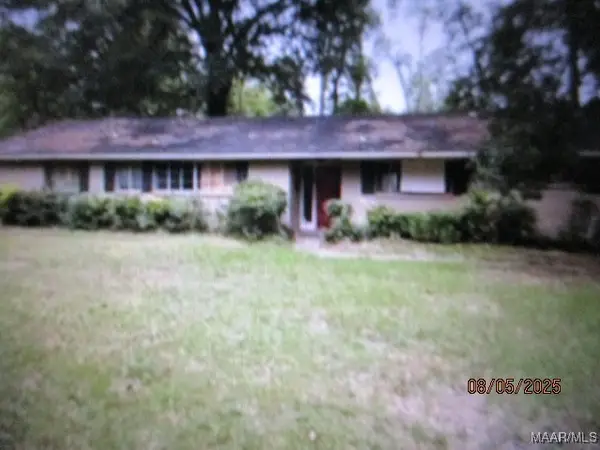 $47,000Active3 beds 2 baths1,919 sq. ft.
$47,000Active3 beds 2 baths1,919 sq. ft.3663 Berkley Drive, Montgomery, AL 36111
MLS# 579274Listed by: CLARK REALTY - New
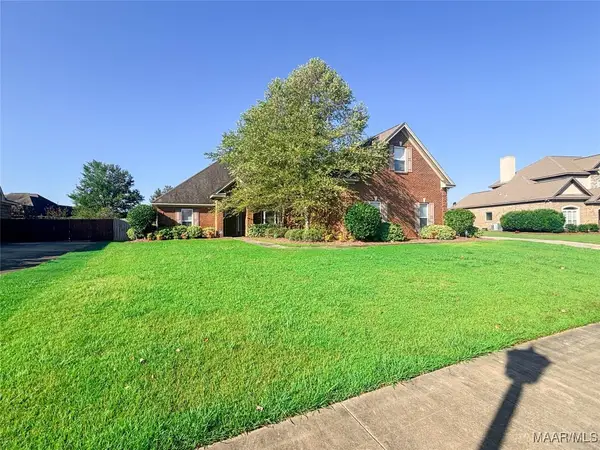 $419,900Active5 beds 3 baths2,877 sq. ft.
$419,900Active5 beds 3 baths2,877 sq. ft.1206 Chadwick Lane, Montgomery, AL 36117
MLS# 579266Listed by: J REALTY GROUP, LLC. - New
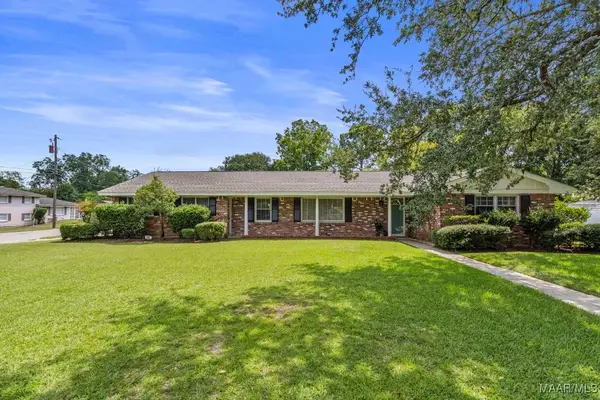 $218,900Active3 beds 2 baths2,048 sq. ft.
$218,900Active3 beds 2 baths2,048 sq. ft.3426 Wiley Road, Montgomery, AL 36106
MLS# 579126Listed by: WALLACE & MOODY REALTY - New
 $229,000Active3 beds 2 baths2,223 sq. ft.
$229,000Active3 beds 2 baths2,223 sq. ft.3735 Dalraida Terrace, Montgomery, AL 36109
MLS# 579232Listed by: CHANDLER REALTY LLC - New
 $275,000Active8 beds 4 baths3,362 sq. ft.
$275,000Active8 beds 4 baths3,362 sq. ft.3206 S Perry Street, Montgomery, AL 36105
MLS# 579244Listed by: EXIT GARTH REALTY - New
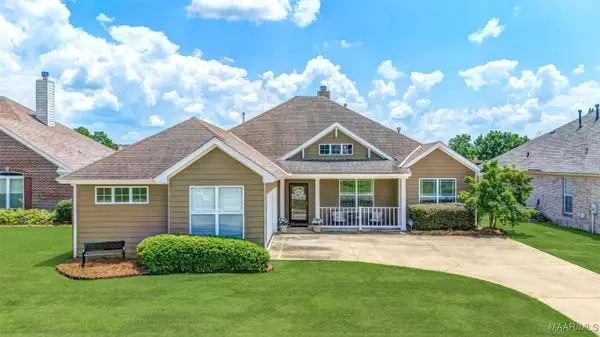 Listed by ERA$359,900Active4 beds 2 baths2,689 sq. ft.
Listed by ERA$359,900Active4 beds 2 baths2,689 sq. ft.8908 Alderwood Way, Montgomery, AL 36117
MLS# 579229Listed by: ERA WEEKS & BROWNING REALTY
