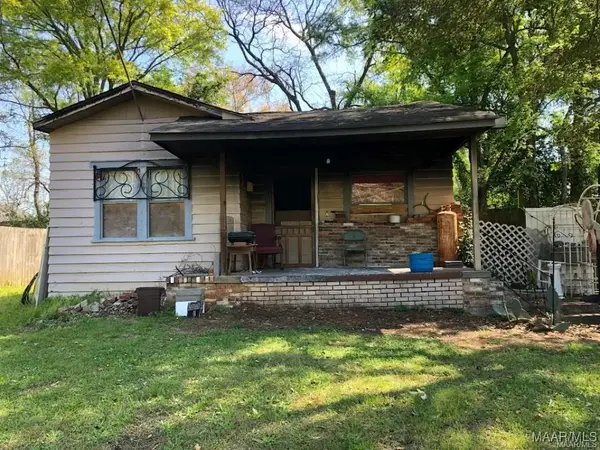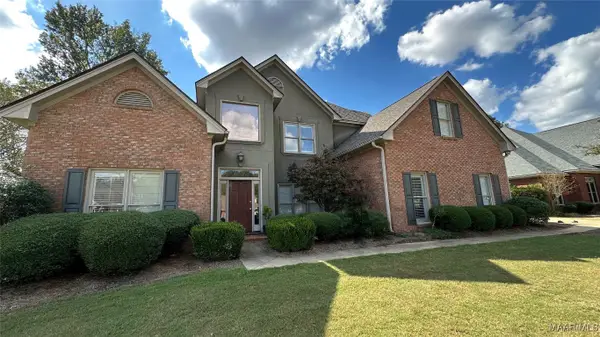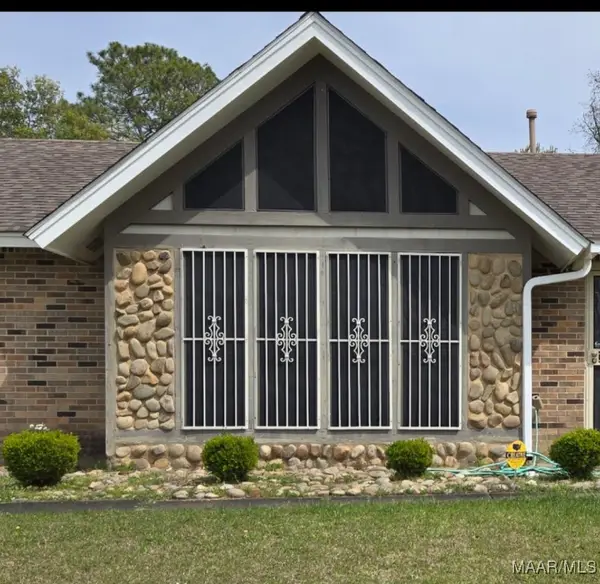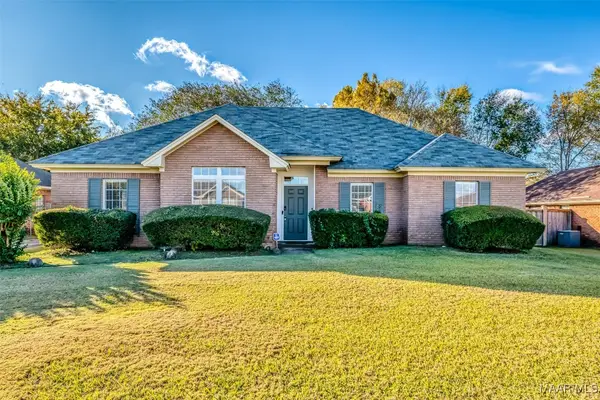2412 College Street, Montgomery, AL 36106
Local realty services provided by:ERA Weeks & Browning Realty, Inc.
Listed by: alison m. bertschy
Office: sandra nickel hat team realtor
MLS#:577517
Source:AL_MLSM
Price summary
- Price:$274,900
- Price per sq. ft.:$154.79
- Monthly HOA dues:$2.08
About this home
Welcome to this beautifully updated 3-bedroom, 2-bath cottage style home, located in the Cloverdale Historic District – just steps from the shops, restaurants, and charm this neighborhood is known for.
With 1,776 square feet, this home offers both timeless charm and modern updates. Start your morning on the classic front porch with marble pavers and a porch swing, and wind down in the evening on the new back deck, surrounded by azaleas and crepe myrtles. Inside, you’ll fall in love with the original hardwood floors, soaring ceilings, transom windows, and light-filled rooms that feel warm and welcoming. Beautiful French doors lead into the open dining and kitchen area, featuring custom cabinetry, quartz countertops, stainless steel appliances, and clever touches like a hidden microwave cabinet! Step outside to a meticulously maintained backyard – featuring a deck that is perfect for entertaining or simply relaxing under the stars. Don’t miss your chance to call this house, and one of Montgomery’s most cherished neighborhoods, home!
Contact an agent
Home facts
- Year built:1927
- Listing ID #:577517
- Added:145 day(s) ago
- Updated:November 14, 2025 at 03:31 PM
Rooms and interior
- Bedrooms:3
- Total bathrooms:2
- Full bathrooms:2
- Living area:1,776 sq. ft.
Heating and cooling
- Cooling:Ceiling Fans, Central Air, Electric
- Heating:Central, Gas
Structure and exterior
- Year built:1927
- Building area:1,776 sq. ft.
Schools
- High school:Lanier Senior High School
- Elementary school:Nixon Elementary School
Utilities
- Water:Public
- Sewer:Public Sewer
Finances and disclosures
- Price:$274,900
- Price per sq. ft.:$154.79
New listings near 2412 College Street
- New
 $225,000Active6 beds 3 baths2,796 sq. ft.
$225,000Active6 beds 3 baths2,796 sq. ft.212 W Vanderbilt Loop, Montgomery, AL 36109
MLS# 581598Listed by: ELIST REALTY ALABAMA LLC - New
 $140,000Active3 beds 2 baths1,380 sq. ft.
$140,000Active3 beds 2 baths1,380 sq. ft.4362 Eastmont Drive, Montgomery, AL 36109
MLS# 581573Listed by: RE/MAX TRI-STAR - New
 $35,000Active3 beds 1 baths1,288 sq. ft.
$35,000Active3 beds 1 baths1,288 sq. ft.619 Longview Street, Montgomery, AL 36107
MLS# 581586Listed by: MONTGOMERY METRO REALTY - New
 $370,000Active4 beds 3 baths2,634 sq. ft.
$370,000Active4 beds 3 baths2,634 sq. ft.689 Towne Lake Drive, Montgomery, AL 36117
MLS# 581574Listed by: EDDINS PROPERTIES INC. - New
 $199,999Active4 beds 2 baths2,322 sq. ft.
$199,999Active4 beds 2 baths2,322 sq. ft.3313 Cross Creek Drive, Montgomery, AL 36116
MLS# 581584Listed by: MATTHEWS REALTY, LLC. - New
 $46,900Active3 beds 2 baths1,114 sq. ft.
$46,900Active3 beds 2 baths1,114 sq. ft.960 N Gap Loop, Montgomery, AL 36110
MLS# 581582Listed by: CHOSEN REALTY, LLC. - New
 $170,000Active3 beds 2 baths1,579 sq. ft.
$170,000Active3 beds 2 baths1,579 sq. ft.408 Glade Park Drive, Montgomery, AL 36109
MLS# 581559Listed by: ALABAMA REAL ESTATE LLC - New
 $1,049,900Active-- beds -- baths
$1,049,900Active-- beds -- baths3701 - 3743 Wesley Drive, Montgomery, AL 36111
MLS# 581579Listed by: NORLUXE REALTY MONTGOMERY - New
 $169,900Active3 beds 2 baths1,629 sq. ft.
$169,900Active3 beds 2 baths1,629 sq. ft.1127 Rosedale Drive, Montgomery, AL 36107
MLS# 581577Listed by: DAVID HERMAN REALTY - New
 $189,900Active4 beds 2 baths1,742 sq. ft.
$189,900Active4 beds 2 baths1,742 sq. ft.6712 Carol Court, Montgomery, AL 36116
MLS# 581485Listed by: CAPITAL RLTY GRP RIVER REGION
