2533 Montreat Drive, Montgomery, AL 36116
Local realty services provided by:ERA Enterprise Realty Associates
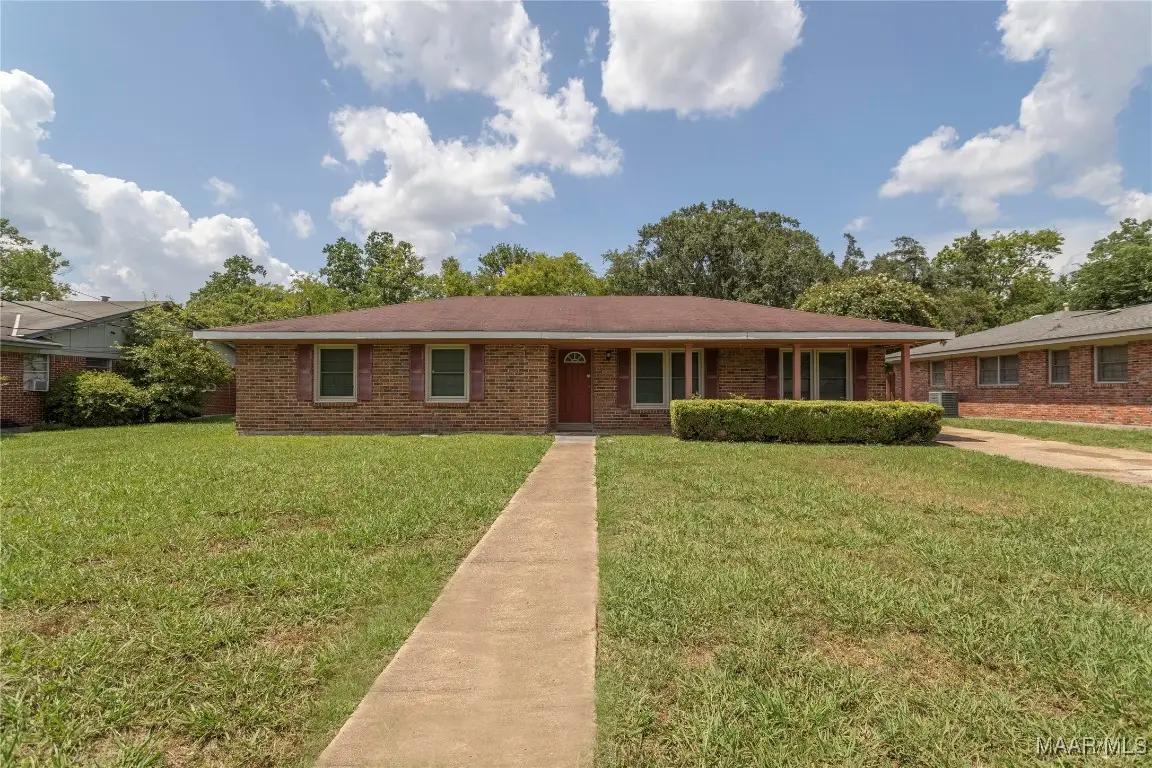
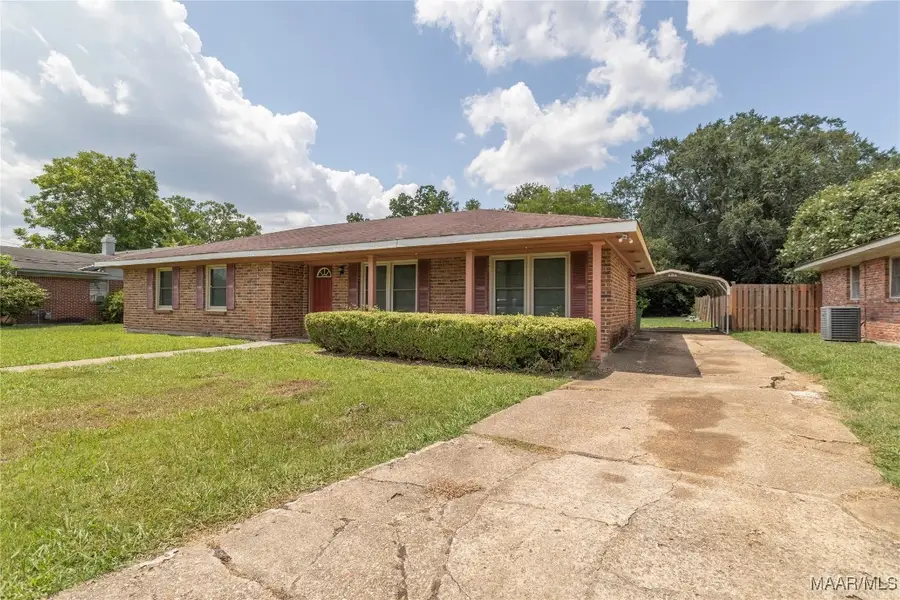

2533 Montreat Drive,Montgomery, AL 36116
$144,000
- 3 Beds
- 2 Baths
- 1,834 sq. ft.
- Single family
- Active
Listed by:portia colvin osborne
Office:lanmac realty
MLS#:578501
Source:AL_MLSM
Price summary
- Price:$144,000
- Price per sq. ft.:$78.52
About this home
Step into comfort and convenience with this delightful 3-bedroom, 2-bath home located just minutes from shopping, dining, entertainment, and medical services. Enter through a covered front patio framed by lush hedges into a spacious, carpeted living room perfect for relaxation or hosting guests. Just beyond, you'll find an inviting hardwood-floored room ready to become your ideal office, den, or playroom. The updated kitchen boasts sleek tile flooring, modern cabinetry, and stylish countertops—with enough space to include a cozy dining area. There’s also a private laundry room. You'll love the versatile bonus area featuring a warm fireplace—ideal for quiet evenings or lively gatherings. The updated hall bathroom includes a walk-in tub, and the nearby linen closet adds smart storage near all three bedrooms. This home offers multiple spaces for entertaining, relaxing, or creating your perfect lifestyle. Verify schools if of importance. Property sold as is.
Contact an agent
Home facts
- Year built:1965
- Listing Id #:578501
- Added:25 day(s) ago
- Updated:August 20, 2025 at 02:21 PM
Rooms and interior
- Bedrooms:3
- Total bathrooms:2
- Full bathrooms:2
- Living area:1,834 sq. ft.
Heating and cooling
- Cooling:Ceiling Fans, Central Air, Electric
- Heating:Central, Electric
Structure and exterior
- Year built:1965
- Building area:1,834 sq. ft.
- Lot area:0.32 Acres
Schools
- High school:JAG High School
- Elementary school:Crump Elementary School
Utilities
- Water:Community Coop
- Sewer:Public Sewer
Finances and disclosures
- Price:$144,000
- Price per sq. ft.:$78.52
- Tax amount:$519
New listings near 2533 Montreat Drive
- New
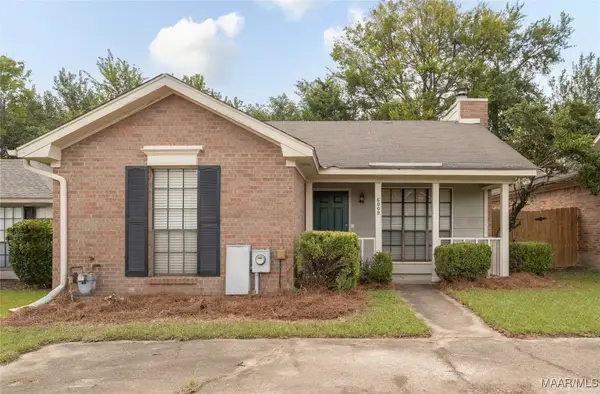 $129,900Active2 beds 2 baths1,232 sq. ft.
$129,900Active2 beds 2 baths1,232 sq. ft.6009 Old Castle Place, Montgomery, AL 36117
MLS# 579263Listed by: REALTY CENTRAL - New
 $399,900Active5 beds 4 baths3,527 sq. ft.
$399,900Active5 beds 4 baths3,527 sq. ft.638 County Downs Road, Montgomery, AL 36109
MLS# 579275Listed by: CLARK REALTY - New
 $305,000Active4 beds 4 baths2,801 sq. ft.
$305,000Active4 beds 4 baths2,801 sq. ft.2831 Crawford Street, Montgomery, AL 36111
MLS# 579267Listed by: GOODLIFE REAL ESTATE, LLC. - New
 $131,000Active2 beds 2 baths1,109 sq. ft.
$131,000Active2 beds 2 baths1,109 sq. ft.23 N Pennsylvania Avenue, Montgomery, AL 36107
MLS# 579269Listed by: ELITE REALTY - New
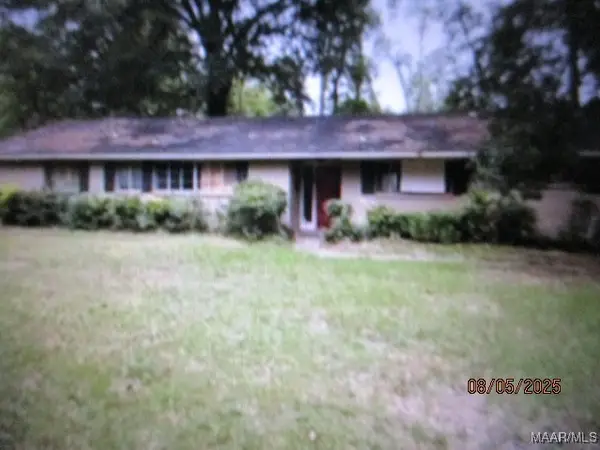 $47,000Active3 beds 2 baths1,919 sq. ft.
$47,000Active3 beds 2 baths1,919 sq. ft.3663 Berkley Drive, Montgomery, AL 36111
MLS# 579274Listed by: CLARK REALTY - New
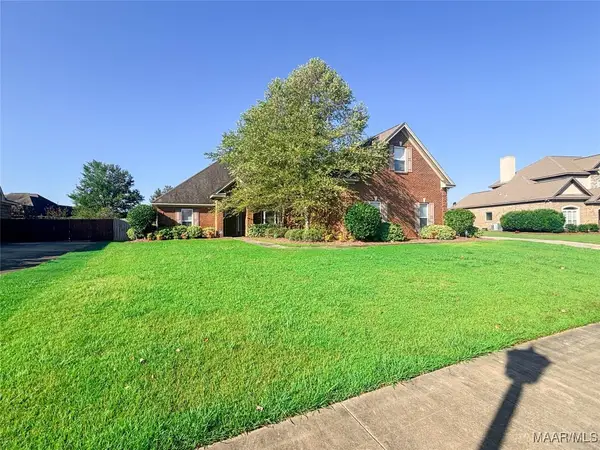 $419,900Active5 beds 3 baths2,877 sq. ft.
$419,900Active5 beds 3 baths2,877 sq. ft.1206 Chadwick Lane, Montgomery, AL 36117
MLS# 579266Listed by: J REALTY GROUP, LLC. - New
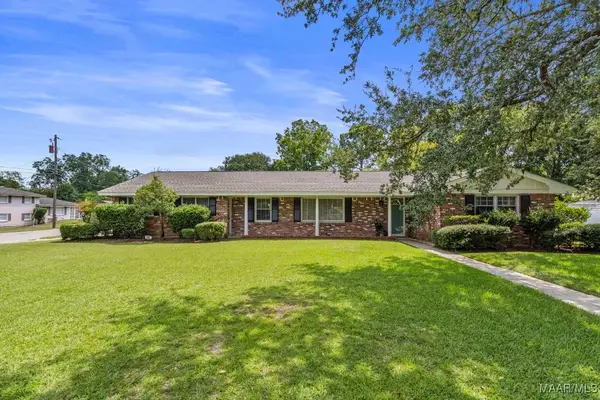 $218,900Active3 beds 2 baths2,048 sq. ft.
$218,900Active3 beds 2 baths2,048 sq. ft.3426 Wiley Road, Montgomery, AL 36106
MLS# 579126Listed by: WALLACE & MOODY REALTY - New
 $229,000Active3 beds 2 baths2,223 sq. ft.
$229,000Active3 beds 2 baths2,223 sq. ft.3735 Dalraida Terrace, Montgomery, AL 36109
MLS# 579232Listed by: CHANDLER REALTY LLC - New
 $275,000Active8 beds 4 baths3,362 sq. ft.
$275,000Active8 beds 4 baths3,362 sq. ft.3206 S Perry Street, Montgomery, AL 36105
MLS# 579244Listed by: EXIT GARTH REALTY - New
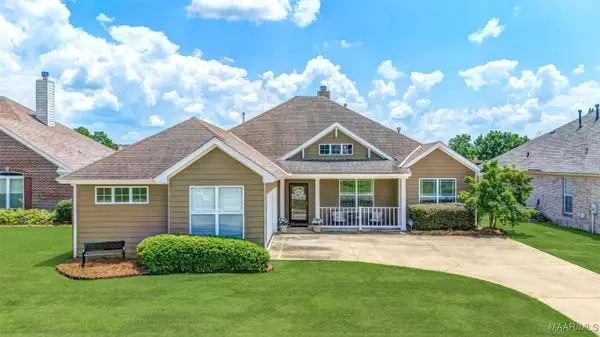 Listed by ERA$359,900Active4 beds 2 baths2,689 sq. ft.
Listed by ERA$359,900Active4 beds 2 baths2,689 sq. ft.8908 Alderwood Way, Montgomery, AL 36117
MLS# 579229Listed by: ERA WEEKS & BROWNING REALTY
