3174 Malone Drive, Montgomery, AL 36106
Local realty services provided by:ERA Enterprise Realty Associates
3174 Malone Drive,Montgomery, AL 36106
$212,000
- 3 Beds
- 2 Baths
- 1,660 sq. ft.
- Townhouse
- Active
Listed by:maylin carbajal
Office:kw montgomery
MLS#:579829
Source:AL_MLSM
Price summary
- Price:$212,000
- Price per sq. ft.:$127.71
About this home
Don’t miss this stunning 3-bedroom townhome featuring soaring 20-foot ceilings, an updated kitchen, and a convenient ground-floor master suite. The bright and open living and dining area is designed for comfort and style, showcasing beautiful wood floors, built-in features, a cozy gas fireplace, a wet bar, and abundant natural light.
The kitchen is a true highlight, offering granite countertops, ample cabinetry, and a cheerful breakfast area with direct access to the private backyard patio. The ground-floor master suite provides a peaceful retreat with double closets and a spa-like bathroom complete with granite finishes. Upstairs, you’ll find two generously sized bedrooms and a full bath.
Enjoy outdoor living with a fully fenced backyard patio, storage room, and covered parking—all complemented by low-maintenance landscaping. Ideally located, this home is just minutes from local grocery stores, dining, boutiques, and more, making it the perfect blend of convenience and charm.
Contact an agent
Home facts
- Year built:1977
- Listing ID #:579829
- Added:7 day(s) ago
- Updated:September 12, 2025 at 05:38 PM
Rooms and interior
- Bedrooms:3
- Total bathrooms:2
- Full bathrooms:2
- Living area:1,660 sq. ft.
Heating and cooling
- Cooling:Multi Units
- Heating:Central, Gas, Multiple Heating Units
Structure and exterior
- Year built:1977
- Building area:1,660 sq. ft.
- Lot area:0.09 Acres
Schools
- High school:Jefferson Davis High School
- Elementary school:Vaughn Road Elementary School
Utilities
- Water:Public
- Sewer:Public Sewer
Finances and disclosures
- Price:$212,000
- Price per sq. ft.:$127.71
- Tax amount:$1,047
New listings near 3174 Malone Drive
- New
 $179,900Active3 beds 2 baths1,674 sq. ft.
$179,900Active3 beds 2 baths1,674 sq. ft.2201 Edinburgh Drive, Montgomery, AL 36116
MLS# 579862Listed by: TOP TIER REALTY - New
 $115,000Active3 beds 2 baths1,110 sq. ft.
$115,000Active3 beds 2 baths1,110 sq. ft.842 W Canyon Court, Montgomery, AL 36110
MLS# 580061Listed by: JASON MITCHELL REAL ESTATE AL. - New
 $135,000Active2 beds 1 baths1,244 sq. ft.
$135,000Active2 beds 1 baths1,244 sq. ft.2308 Cherokee Drive, Montgomery, AL 36111
MLS# 580062Listed by: CHANDLER REALTY LLC - New
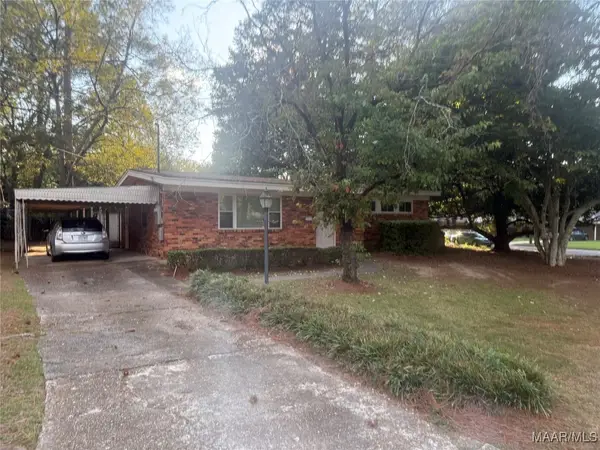 $79,900Active2 beds 1 baths1,025 sq. ft.
$79,900Active2 beds 1 baths1,025 sq. ft.302 Whetstone Drive, Montgomery, AL 36109
MLS# 580051Listed by: RE/MAX PROPERTIES II - New
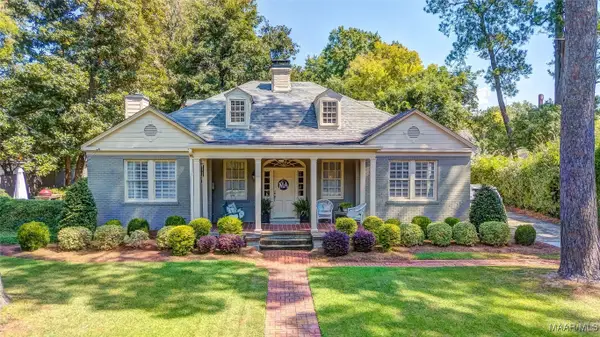 $389,900Active5 beds 3 baths2,900 sq. ft.
$389,900Active5 beds 3 baths2,900 sq. ft.1121 Laurel Lane, Montgomery, AL 36106
MLS# 580013Listed by: PARTNERS REALTY - New
 $265,000Active3 beds 3 baths2,733 sq. ft.
$265,000Active3 beds 3 baths2,733 sq. ft.804 Overview Circle, Montgomery, AL 36117
MLS# 580042Listed by: KW MONTGOMERY - New
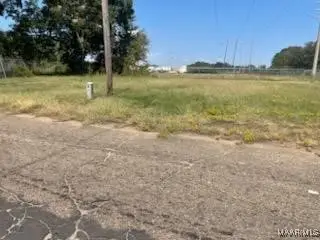 $40,000Active0.5 Acres
$40,000Active0.5 Acres114 Turner Boulevard, Montgomery, AL 36108
MLS# 580003Listed by: INTERVEST REALTY GROUP - New
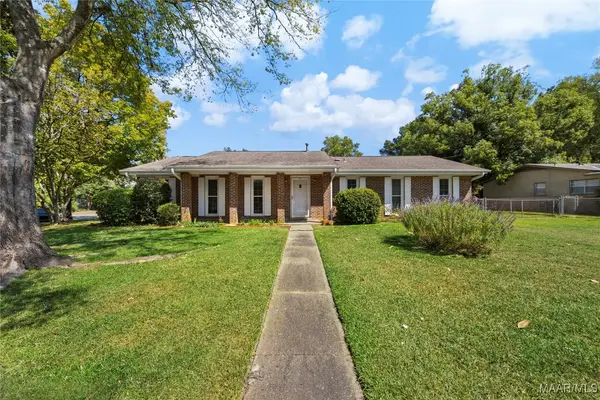 $169,000Active3 beds 2 baths1,485 sq. ft.
$169,000Active3 beds 2 baths1,485 sq. ft.634 Sarver Avenue, Montgomery, AL 36109
MLS# 580035Listed by: BELL & CORWIN, INC. - New
 $25,000Active1.03 Acres
$25,000Active1.03 Acres422 Buchanan Drive, Montgomery, AL 36105
MLS# 580036Listed by: REAL BROKER, LLC. - New
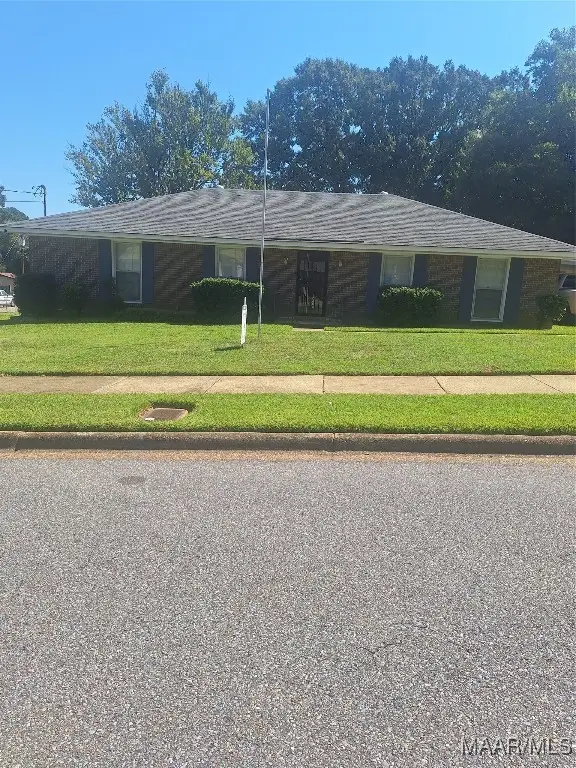 $179,000Active3 beds 2 baths1,674 sq. ft.
$179,000Active3 beds 2 baths1,674 sq. ft.228 Bowling Green Road, Montgomery, AL 36109
MLS# 580009Listed by: BENCHMARK LAND COMPANY, LLC
