40 Bellehurst Drive, Montgomery, AL 36109
Local realty services provided by:ERA Enterprise Realty Associates
40 Bellehurst Drive,Montgomery, AL 36109
$248,500
- 3 Beds
- 2 Baths
- 2,037 sq. ft.
- Single family
- Active
Listed by:tina cook
Office:silver rain realty
MLS#:579790
Source:AL_MLSM
Price summary
- Price:$248,500
- Price per sq. ft.:$121.99
About this home
3BR/2BA home on large corner lot in desirable Bellehurst Estates!! NEW roof, NEW water heater, fresh paint and large workshop!!!
Pride of ownership shines when you walk in this well-maintained home, perfectly situated on a large corner lot with space, updates, and flexibility for any lifestyle.
Inside, you'll find three spacious bedrooms with large walk-in closets, two full bathrooms, a large family room, kitchen with lots of cabinets and pantry space and a versatile flex room that can serve as a formal dining room, home office or study—you choose! Fresh interior paint adds a clean, modern touch, while a new roof and new water heater provide peace of mind and energy efficiency. The hall bath has been updated to include new sinks, faucets and beautiful granite countertop. The many cabinets and closets throughout give plenty of space for storage.
Step outside to enjoy a covered patio, ideal for year-round outdoor living and entertaining, and a covered two-car carport for convenient, protected parking. The property also features plenty of parking space, including a rear parking pad perfect for your RV, boat, or trailer.
Need extra space for hobbies, work or storage? You'll love the large workshop and additional storage areas, ready for any project or need.
Conveniently located near shopping, dining and amenities.
This home is a must see! Call me or your favorite agent today and check it out!
Contact an agent
Home facts
- Year built:1977
- Listing ID #:579790
- Added:8 day(s) ago
- Updated:September 08, 2025 at 11:01 PM
Rooms and interior
- Bedrooms:3
- Total bathrooms:2
- Full bathrooms:2
- Living area:2,037 sq. ft.
Heating and cooling
- Cooling:Ceiling Fans, Central Air, Electric
- Heating:Central, Gas
Structure and exterior
- Roof:Vented
- Year built:1977
- Building area:2,037 sq. ft.
Schools
- High school:Dr. Percy Julian High School
- Elementary school:Dalraida Elementary School
Utilities
- Water:Public
- Sewer:Public Sewer
Finances and disclosures
- Price:$248,500
- Price per sq. ft.:$121.99
New listings near 40 Bellehurst Drive
- New
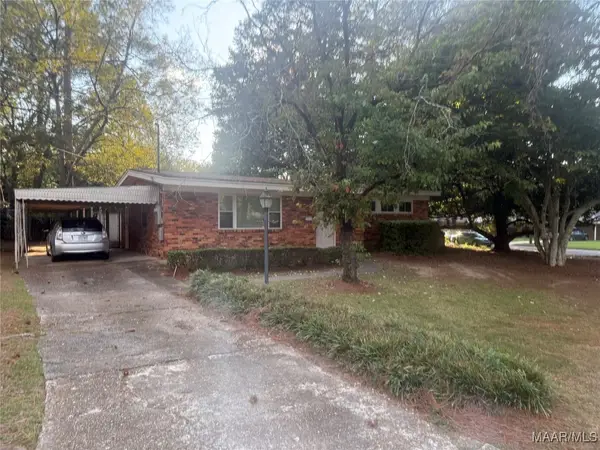 $79,900Active2 beds 1 baths1,025 sq. ft.
$79,900Active2 beds 1 baths1,025 sq. ft.302 Whetstone Drive, Montgomery, AL 36109
MLS# 580051Listed by: RE/MAX PROPERTIES II - New
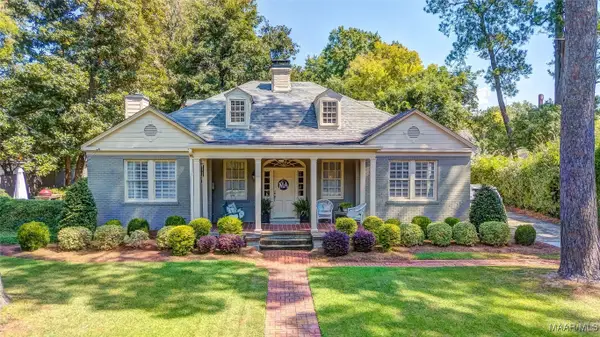 $389,900Active5 beds 3 baths2,900 sq. ft.
$389,900Active5 beds 3 baths2,900 sq. ft.1121 Laurel Lane, Montgomery, AL 36106
MLS# 580013Listed by: PARTNERS REALTY - New
 $265,000Active3 beds 3 baths2,733 sq. ft.
$265,000Active3 beds 3 baths2,733 sq. ft.804 Overview Circle, Montgomery, AL 36117
MLS# 580042Listed by: KW MONTGOMERY - New
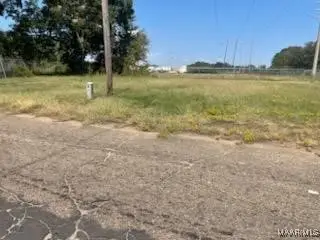 $40,000Active0.5 Acres
$40,000Active0.5 Acres114 Turner Boulevard, Montgomery, AL 36108
MLS# 580003Listed by: INTERVEST REALTY GROUP - New
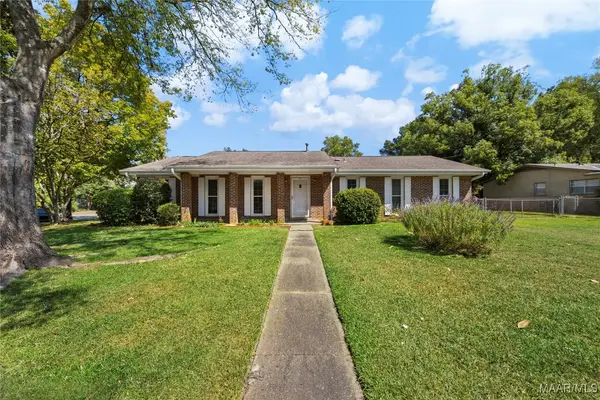 $169,000Active3 beds 2 baths1,485 sq. ft.
$169,000Active3 beds 2 baths1,485 sq. ft.634 Sarver Avenue, Montgomery, AL 36109
MLS# 580035Listed by: BELL & CORWIN, INC. - New
 $25,000Active1.03 Acres
$25,000Active1.03 Acres422 Buchanan Drive, Montgomery, AL 36105
MLS# 580036Listed by: REAL BROKER, LLC. - New
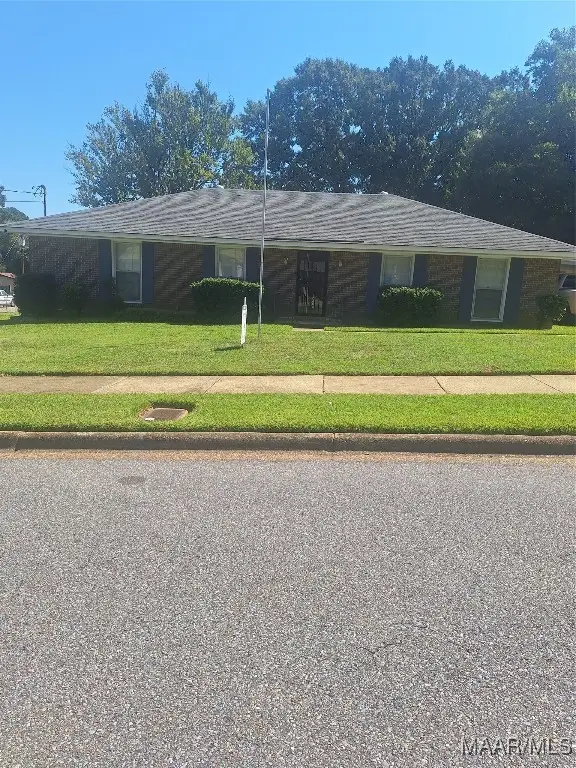 $179,000Active3 beds 2 baths1,674 sq. ft.
$179,000Active3 beds 2 baths1,674 sq. ft.228 Bowling Green Road, Montgomery, AL 36109
MLS# 580009Listed by: BENCHMARK LAND COMPANY, LLC - New
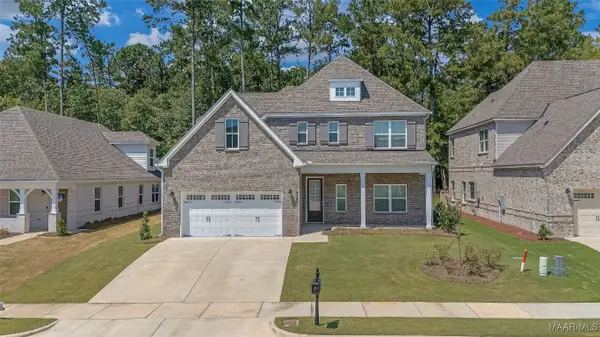 $549,000Active4 beds 4 baths3,172 sq. ft.
$549,000Active4 beds 4 baths3,172 sq. ft.9307 Paxton Street, Montgomery, AL 36117
MLS# 580018Listed by: SCOTT KOO REALTY - New
 $215,000Active3 beds 2 baths1,909 sq. ft.
$215,000Active3 beds 2 baths1,909 sq. ft.3849 Marie Cook Drive, Montgomery, AL 36109
MLS# 579382Listed by: OURTOWN REALTY - New
 $24,900Active2 beds 1 baths750 sq. ft.
$24,900Active2 beds 1 baths750 sq. ft.2050 Chappell Street, Montgomery, AL 36108
MLS# 580025Listed by: HARRIS AND ATKINS REAL ESTATE
