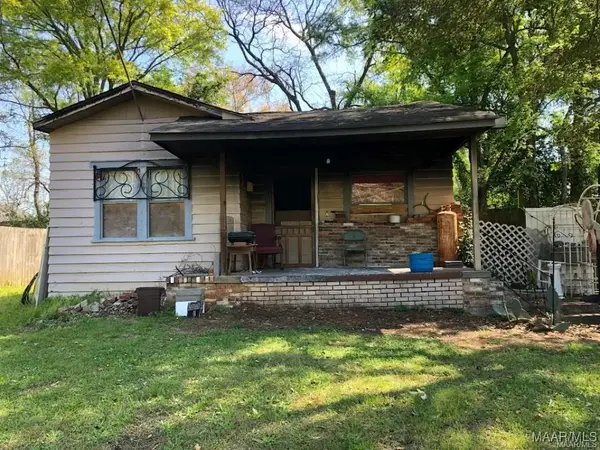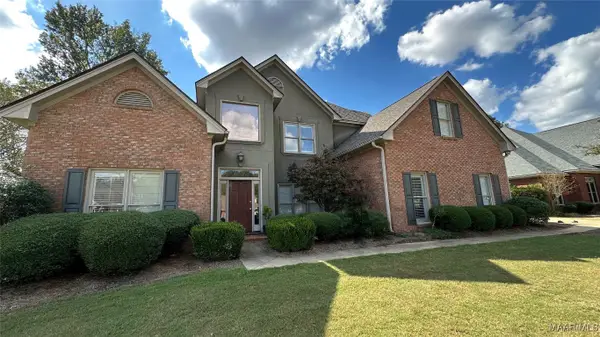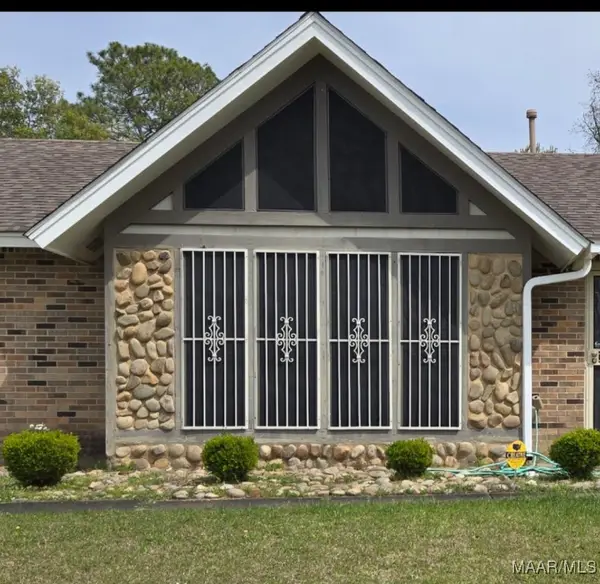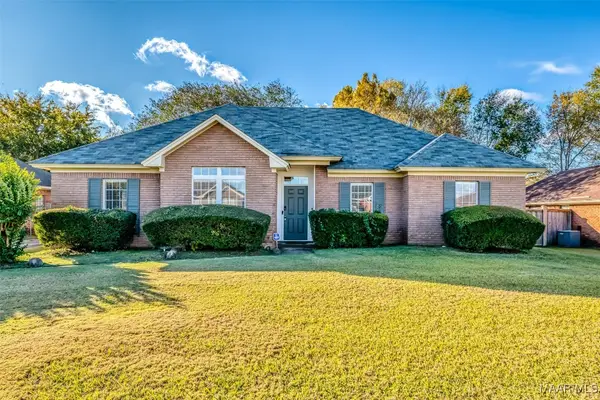4329 Florence Street, Montgomery, AL 36109
Local realty services provided by:ERA Enterprise Realty Associates
4329 Florence Street,Montgomery, AL 36109
$185,000
- 3 Beds
- 2 Baths
- 1,684 sq. ft.
- Single family
- Active
Listed by: jay tidwell
Office: jay tidwell and associates
MLS#:572706
Source:AL_MLSM
Price summary
- Price:$185,000
- Price per sq. ft.:$109.86
About this home
This charming, centrally located home is just minutes from shopping, dining, and all the conveniences you need. Step through the front door into a welcoming brick-floored foyer. To your right is a cozy living room, perfect for relaxing, and to your left a dining room ready for meals or gatherings with friends.
Continue through the foyer to the heart of the home—a warm den with a beautiful brick fireplace and natural gas logs, creating the perfect spot to unwind on cool evenings. Just beyond the den, you’ll find an enclosed sunroom with its own cooling unit, offering a peaceful retreat for morning coffee, reading, or year-round enjoyment of the backyard view.
The spacious main bedroom is tucked away on the left side of the home for privacy, complete with a remodeled bathroom featuring a custom tile shower and a generous walk-in closet. Two additional bedrooms and a second full bath are located on the opposite side of the home, just off a quiet hallway.
Convenient features abound—there’s covered parking beneath a metal awning with a side entry into the kitchen, where you’ll also pass the washer/dryer connections. The kitchen is equipped with a single wall oven and electric range.
Out back, you’ll enjoy a large yard with two handy storage buildings—perfect for hobbies, gardening tools, or extra storage.
This is a home designed for comfort and everyday living, ready to welcome you1
Contact an agent
Home facts
- Year built:1976
- Listing ID #:572706
- Added:233 day(s) ago
- Updated:November 14, 2025 at 03:31 PM
Rooms and interior
- Bedrooms:3
- Total bathrooms:2
- Full bathrooms:2
- Living area:1,684 sq. ft.
Heating and cooling
- Cooling:Central Air, Gas
- Heating:Central, Gas
Structure and exterior
- Year built:1976
- Building area:1,684 sq. ft.
- Lot area:0.23 Acres
Schools
- High school:Dr. Percy Julian High School
- Elementary school:Dalraida Elementary School
Utilities
- Water:Public
- Sewer:Public Sewer
Finances and disclosures
- Price:$185,000
- Price per sq. ft.:$109.86
New listings near 4329 Florence Street
- New
 $225,000Active6 beds 3 baths2,796 sq. ft.
$225,000Active6 beds 3 baths2,796 sq. ft.212 W Vanderbilt Loop, Montgomery, AL 36109
MLS# 581598Listed by: ELIST REALTY ALABAMA LLC - New
 $140,000Active3 beds 2 baths1,380 sq. ft.
$140,000Active3 beds 2 baths1,380 sq. ft.4362 Eastmont Drive, Montgomery, AL 36109
MLS# 581573Listed by: RE/MAX TRI-STAR - New
 $35,000Active3 beds 1 baths1,288 sq. ft.
$35,000Active3 beds 1 baths1,288 sq. ft.619 Longview Street, Montgomery, AL 36107
MLS# 581586Listed by: MONTGOMERY METRO REALTY - New
 $370,000Active4 beds 3 baths2,634 sq. ft.
$370,000Active4 beds 3 baths2,634 sq. ft.689 Towne Lake Drive, Montgomery, AL 36117
MLS# 581574Listed by: EDDINS PROPERTIES INC. - New
 $199,999Active4 beds 2 baths2,322 sq. ft.
$199,999Active4 beds 2 baths2,322 sq. ft.3313 Cross Creek Drive, Montgomery, AL 36116
MLS# 581584Listed by: MATTHEWS REALTY, LLC. - New
 $46,900Active3 beds 2 baths1,114 sq. ft.
$46,900Active3 beds 2 baths1,114 sq. ft.960 N Gap Loop, Montgomery, AL 36110
MLS# 581582Listed by: CHOSEN REALTY, LLC. - New
 $170,000Active3 beds 2 baths1,579 sq. ft.
$170,000Active3 beds 2 baths1,579 sq. ft.408 Glade Park Drive, Montgomery, AL 36109
MLS# 581559Listed by: ALABAMA REAL ESTATE LLC - New
 $1,049,900Active-- beds -- baths
$1,049,900Active-- beds -- baths3701 - 3743 Wesley Drive, Montgomery, AL 36111
MLS# 581579Listed by: NORLUXE REALTY MONTGOMERY - New
 $169,900Active3 beds 2 baths1,629 sq. ft.
$169,900Active3 beds 2 baths1,629 sq. ft.1127 Rosedale Drive, Montgomery, AL 36107
MLS# 581577Listed by: DAVID HERMAN REALTY - New
 $189,900Active4 beds 2 baths1,742 sq. ft.
$189,900Active4 beds 2 baths1,742 sq. ft.6712 Carol Court, Montgomery, AL 36116
MLS# 581485Listed by: CAPITAL RLTY GRP RIVER REGION
