436 Tree Line Drive, Montgomery, AL 36117
Local realty services provided by:ERA Weeks & Browning Realty, Inc.
436 Tree Line Drive,Montgomery, AL 36117
$230,000
- 3 Beds
- 2 Baths
- 2,006 sq. ft.
- Single family
- Active
Listed by:cliff glansen
Office:flatfee.com
MLS#:580395
Source:AL_MLSM
Price summary
- Price:$230,000
- Price per sq. ft.:$114.66
- Monthly HOA dues:$8.33
About this home
Welcome to – a move-in ready gem in one of Montgomery’s most convenient locations! This 3-bedroom, 2-bath home features a brand NEW roof (2025) and offers the perfect blend of comfort, style, and value. The spacious living room is filled with natural light and flows seamlessly into a well-appointed kitchen where all appliances will remain- making your move effortless. Enjoy peaceful mornings on the covered patio overlooking a private backyard, ideal for relaxing or entertaining. The primary suite boasts a walk-in closet and en-suite bath, while the additional bedrooms offer flexible space for family, guests, or a home office. With fresh updates, great curb appeal, and located just minutes from shopping, dining, and schools – this home checks all the boxes. Don’t miss your chance to own this beautifully maintained property. This is an equitable interest listing where seller is selling only an option contract or assigning an interest in a contract, such as a purchase and sale agreement or a contract for deed. In this situation, the seller does not have legal title to the property, but the equitable interest gives seller the right to acquire legal title.
Contact an agent
Home facts
- Year built:2009
- Listing ID #:580395
- Added:1 day(s) ago
- Updated:September 29, 2025 at 04:41 PM
Rooms and interior
- Bedrooms:3
- Total bathrooms:2
- Full bathrooms:2
- Living area:2,006 sq. ft.
Heating and cooling
- Cooling:Central Air, Electric
- Heating:Central, Electric
Structure and exterior
- Year built:2009
- Building area:2,006 sq. ft.
- Lot area:0.11 Acres
Schools
- High school:Park Crossing High School
- Elementary school:Garrett Elementary School
Utilities
- Water:Public
- Sewer:Public Sewer
Finances and disclosures
- Price:$230,000
- Price per sq. ft.:$114.66
- Tax amount:$1,070
New listings near 436 Tree Line Drive
- New
 $90,000Active3 beds 1 baths1,080 sq. ft.
$90,000Active3 beds 1 baths1,080 sq. ft.351 Collinwood Avenue, Montgomery, AL 36105
MLS# 580398Listed by: KELLY REALTY, LLC. - New
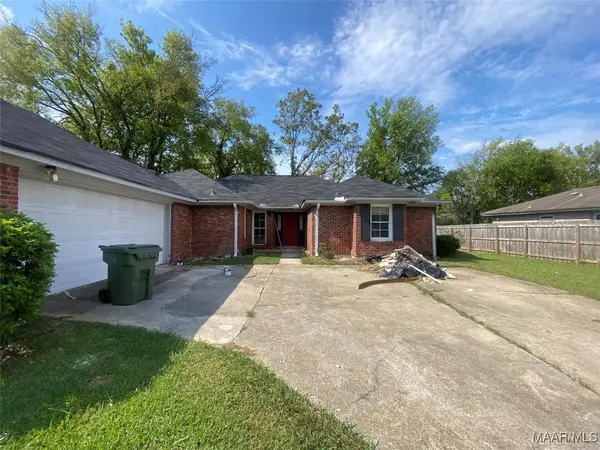 $179,900Active4 beds 2 baths1,900 sq. ft.
$179,900Active4 beds 2 baths1,900 sq. ft.5716 Bridle Path Lane, Montgomery, AL 36116
MLS# 580393Listed by: SILVER OAK REALTY - New
 $186,500Active4 beds 2 baths1,950 sq. ft.
$186,500Active4 beds 2 baths1,950 sq. ft.2516 Mcgraw Court, Montgomery, AL 36116
MLS# 580392Listed by: A & C REAL ESTATE, LLC. - New
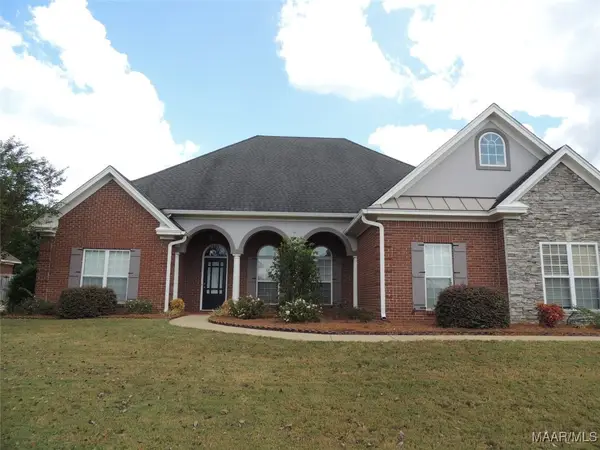 $415,000Active4 beds 3 baths2,815 sq. ft.
$415,000Active4 beds 3 baths2,815 sq. ft.8343 Chadburn Way, Montgomery, AL 36116
MLS# 580384Listed by: MARY LOU BAILEY REALTY - New
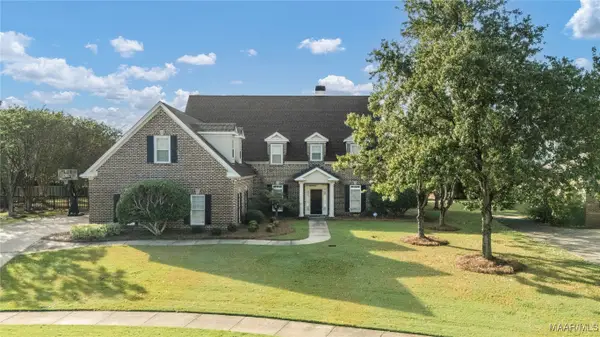 $545,000Active4 beds 5 baths3,584 sq. ft.
$545,000Active4 beds 5 baths3,584 sq. ft.8712 Marsh Ridge Drive, Montgomery, AL 36117
MLS# 580380Listed by: INTERVEST REALTY GROUP - New
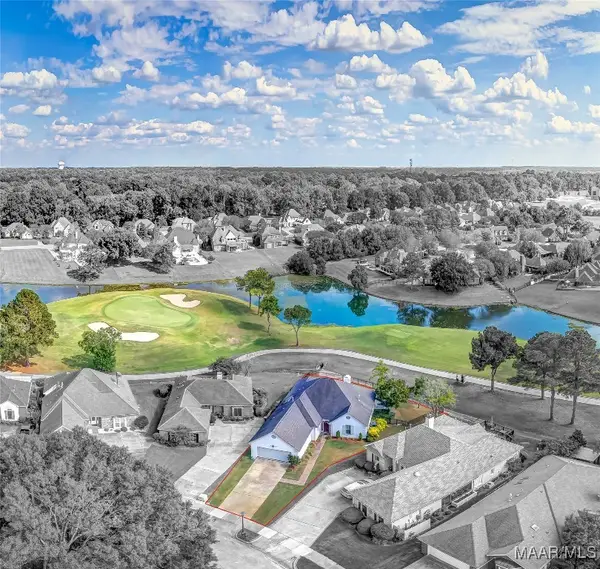 $389,900Active3 beds 2 baths2,398 sq. ft.
$389,900Active3 beds 2 baths2,398 sq. ft.8340 Brittany Place, Montgomery, AL 36117
MLS# 580385Listed by: PARTNERS REALTY - New
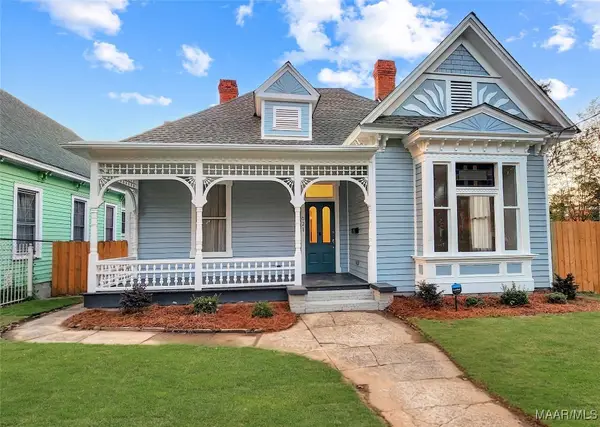 $339,450Active4 beds 3 baths2,263 sq. ft.
$339,450Active4 beds 3 baths2,263 sq. ft.621 Clayton Street, Montgomery, AL 36104
MLS# 580370Listed by: RED TAILS REALTY GROUP - New
 $390,000Active4 beds 3 baths2,366 sq. ft.
$390,000Active4 beds 3 baths2,366 sq. ft.5000 Tea Rose Drive, Montgomery, AL 36116
MLS# 580282Listed by: ARC REALTY - New
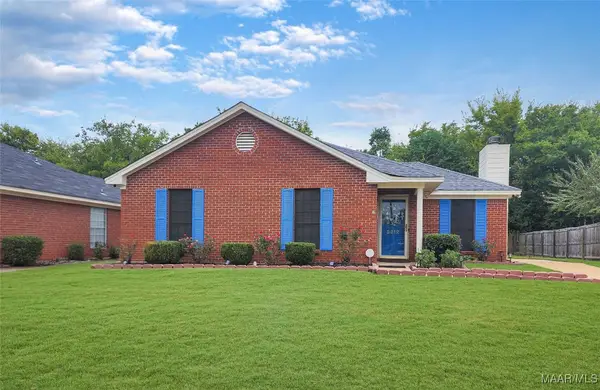 $214,500Active3 beds 2 baths1,529 sq. ft.
$214,500Active3 beds 2 baths1,529 sq. ft.5912 Portsmouth Drive, Montgomery, AL 36116
MLS# 580342Listed by: RED TAILS REALTY GROUP
