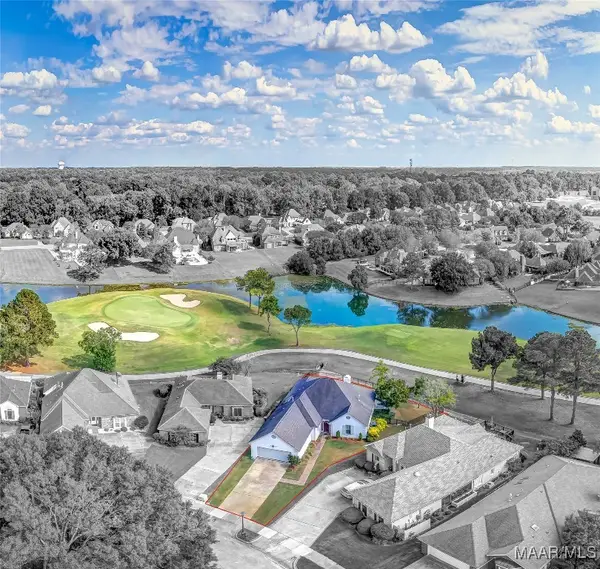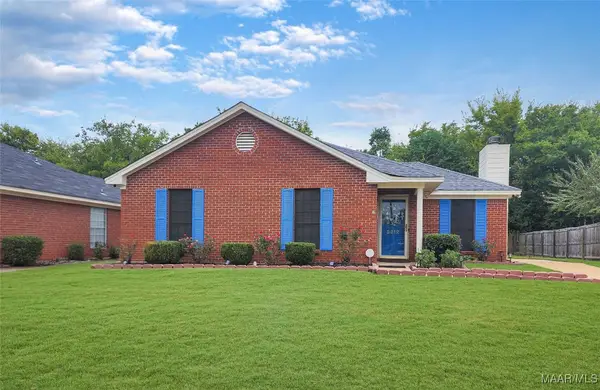621 Clayton Street, Montgomery, AL 36104
Local realty services provided by:ERA Enterprise Realty Associates
621 Clayton Street,Montgomery, AL 36104
$339,450
- 4 Beds
- 3 Baths
- 2,263 sq. ft.
- Single family
- Active
Listed by:a j hayles
Office:red tails realty group
MLS#:580370
Source:AL_MLSM
Price summary
- Price:$339,450
- Price per sq. ft.:$150
About this home
Homes in the prestigious Cottage Hill neighborhood are treasures that rarely grace the market, and fully renovated gems like this one are virtually unheard of. Few locations offer the luxury of biking or strolling to downtown, Maxwell AFB, historic landmarks, and the scenic Riverfront. Don't miss your chance to make this Victorian gem your forever home.
Step inside this breathtaking Victorian masterpiece, where soaring 14-foot ceilings, beautifully refinished heart of pine hardwood floors, and original fireplaces create an atmosphere of timeless elegance. This home has been masterfully restored with premium updates including new HVAC, stainless steel appliances, water heater, stunning deck, full fencing, and sits on rare double lots. The roof is less than five years old, ensuring peace of mind for years to come.
The heart of the home features a spectacular gourmet kitchen with marble countertops, pot filler, bottle washer, touch-activated faucet, dual pantries, and commercial-grade refrigerator. Four generous bedrooms include a magazine-worthy owner's suite with an indulgent en-suite bathroom showcasing marble double vanity, exposed brick accent wall, and a luxurious wetroom with soaking tub and multi-nozzle shower. Three custom-designed bathrooms and a trendy laundry room with exposed original shiplap complete the interior.
This extraordinary home represents the perfect marriage of historical charm and contemporary sophistication. In a neighborhood where opportunities like this are exceptionally rare, don't miss your chance to experience what makes this property so special. **Schedule your private showing today and discover your new home in Montgomery's crown jewel neighborhood.**
Contact an agent
Home facts
- Year built:1920
- Listing ID #:580370
- Added:1 day(s) ago
- Updated:September 28, 2025 at 02:48 AM
Rooms and interior
- Bedrooms:4
- Total bathrooms:3
- Full bathrooms:3
- Living area:2,263 sq. ft.
Heating and cooling
- Cooling:Central Air, Electric
- Heating:Central, Electric, Gas
Structure and exterior
- Year built:1920
- Building area:2,263 sq. ft.
- Lot area:0.32 Acres
Schools
- High school:Carver Senior High School
- Elementary school:Highland Gardens Elementary School
Utilities
- Water:Public
- Sewer:Public Sewer
Finances and disclosures
- Price:$339,450
- Price per sq. ft.:$150
New listings near 621 Clayton Street
- New
 $389,900Active3 beds 2 baths2,398 sq. ft.
$389,900Active3 beds 2 baths2,398 sq. ft.8340 Brittany Place, Montgomery, AL 36117
MLS# 580385Listed by: PARTNERS REALTY - New
 $390,000Active4 beds 3 baths2,366 sq. ft.
$390,000Active4 beds 3 baths2,366 sq. ft.5000 Tea Rose Drive, Montgomery, AL 36116
MLS# 580282Listed by: ARC REALTY - New
 $214,500Active3 beds 2 baths1,529 sq. ft.
$214,500Active3 beds 2 baths1,529 sq. ft.5912 Portsmouth Drive, Montgomery, AL 36116
MLS# 580342Listed by: RED TAILS REALTY GROUP - New
 $229,900Active4 beds 2 baths2,418 sq. ft.
$229,900Active4 beds 2 baths2,418 sq. ft.2554 Churchill Drive, Montgomery, AL 36111
MLS# 580353Listed by: MONTGOMERY METRO REALTY - New
 $53,900Active3 beds 1 baths776 sq. ft.
$53,900Active3 beds 1 baths776 sq. ft.3324 W Tuskegee Circle, Montgomery, AL 36108
MLS# 580367Listed by: ELITE REALTY - New
 $159,900Active3 beds 2 baths1,355 sq. ft.
$159,900Active3 beds 2 baths1,355 sq. ft.576 Dunbarton Road, Montgomery, AL 36117
MLS# 580336Listed by: LANMAC REALTY - Open Sun, 2 to 4pmNew
 Listed by ERA$194,500Active4 beds 2 baths1,864 sq. ft.
Listed by ERA$194,500Active4 beds 2 baths1,864 sq. ft.421 Forest Park Drive, Montgomery, AL 36109
MLS# 580360Listed by: ERA WEEKS & BROWNING REALTY - New
 $300,000Active74.37 Acres
$300,000Active74.37 Acres0 W Old Hayneville Road, Montgomery, AL 36105
MLS# 580362Listed by: LAKE HOMES REALTY OF CNTRL AL. - New
 $595,000Active4 beds 4 baths4,148 sq. ft.
$595,000Active4 beds 4 baths4,148 sq. ft.753 Felder Avenue, Montgomery, AL 36106
MLS# 580263Listed by: SANDRA NICKEL HAT TEAM REALTOR
